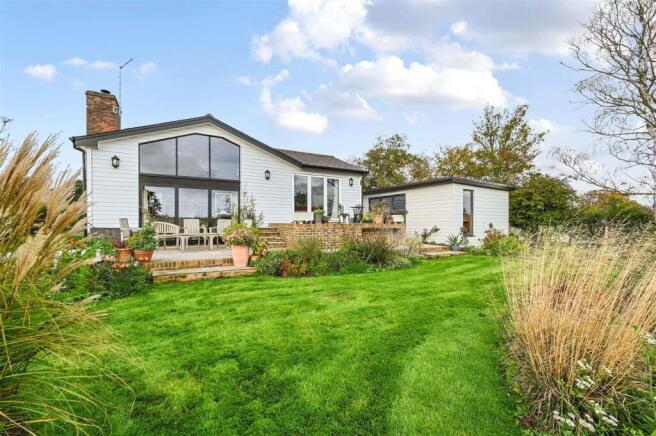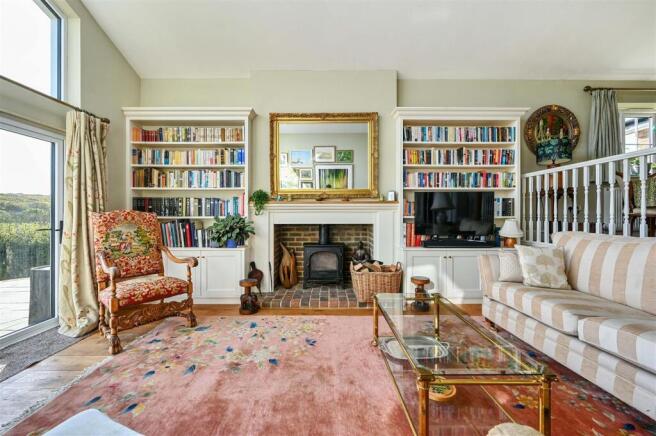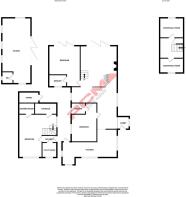
North Lane, Guestling, Hastings

- PROPERTY TYPE
Detached Bungalow
- BEDROOMS
3
- BATHROOMS
3
- SIZE
Ask agent
- TENUREDescribes how you own a property. There are different types of tenure - freehold, leasehold, and commonhold.Read more about tenure in our glossary page.
Freehold
Key features
- Secluded Detached Cottage
- Large Lounge-Dining Room
- 24ft Kitchen
- Two Bedrooms
- Two En-Suites
- Separate Annexe Accommodation
- Studio with Power and Light
- Ample Off Road Parking
- Lovely Large Garden with Wild Flower Meadow
- Council Tax Band C
Description
The main residence is a beautifully proportioned TWO BEDROOM BUNGALOW, thoughtfully arranged to make the most of its surroundings. The accommodation features TWO BATHROOMS, a well-equipped kitchen, and an IMPRESSIVE 35FT LOUNGE-DINING ROOM on two levels with a WOOD BURNING STOVE creating a wonderfully warm and inviting living space.
Complementing the main home is a SELF-CONTAINED ANNEXE arranged over two floors, ideal for multi-generational living, guests, or as a potential income stream, along with a versatile STUDIO/ OUTBUILDING complete with power and WC, perfect for use as a home office, creative workshop or gym.
Set within expansive and beautifully LANDSCAPED GARDENS, this property is truly a gardener’s paradise. The grounds feature an extensive patio, sweeping lawns bordered by mature trees and shrubs, a large WILDFLOWER MEADOW and a TRANQUIL POND, all creating a haven for wildlife and offering endless opportunities for outdoor enjoyment.
The property also benefits from OFF ROAD PARKING for multiple vehicles, SOLAR PANELS with batteries to help reduce energy costs, and a private BOREHOLE WATER SUPPLY, meaning there are no water rates. For those seeking to personalise or expand, the property comes with PLANNING PERMISSION (RR/2014/1944/P) and designs for an extension and the joining of the main building to the annexe, offering scope to further enhance this already exceptional home.
Perfect for those seeking peace, privacy and sustainable COUNTRY LIVING, this truly special property must be viewed to be fully appreciated. Contact PCM Estate Agents today to arrange your appointment and experience the serenity and charm of this wonderful home for yourself.
Private Front Door - Leading to:
Lobby Area - Double glazed window to side aspect overlooking fields and trees, wooden flooring, radiator, open plan to:
Large Lounge-Dining Room - 10.90m max x 5.94m max (35'9 max x 19'6 max ) - Wooden flooring, three radiators, wood burning fire, built in book shelves and cupboards either side of the fireplace, double glazed windows to both side aspects; one of which overlooking the fields and trees, large double glazed floor to ceiling window to rear aspect, bi-fold doors to rear aspect opening onto the patio and rear garden, all designed to allow the magnificent views (including sunrises) to be enjoyed from indoors.
Kitchen - 7.42m max x 3.20m max (24'4 max x 10'6 max ) - An array of eye and base level cupboards, tiled flooring, electric double oven, induction hob with extractor over, half tiled splashback surround, built in fridge and freezer, built in dishwasher, inset sink with double glazed window in front enjoying views over fields, two double glazed windows to side and Velux window, further sink, radiator, ceiling spotlights, wooden door to side aspect leading to a patio area and studio.
Bedroom - 5.03m x 2.87m (16'6 x 9'5) - Double glazed window to side aspect, coving surround, loft access, radiator, door to:
En Suite - 1.88m x 1.40m (6'2 x 4'7) - Wood laminate flooring, corner shower, wc, wash hand basin with tiled splashback, inset spotlights, heated towel rail, frosted double glazed window to side aspect.
Bedroom - 5.26m x 4.09m (17'3 x 13'5) - Bi-folding double glazed doors overlooking and providing access to the garden, far reaching views over the countryside, coving surround, radiator, door to:
En Suite - 2.97m x 1.35m (9'9 x 4'5) - Tiled flooring, double shower cubicle with shower over head and separate shower attachment, tiled surround, part tiled walls, wash hand basin with built in cupboard, wc, heated towel rail, inset spotlights, double glazed frosted window to side aspect.
Annexe Accommodation - Double glazed UPVC door with window providing access into:
Hallway - Wood laminate flooring, inset spotlights, leading to:
Utility Area - 2.31m x 1.83m (7'7 x 6') - Laminate flooring, inset spotlights, space for fridge freezer, space and plumbing for washing machine and tumble dryer, cupboards, double glazed window to front aspect enjoying views.
Living Room/ Bedroom - 5.92m max x 5.03m max (19'5 max x 16'6 max ) - Wood laminate flooring, two radiators, dual aspect room with double glazed windows.
Shower Room - 2.01m x 1.22m (6'7 x 4') - Tiled surround, wood laminate flooring, shower cubicle with shower over head, inset spotlights, radiator, wc, wash hand basin.
Storage Room - 2.84m x 1.40m (9'4 x 4'7) - Housing the solar panel settings, electric fuse board, borehole water filter, laminate flooring.
First Floor Landing - Storage cupboards, inset spotlights, leading to:
Reception/ Bedroom - 2.79m max x 1.96m max (9'2 max x 6'5 max ) - Restricted head height, wood laminate flooring, double glazed window to front aspect enjoying views.
Attic Room/ Storage - Double glazed window to rear aspect enjoying views, inset spotlights.
Storage Shed - Attached to the property, housing the air-source heat pump controls and hot water tank.
Studio - 7.32m x 2.74m (24' x 9') - Bi-folding double glazed doors, wood laminate flooring. Currently used as a stained glass studio, offering a versatile space with lighting, power (sufficient for a pottery or glass kiln) and five double glazed windows with views over the garden and countryside. There is also a wc with wash hand basin and further frosted double glazed window.
Outside - Front - Long driveway leading up to the property that is shared with the farm. Ample off road parking, brick paved driveway area providing ample off road parking for multiple vehicles.
Rear Garden - Paved area, raised seating area, large area of lawn, mature plants and shrubs. The garden has been divided into sections with a natural wild flower meadow garden, hedged surround, three sheds, water feature, fish pond and a willow tree. The garden extends to a very good size and benefits from amazing views over the countryside.
Agents Note - The vendor has advised that there are two sets of solar panels: those on the roof of the annexe are on a Feed-in Tariff and provide income (£1675 for 12 months 2024-25); those on the main house (with batteries in the loft) provide both power for daily use and income from any surplus.
Brochures
North Lane, Guestling, HastingsBrochure- COUNCIL TAXA payment made to your local authority in order to pay for local services like schools, libraries, and refuse collection. The amount you pay depends on the value of the property.Read more about council Tax in our glossary page.
- Band: C
- PARKINGDetails of how and where vehicles can be parked, and any associated costs.Read more about parking in our glossary page.
- Off street
- GARDENA property has access to an outdoor space, which could be private or shared.
- Yes
- ACCESSIBILITYHow a property has been adapted to meet the needs of vulnerable or disabled individuals.Read more about accessibility in our glossary page.
- Ask agent
North Lane, Guestling, Hastings
Add an important place to see how long it'd take to get there from our property listings.
__mins driving to your place
Get an instant, personalised result:
- Show sellers you’re serious
- Secure viewings faster with agents
- No impact on your credit score
Your mortgage
Notes
Staying secure when looking for property
Ensure you're up to date with our latest advice on how to avoid fraud or scams when looking for property online.
Visit our security centre to find out moreDisclaimer - Property reference 34273581. The information displayed about this property comprises a property advertisement. Rightmove.co.uk makes no warranty as to the accuracy or completeness of the advertisement or any linked or associated information, and Rightmove has no control over the content. This property advertisement does not constitute property particulars. The information is provided and maintained by PCM Estate Agents, Hastings. Please contact the selling agent or developer directly to obtain any information which may be available under the terms of The Energy Performance of Buildings (Certificates and Inspections) (England and Wales) Regulations 2007 or the Home Report if in relation to a residential property in Scotland.
*This is the average speed from the provider with the fastest broadband package available at this postcode. The average speed displayed is based on the download speeds of at least 50% of customers at peak time (8pm to 10pm). Fibre/cable services at the postcode are subject to availability and may differ between properties within a postcode. Speeds can be affected by a range of technical and environmental factors. The speed at the property may be lower than that listed above. You can check the estimated speed and confirm availability to a property prior to purchasing on the broadband provider's website. Providers may increase charges. The information is provided and maintained by Decision Technologies Limited. **This is indicative only and based on a 2-person household with multiple devices and simultaneous usage. Broadband performance is affected by multiple factors including number of occupants and devices, simultaneous usage, router range etc. For more information speak to your broadband provider.
Map data ©OpenStreetMap contributors.






