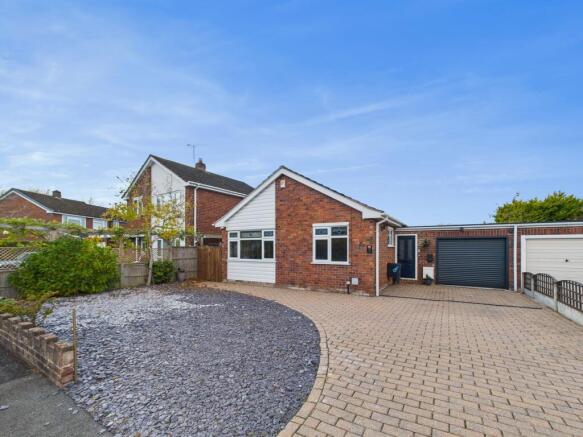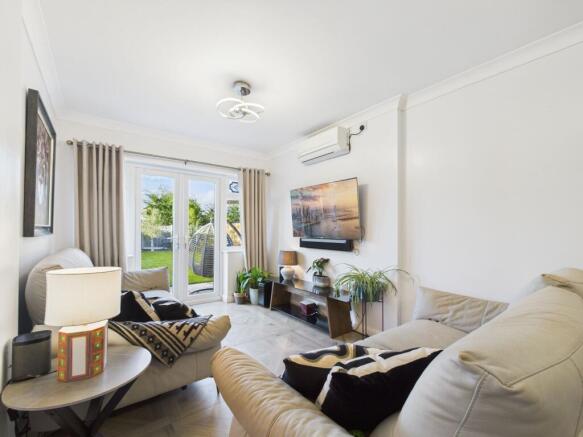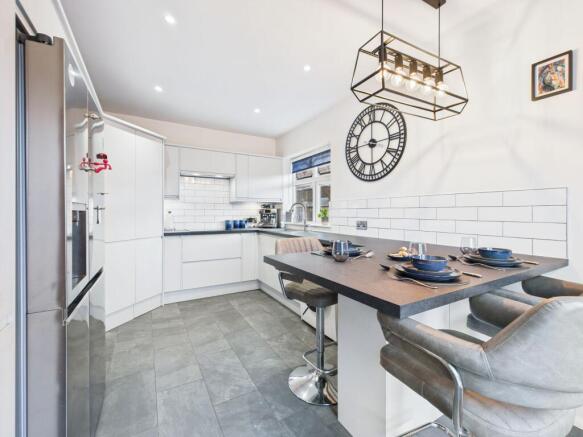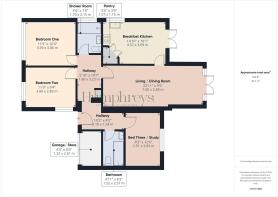
Oulton Avenue, Upton, CH2

- PROPERTY TYPE
Link Detached House
- BEDROOMS
3
- BATHROOMS
2
- SIZE
818 sq ft
76 sq m
- TENUREDescribes how you own a property. There are different types of tenure - freehold, leasehold, and commonhold.Read more about tenure in our glossary page.
Freehold
Key features
- Extended and modernised three-bedroom link-detached bungalow in highly sought-after Upton-by-Chester.
- Contemporary open-plan living and dining space with underfloor heating, air conditioning, and French doors to the garden.
- Stylish refitted kitchen with integrated appliances, Quooker hot tap, breakfast bar, and clever ‘secret’ pantry.
- Quality appointment throughout and modern efficiencies and features around the home
- Spacious outside space including private driveway with EV charging point to front, and well enclosed garden to rear.
- Connected to mains services; GCH
Description
Stylishly Extended Three-Bedroom Link-Detached Bungalow in Sought-After Upton-by-Chester
Nestled within the highly desirable and ever-popular suburb of Upton-by-Chester, this extended and modernised three-bedroom link-detached bungalow effortlessly combines contemporary style with versatile living. Ideally positioned close to a wealth of amenities including excellent shopping facilities, reputable schooling and superb transport connections, the property presents an exciting opportunity for those seeking a move-in ready home in one of Chester’s most sought-after residential locations.
Accommodation Overview
The property has been significantly improved and reimagined by the current owners, offering a stylish and flexible layout to suit a range of lifestyles. A spacious block-paved driveway provides ample off-road parking and features a low-maintenance slate-chipped section, an EV charging point, and access to the converted garage, now functioning as a useful storage space with a newly fitted remote-operated electric roller door.
Stepping inside through an attractive composite entrance door, you are greeted by a welcoming hallway with convenient cloak hanging, and contemporary tiled flooring that flows throughout much of the home.
To the front are two well-proportioned double bedrooms, each offering ample space for a range of furniture. The refitted shower room exudes luxury, featuring a walk-in tiled enclosure with floor drainage, privacy screen, and a high-spec multi-jet shower system with overhead and hand-held controls.
The open-plan living and dining area forms the heart of the home – a spacious and inviting setting for relaxing or entertaining, enhanced by underfloor heating and a remote-operated air conditioning system providing both warm and cool air. UPVC French doors open directly onto the rear garden.
Adjoining this area is the fully renovated breakfast kitchen, showcasing sleek contemporary cabinetry, high-quality work surfaces, and a range of integrated appliances including an induction hob, dishwasher, and a Quooker hot/cold tap. A clever ‘secret’ pantry cupboard with sensor lighting offers excellent concealed storage, while a breakfast bar provides a sociable spot for casual dining. Further French doors open to the rear garden, seamlessly connecting indoor and outdoor living.
A remodelled rear room offers superb flexibility—ideal as a third bedroom, home office, or additional sitting area—with the added convenience of being adjacent to a stylish modern bathroom complete with a white three-piece suite and electric underfloor heating.
Outside
The rear garden is of a good size and enjoys a good degree of privacy, having undergone extensive enhancement works including improved lawn drainage. An expansive paved patio offers ample space for outdoor entertaining, complemented by slate-chipped seating areas, boxed planters, and timber fencing for privacy. A retractable awning, external lighting, water tap, and power points further elevate the practicality and appeal of this wonderful outdoor retreat. Gated access leads conveniently to the front of the property.
Summary
A truly turnkey home offering a blend of modern efficiency, comfort, and style, enhanced by thoughtful improvements throughout. This extended bungalow promises an easy move, versatile living, and a superb Chester location—a property that must be viewed to be fully appreciated.
The property is connected to all mains services and Gas Central Heating is installed.
1. Money Laundering Regulations: Intending purchasers will be asked to produce identification documentation at a later stage and we would ask for your co-operation in order that there will be no delay in agreeing the sale.
2. General: While we endeavour to make our sales particulars fair, accurate and reliable, they are only a general guide to the property and, accordingly, if there is any point which is of particular importance to you, please contact the office and we will be pleased to check the position for you, especially if you are contemplating travelling some distance to view the property.
3. Measurements: These approximate room sizes are only intended as general guidance. You must verify the dimensions carefully before ordering carpets or any built-in furniture.
4. Services: Please note we have not tested the services or any of the equipment.
If you’re interested in viewing please call .
EPC Rating: D
Garden
The rear garden is of a good size and enjoys a good degree of privacy, having undergone extensive enhancement works including improved lawn drainage. An expansive paved patio offers ample space for outdoor entertaining, complemented by slate-chipped seating areas, boxed planters, and timber fencing for privacy. A retractable awning, external lighting, water tap, and power points further elevate the practicality and appeal of this wonderful outdoor retreat. Gated access leads conveniently to the front of the property.
- COUNCIL TAXA payment made to your local authority in order to pay for local services like schools, libraries, and refuse collection. The amount you pay depends on the value of the property.Read more about council Tax in our glossary page.
- Band: D
- PARKINGDetails of how and where vehicles can be parked, and any associated costs.Read more about parking in our glossary page.
- Yes
- GARDENA property has access to an outdoor space, which could be private or shared.
- Private garden
- ACCESSIBILITYHow a property has been adapted to meet the needs of vulnerable or disabled individuals.Read more about accessibility in our glossary page.
- Ask agent
Energy performance certificate - ask agent
Oulton Avenue, Upton, CH2
Add an important place to see how long it'd take to get there from our property listings.
__mins driving to your place
Get an instant, personalised result:
- Show sellers you’re serious
- Secure viewings faster with agents
- No impact on your credit score




Your mortgage
Notes
Staying secure when looking for property
Ensure you're up to date with our latest advice on how to avoid fraud or scams when looking for property online.
Visit our security centre to find out moreDisclaimer - Property reference 99025a0f-d910-45ff-8ae3-b78a6bca39a7. The information displayed about this property comprises a property advertisement. Rightmove.co.uk makes no warranty as to the accuracy or completeness of the advertisement or any linked or associated information, and Rightmove has no control over the content. This property advertisement does not constitute property particulars. The information is provided and maintained by Humphreys of Chester Limited, Chester. Please contact the selling agent or developer directly to obtain any information which may be available under the terms of The Energy Performance of Buildings (Certificates and Inspections) (England and Wales) Regulations 2007 or the Home Report if in relation to a residential property in Scotland.
*This is the average speed from the provider with the fastest broadband package available at this postcode. The average speed displayed is based on the download speeds of at least 50% of customers at peak time (8pm to 10pm). Fibre/cable services at the postcode are subject to availability and may differ between properties within a postcode. Speeds can be affected by a range of technical and environmental factors. The speed at the property may be lower than that listed above. You can check the estimated speed and confirm availability to a property prior to purchasing on the broadband provider's website. Providers may increase charges. The information is provided and maintained by Decision Technologies Limited. **This is indicative only and based on a 2-person household with multiple devices and simultaneous usage. Broadband performance is affected by multiple factors including number of occupants and devices, simultaneous usage, router range etc. For more information speak to your broadband provider.
Map data ©OpenStreetMap contributors.





