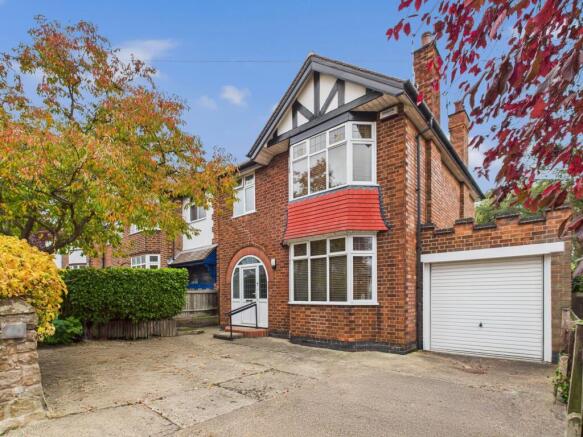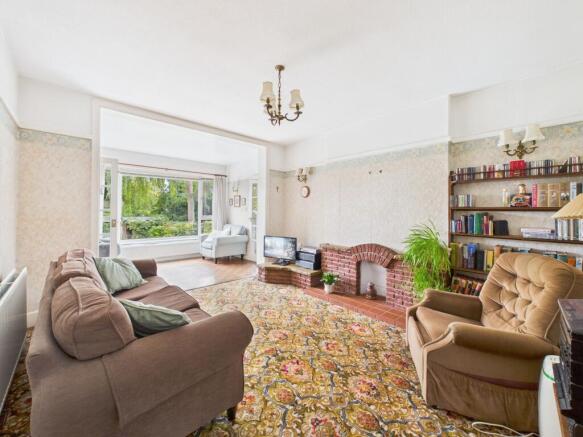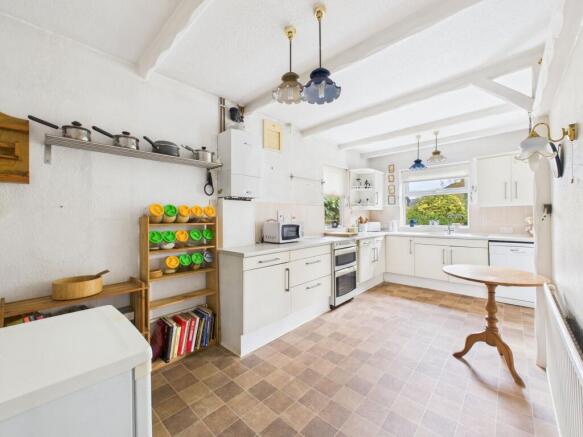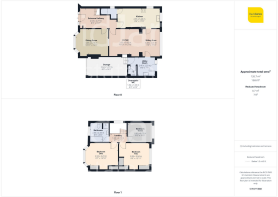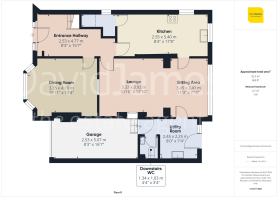
3 bedroom detached house for sale
Thackerays Lane, Woodthorpe, Nottingham

- PROPERTY TYPE
Detached
- BEDROOMS
3
- BATHROOMS
1
- SIZE
1,364 sq ft
127 sq m
- TENUREDescribes how you own a property. There are different types of tenure - freehold, leasehold, and commonhold.Read more about tenure in our glossary page.
Freehold
Key features
- Traditional detached three-bedroom family home sold with no upward chain
- Great location close to local amenities, schools, bus services and easy access into Nottingham City Centre
- Three well-proportioned double bedrooms (two of which have fitted wardrobes with vanity units)
- Two bright and spacious reception rooms (lounge with additional sitting area and separate dining room)
- Well-equipped kitchen with fitted units, contemporary handles, walk-in pantry and space for freestanding appliances
- Practical good-sized utility room with separate downstairs WC
- Good-sized five-piece bathroom suite with separate shower enclosure with mains shower
- Beautiful southerly-facing rear garden with paved patio area, well-maintained lawn and established planting
- Generous driveway and garage providing off-street parking for two vehicles
- Versatile accommodation with lots of potential to modernise and personalise
Description
This traditional detached family home is offered to the market with no upward chain, presenting a fantastic opportunity for those looking to create their own perfect living space. The property boasts versatile accommodation with lots of potential to modernise and personalise, all within an excellent location close to local amenities, schools and frequent bus services with easy access to Nottingham City Centre.
A spacious entrance hallway welcomes you, featuring decorative picture rails and a built-in cloakroom cupboard. This area flows directly into a lovely bright and spacious lounge, which is a key feature of the home. The lounge includes a brick fireplace surround and an additional seating area positioned to make the most of the large picture window and its views over the rear garden. To the front of the property, you will find a separate dining room which is a generous space enhanced by a feature bay window.
The kitchen is well-equipped with cream base and wall units as well as contemporary handles. It provides space for freestanding appliances and has attractive tile-effect vinyl flooring. A window overlooks the rear garden and there is a useful walk-in pantry. A practical good-sized utility room offers rear access to the garden and leads to a separate downstairs WC. The utility room also provides access to the garage, the garage is fitted with a practical electric door.
On the first floor, there are three generously sized double bedrooms with two of these bedrooms benefitting from fitted wardrobes with vanity units. The property is served by a good-sized five-piece bathroom suite, which includes a separate shower enclosure with a mains shower, a WC, a bidet, a sink and a bath.
The property benefits from gas central heating via a Worcester combination boiler.
The outside space is a real asset to this property. To the rear is a lovely southerly-facing garden with a paved patio area, a well-maintained lawn and established planting. A large shed is perfect for garden storage. This outdoor area is ideal for relaxation and entertaining. To the front, a generous driveway provides off-street parking for two vehicles.
Please be aware that this listing contains digitally furnished images for demonstration purposes only.
EPC Rating: D
Entrance Hallway
4.77m x 2.53m
Lounge
3.92m x 3.33m
Sitting Area
3.45m x 2.41m
Dining Room
4.19m x 3.35m
Kitchen
5.4m x 2.55m
Utility Room
2.45m x 2.25m
Downstairs WC
1.34m x 1.03m
Landing
2.18m x 1.26m
Bedroom One
4.23m x 2.93m
Bedroom Two
3.94m x 2.89m
Bedroom Three
3.19m x 2.51m
Bathroom
2.53m x 2.45m
Garage
5.07m x 2.53m
Parking - Garage
Parking - Driveway
Disclaimer
These particulars are produced in good faith and are set out as a general guide only. Please note that all measurements quoted are approximate and are the maximum measurements for the space. Floor plans are for illustrative purposes only. Services have not been tested.
David James Estate Agents have established professional relationships with third-party suppliers for the provision of services to Clients. As remuneration for this professional relationship, the agent receives referral commission from the third-party company. David James Estate Agents receives the following commission from each third party supplier on a per referral basis:
All Moves UK Ltd: 18% including VAT of the invoice total (£107 including VAT average)
MoveWithUs Limited: £188 including VAT (average)
Brochures
Property InsightsProperty Brochure- COUNCIL TAXA payment made to your local authority in order to pay for local services like schools, libraries, and refuse collection. The amount you pay depends on the value of the property.Read more about council Tax in our glossary page.
- Band: D
- PARKINGDetails of how and where vehicles can be parked, and any associated costs.Read more about parking in our glossary page.
- Garage,Driveway
- GARDENA property has access to an outdoor space, which could be private or shared.
- Private garden
- ACCESSIBILITYHow a property has been adapted to meet the needs of vulnerable or disabled individuals.Read more about accessibility in our glossary page.
- Ask agent
Thackerays Lane, Woodthorpe, Nottingham
Add an important place to see how long it'd take to get there from our property listings.
__mins driving to your place
Get an instant, personalised result:
- Show sellers you’re serious
- Secure viewings faster with agents
- No impact on your credit score


Your mortgage
Notes
Staying secure when looking for property
Ensure you're up to date with our latest advice on how to avoid fraud or scams when looking for property online.
Visit our security centre to find out moreDisclaimer - Property reference cb2fd6ff-ac1f-4590-855d-13393a5ba42e. The information displayed about this property comprises a property advertisement. Rightmove.co.uk makes no warranty as to the accuracy or completeness of the advertisement or any linked or associated information, and Rightmove has no control over the content. This property advertisement does not constitute property particulars. The information is provided and maintained by David James Estate Agents, Mapperley. Please contact the selling agent or developer directly to obtain any information which may be available under the terms of The Energy Performance of Buildings (Certificates and Inspections) (England and Wales) Regulations 2007 or the Home Report if in relation to a residential property in Scotland.
*This is the average speed from the provider with the fastest broadband package available at this postcode. The average speed displayed is based on the download speeds of at least 50% of customers at peak time (8pm to 10pm). Fibre/cable services at the postcode are subject to availability and may differ between properties within a postcode. Speeds can be affected by a range of technical and environmental factors. The speed at the property may be lower than that listed above. You can check the estimated speed and confirm availability to a property prior to purchasing on the broadband provider's website. Providers may increase charges. The information is provided and maintained by Decision Technologies Limited. **This is indicative only and based on a 2-person household with multiple devices and simultaneous usage. Broadband performance is affected by multiple factors including number of occupants and devices, simultaneous usage, router range etc. For more information speak to your broadband provider.
Map data ©OpenStreetMap contributors.
