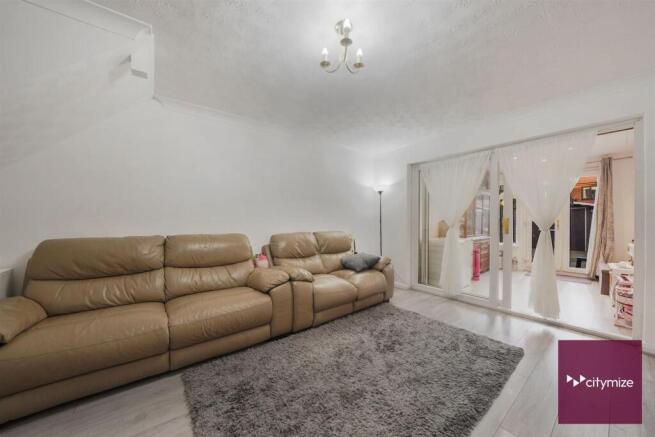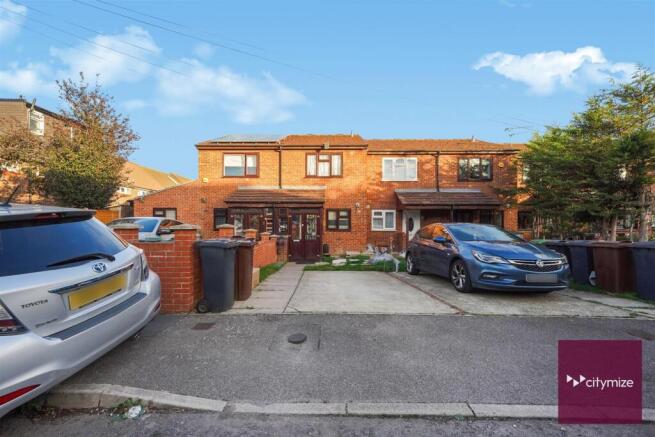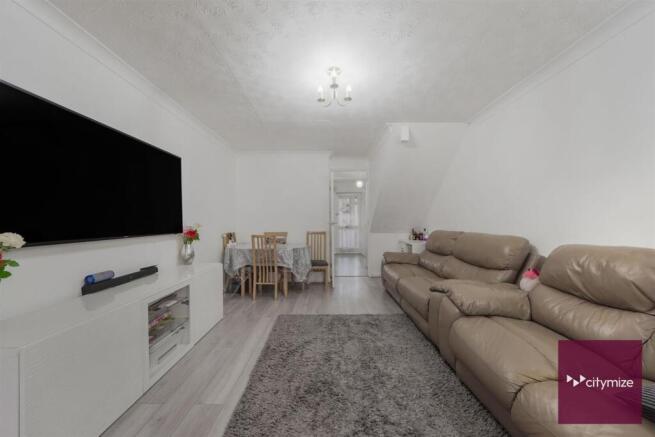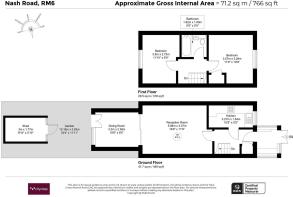
Nash Road, Romford

- PROPERTY TYPE
Terraced
- BEDROOMS
2
- BATHROOMS
1
- SIZE
766 sq ft
71 sq m
- TENUREDescribes how you own a property. There are different types of tenure - freehold, leasehold, and commonhold.Read more about tenure in our glossary page.
Freehold
Key features
- Mid-terrace house in modern refurbished condition
- Two generous double bedrooms
- Ground floor reception with dining/conservatory
- Freehold tenure
- Fully double glazed with gas heating
- Off-street driveway parking
- Excellent transport links near Chadwell Heath station
- Close to schools, shops, and local amenities
- Private rear garden with shed
- Ideal for first-time buyers or investors
Description
The ground floor features a spacious reception room, a separate fitted kitchen, and a dining area integrated into the conservatory extension, creating a lovely flow of living space. The first floor comprises two generous double bedrooms and a modern family bathroom.
Externally, this freehold property benefits from off-street parking to the front and a private rear garden complete with a useful storage shed.
Located within a vibrant community, residents enjoy easy access to local shops, schools, and green spaces. Excellent transport links, including Chadwell Heath Station, provide swift connections into London and surrounding areas.
A modern, well-connected home offering comfort, convenience, and a great opportunity for those looking to settle or invest in a desirable neighbourhood.
Ground Floor -
Reception Room - 5.08m x 3.57m (16'7" x 11'8") - This bright and generously sized reception room forms the true heart of the home and creates a superb first impression. Finished in clean, neutral tones and laid with attractive light grey laminate flooring, it offers a stylish yet practical living space ready for immediate occupation. Large sliding double doors open directly into the dining area within the conservatory, providing a wonderful sense of flow that is ideal for family life, entertaining, or simply relaxing in comfort.
Kitchen - 3.27m x 1.64m (10'8" x 5'4") - This bright and modern fitted kitchen is efficiently designed for everyday use, offering excellent storage and preparation space. It features a contemporary range of sleek white wall and base units complemented by contrasting dark worktops and white tiled splashbacks, creating a clean and timeless look. The floor is finished with practical light grey laminate flooring, while a window provides natural light and ventilation, ensuring the space feels bright, airy, and pleasant to use.
Dining Room (Conservatory) - 3.20m x 2.56m (10'5" x 8'4") - This conservatory extension provides a versatile dining area or an ideal space for a children's playroom, adding valuable flexibility to the ground floor accommodation. The light grey laminate flooring continues seamlessly from the reception room, complemented by recessed spotlights that enhance the bright, modern aesthetic. Double glazed French doors open directly onto the private rear garden, offering a lovely connection between indoor and outdoor living.
First Floor -
Bedroom 1 - 3.60m x 2.75m (11'9" x 9'0") - This generous double bedroom serves as the master suite and is presented in excellent decorative order with neutral walls and a soft grey carpet. A key feature is the fitted mirrored sliding wardrobes, offering substantial built-in storage while maximising the usable floor space. A double glazed window overlooking the front aspect fills the room with natural light, enhancing its calm and comfortable atmosphere.
Bedroom 2 - 3.57m x 3.28m (11'8" x 10'9") - A bright and generously sized second double bedroom, offering excellent flexibility for family living. Presented in neutral décor with a soft grey carpet, the room easily accommodates a variety of furniture layouts, including a study area or bunk beds as currently arranged. A double glazed window overlooks the rear garden, providing a peaceful and private outlook.
Bathroom - 1.82m x 1.65m (5'11" x 5'4") - This modern family bathroom is fully tiled from floor to ceiling in contemporary light-toned ceramic tiles, creating a clean and low-maintenance finish. It features a three-piece suite, comprising a panelled bath with an overhead shower attachment, a low-level WC, and a wash hand basin set within a vanity unit for practical storage. An obscure double glazed window to the rear aspect provides natural light and ventilation while maintaining privacy.
External Areas -
Rear Garden - 10.16m x 3.63m (33'3" x 11'10") - The rear garden is a private, fully enclosed space designed for low-maintenance enjoyment. It is mainly laid to large, attractive paving stones, with a small decorative circle of artificial lawn. The perimeter is secured by tall timber panel fencing, providing privacy and safety for children or pets. A useful storage area is situated at the rear, completing this practical and versatile outdoor space, ideal for relaxing or outdoor activities.
Shed - 3.00m x 1.77m (9'10" x 5'9") - The garden includes a practical and attractive shed, painted in a dark grey or blue finish. Featuring twin windows and a central door, it provides useful storage while adding a stylish touch to the outdoor space.
Parking - Off-street driveway parking is provided at the front of the property, offering convenient and secure space.
Brochures
Nash Road, RomfordCitymizeBrochure- COUNCIL TAXA payment made to your local authority in order to pay for local services like schools, libraries, and refuse collection. The amount you pay depends on the value of the property.Read more about council Tax in our glossary page.
- Band: C
- PARKINGDetails of how and where vehicles can be parked, and any associated costs.Read more about parking in our glossary page.
- Driveway
- GARDENA property has access to an outdoor space, which could be private or shared.
- Yes
- ACCESSIBILITYHow a property has been adapted to meet the needs of vulnerable or disabled individuals.Read more about accessibility in our glossary page.
- Ask agent
Nash Road, Romford
Add an important place to see how long it'd take to get there from our property listings.
__mins driving to your place
Get an instant, personalised result:
- Show sellers you’re serious
- Secure viewings faster with agents
- No impact on your credit score



Your mortgage
Notes
Staying secure when looking for property
Ensure you're up to date with our latest advice on how to avoid fraud or scams when looking for property online.
Visit our security centre to find out moreDisclaimer - Property reference 34273741. The information displayed about this property comprises a property advertisement. Rightmove.co.uk makes no warranty as to the accuracy or completeness of the advertisement or any linked or associated information, and Rightmove has no control over the content. This property advertisement does not constitute property particulars. The information is provided and maintained by Citymize, Romford. Please contact the selling agent or developer directly to obtain any information which may be available under the terms of The Energy Performance of Buildings (Certificates and Inspections) (England and Wales) Regulations 2007 or the Home Report if in relation to a residential property in Scotland.
*This is the average speed from the provider with the fastest broadband package available at this postcode. The average speed displayed is based on the download speeds of at least 50% of customers at peak time (8pm to 10pm). Fibre/cable services at the postcode are subject to availability and may differ between properties within a postcode. Speeds can be affected by a range of technical and environmental factors. The speed at the property may be lower than that listed above. You can check the estimated speed and confirm availability to a property prior to purchasing on the broadband provider's website. Providers may increase charges. The information is provided and maintained by Decision Technologies Limited. **This is indicative only and based on a 2-person household with multiple devices and simultaneous usage. Broadband performance is affected by multiple factors including number of occupants and devices, simultaneous usage, router range etc. For more information speak to your broadband provider.
Map data ©OpenStreetMap contributors.





