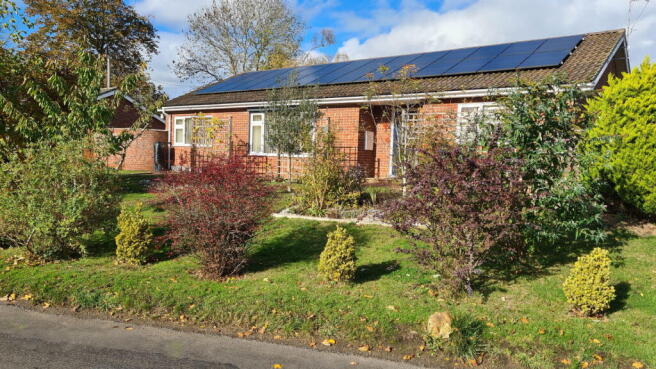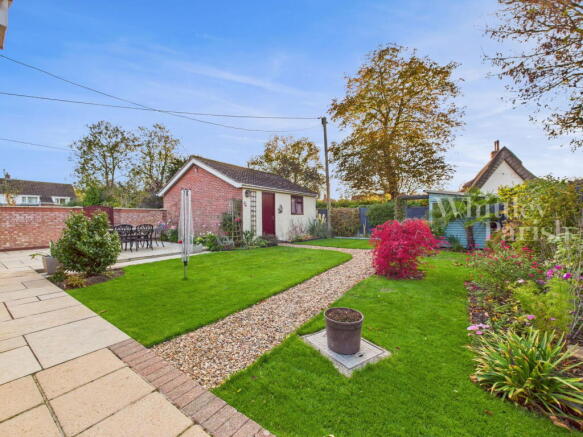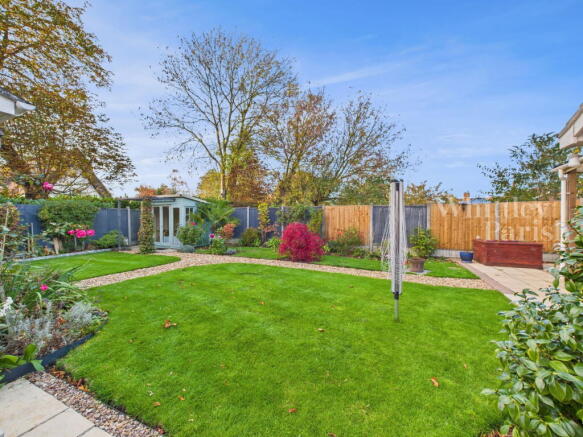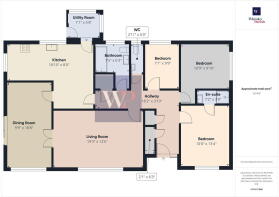Snow Street, Roydon
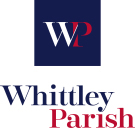
- PROPERTY TYPE
Detached Bungalow
- BEDROOMS
3
- BATHROOMS
2
- SIZE
1,274 sq ft
118 sq m
- TENUREDescribes how you own a property. There are different types of tenure - freehold, leasehold, and commonhold.Read more about tenure in our glossary page.
Freehold
Key features
- Guide Price £500,000 - £550,000
- Significantly enhanced & upgraded
- 28 solar panels with feed-in tariff
- EV charging point & battery storage
- Double garage
- Landscaped & well stocked gardens
- Freehold
- EPC Rating A
- Council Tax Band E
- Oil heating - Mains drainage
Description
Set back from a small country lane, the property enjoys a prominent corner plot position. Over the years Snow Street has proved to have been a sought after location, where seldom does one see properties become available. Lying to the outskirts of the village the property is within a stone's throw of the idyllic rural countryside yet still within close proximity to Diss. The historic market town of Diss is found in the beautiful countryside along the Waveney Valley and offers an extensive and diverse range of day to day amenities and facilities along with a mainline railway station with regular/direct services to London Liverpool Street and Norwich.
This significantly enhanced and upgraded three-bedroom detached bungalow is beautifully presented throughout and in excellent decorative order. The versatile living space stretches to 1,200 sq ft, offering well-proportioned rooms flooded with natural light. A generous L-shaped entrance hall provides a welcoming first impression, complete with ample built-in cupboard space. The three bedrooms are conveniently situated to one side of the bungalow, creating a pleasing separation between the living and sleeping quarters and the principal bedroom benefits from the luxury of en-suite facilities. The main bathroom, en-suite, and separate WC have all been recently replaced and upgraded and are immaculately presented. Both reception rooms are generously sized and benefit from a southerly aspect, filling them with natural light. The main reception room features a large picture window with the added advantage of an external electric sun blind. The kitchen is a standout feature, having been replaced in 2020 and remaining in show-home condition. It boasts quartz worktops, an extensive range of units, and integrated appliances, including a brand-new double oven, a fitted dishwasher, an electric hob, and an extractor fan over (there is also the benefit of a fitted water softener). Leading off the kitchen is a utility room with space for white goods and a work surface over.
The current vendors have carried out significant works, including the installation of 28 solar panels, which are owned outright and are transferable to the new purchaser. These panels provide reduced electricity rates and benefit from two feed-in tariffs, generating £0.07 and £0.05 respectively. Additionally, a 10 KW battery pack and an EV charger have been installed. The loft has been re-insulated, and the roof has been replaced. Heating is provided by a modern oil-fired boiler via radiators, which was installed just three years ago. The majority of the windows and doors have also been replaced in the current vendors time of occupation.
The property enjoys an excellent elevated position, set back from the road on a generously sized corner plot totalling 0.23 acres. A hard standing driveway provides access to both the bungalow and the detached double garage, which features two up-and-over doors, power and lighting connections, and a personal door to the rear. The gardens are beautifully presented and have been thoughtfully planted over the years with a variety of trees, plants, shrubs and roses that create wonderful features, charm and colour throughout. The outdoor space is cleverly divided into three distinct areas, with formal gardens positioned to the side and rear of the bungalow. These areas are fully enclosed and private whilst benefiting from a southerly aspect. A large paved patio adjoins the rear of the property, creating excellent space for alfresco dining, leading onto a lawn area with a shingle pathway that guides you to the timber summer house. The east aspect of the bungalow features an enclosed garden area with raised vegetable patches. To the front, the gardens are interspersed with shrubs and specimen trees which provide excellent privacy for the bungalow.
ENTRANCE HALL:
LIVING ROOM: - 5.87m x 3.81m (19'3" x 12'6")
DINING ROOM: - 2.97m x 5.99m (9'9" x 19'8")
KITCHEN: - 5.74m x 2.44m (18'10" x 8'0")
UTILITY: - 2.16m x 1.73m (7'1" x 5'8")
BATHROOM: - 2.26m x 1.91m (7'5" x 6'3")
WC: - 0.89m x 1.83m (2'11" x 6'0")
BEDROOM: - 2.16m x 2.97m (7'1" x 9'9")
BEDROOM: - 3.28m x 3.00m (10'9" x 9'10")
BEDROOM: - 3.25m x 4.06m (10'8" x 13'4")
EN-SUITE: - 2.18m x 0.91m (7'2" x 3'0")
AGENTS NOTE: Material Information regarding the property can be found in our Key Facts for Buyers interactive brochure located in the Virtual Tour no. 2 thumbnail.
SERVICES:
Drainage - mains
Heating - oil
EPC Rating A
Council Tax Band E
Tenure - freehold
Anti-Money Laundering Fee Statement
To comply with HMRC's regulations on Anti-Money Laundering (AML), Whittley Parish are legally required to conduct AML checks on every purchaser(s) once a sale is agreed. We use a government-approved electronic identity verification service from Landmark to ensure compliance, accuracy, and security. This is approved by the Government as part of the Digital Identity and Attributes Trust Framework (DIATF).
The cost of anti-money laundering (AML) checks is £50 + VAT (£60 inc VAT) per purchase, payable in advance after an offer has been accepted. This fee to Whittley Parish is mandatory to comply with HMRC regulations and must be paid before a memorandum of sale can be issued. Please note that the fee is non-refundable.
Brochures
Brochure 1Brochure 2Brochure 3Full Details- COUNCIL TAXA payment made to your local authority in order to pay for local services like schools, libraries, and refuse collection. The amount you pay depends on the value of the property.Read more about council Tax in our glossary page.
- Band: E
- PARKINGDetails of how and where vehicles can be parked, and any associated costs.Read more about parking in our glossary page.
- Garage,Driveway
- GARDENA property has access to an outdoor space, which could be private or shared.
- Private garden
- ACCESSIBILITYHow a property has been adapted to meet the needs of vulnerable or disabled individuals.Read more about accessibility in our glossary page.
- Level access
Snow Street, Roydon
Add an important place to see how long it'd take to get there from our property listings.
__mins driving to your place
Get an instant, personalised result:
- Show sellers you’re serious
- Secure viewings faster with agents
- No impact on your credit score
Your mortgage
Notes
Staying secure when looking for property
Ensure you're up to date with our latest advice on how to avoid fraud or scams when looking for property online.
Visit our security centre to find out moreDisclaimer - Property reference S1486055. The information displayed about this property comprises a property advertisement. Rightmove.co.uk makes no warranty as to the accuracy or completeness of the advertisement or any linked or associated information, and Rightmove has no control over the content. This property advertisement does not constitute property particulars. The information is provided and maintained by Whittley Parish, Diss. Please contact the selling agent or developer directly to obtain any information which may be available under the terms of The Energy Performance of Buildings (Certificates and Inspections) (England and Wales) Regulations 2007 or the Home Report if in relation to a residential property in Scotland.
*This is the average speed from the provider with the fastest broadband package available at this postcode. The average speed displayed is based on the download speeds of at least 50% of customers at peak time (8pm to 10pm). Fibre/cable services at the postcode are subject to availability and may differ between properties within a postcode. Speeds can be affected by a range of technical and environmental factors. The speed at the property may be lower than that listed above. You can check the estimated speed and confirm availability to a property prior to purchasing on the broadband provider's website. Providers may increase charges. The information is provided and maintained by Decision Technologies Limited. **This is indicative only and based on a 2-person household with multiple devices and simultaneous usage. Broadband performance is affected by multiple factors including number of occupants and devices, simultaneous usage, router range etc. For more information speak to your broadband provider.
Map data ©OpenStreetMap contributors.
