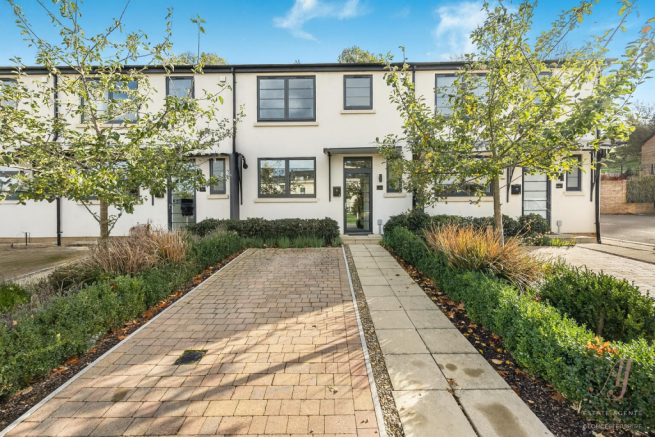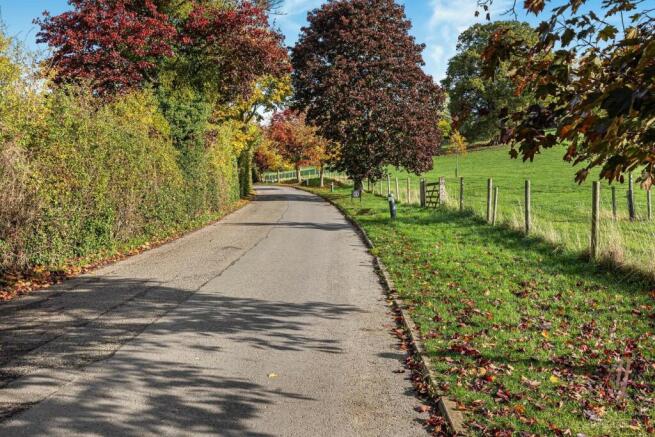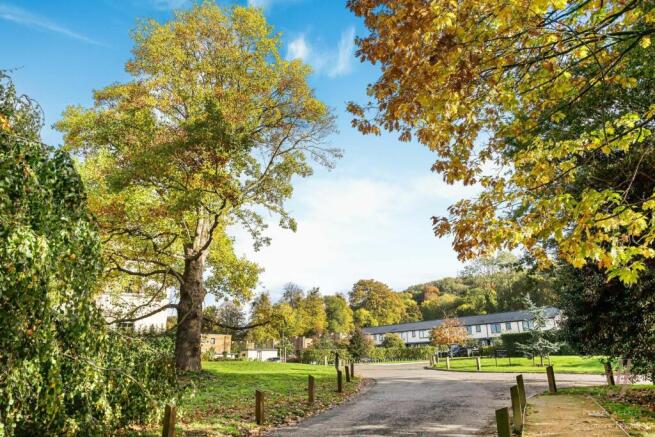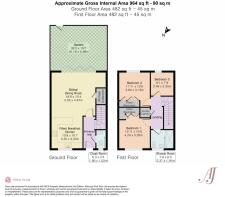Beatrice Webb Lane, Standish

- PROPERTY TYPE
Terraced
- BEDROOMS
3
- BATHROOMS
1
- SIZE
Ask agent
- TENUREDescribes how you own a property. There are different types of tenure - freehold, leasehold, and commonhold.Read more about tenure in our glossary page.
Freehold
Key features
- Three bedroom property in a stunning development completed to a high specification
- Bright & spacious open-plan living area, bi fold doors allow seamless connection to garden
- Fitted kitchen with integral appliances, breakfast bar and a wealth of natural light
- Two double bedrooms with built in wardrobes and amazing views to front and rear
- Single bedroom ideal as office or guest bedroom, spacious landing with storage
- Contemporary shower room with double shower enclosure, and downstairs cloakroom.
- Community-focused setting surrounded by 32 acres of wooded parkland
- Landscaped garden with a mix of planted and paved areas, a delight to sit and relax in
- Paved driveway with space for one car, additional allocated space to the right of the property
- Ease of access to M5, Stonehouse Town and Station with direct trains to London
Description
The developer has seamlessly blended modern living with the character of period architecture in this exceptional development, where converted historic buildings sit harmoniously alongside contemporary new homes. Residents at Green Walk enjoy access to beautifully landscaped communal grounds and far-reaching views across the surrounding countryside.
Approached along a private driveway winding through manicured grounds, Green Walk offers a tranquil setting surrounded by protected trees and mature planting within approximately 32 acres of historic parkland. The landscape is a haven for wildlife, with sweeping views stretching toward the Forest of Dean and the Malvern Hills to the north, and across the Severn Estuary to the south.
Despite its peaceful location, Green Walk benefits from a warm sense of community. Residents enjoy regular social events, book clubs, and gatherings at the nearby Standish Gate House. The development perfectly balances heritage and modernity, combining period conversions with contemporary architecture and shared access to the stunning grounds.
The property enjoys parking directly in front on a paved driveway, with an additional allocated space to the right. The neat front garden is attractively arranged with gravelled areas and planted borders.
A pathway leads to the entrance hall, where a glazed front door fills the space with natural light. The hallway includes a useful cloakroom a wash basin, WC, white tiling and a window to the front.
From the hallway, a door opens into the bright open-plan living area which is the heart of the home. The stylish breakfast kitchen features white base and wall units, quartz-style worktops, and a generous breakfast bar ideal for casual dining or entertaining. Integrated appliances include an oven, hob with extractor, dishwasher, and fridge-freezer. Large windows and tiled flooring enhance the clean, modern aesthetic.
The sitting and dining area flows seamlessly from the kitchen toward the garden. Full-width bi-fold doors open onto the terrace, flooding the room with natural light and creating a smooth connection between indoor and outdoor living. There is ample space for a dining table and comfortable seating, making this an ideal area for both relaxing and entertaining.
From the hallway, stairs rise to the first-floor landing, giving access to all bedrooms, the shower room, storage cupboard, and loft space.
Bedroom one is a spacious double room with built-in mirrored wardrobes and a calm, elegant atmosphere. The large window frames attractive views toward the Severn and the Forest of Dean and offers a wealth of natural light.
Bedroom two is another generous double, overlooking the rear garden and surrounding countryside. It includes fitted mirrored wardrobes and offers a peaceful, private outlook.
Bedroom three overlooks the rear garden and fields beyond. It can work equally well as a single bedroom or home office, with plenty of natural light from the window. The shower room is appointed in a contemporary style, featuring a large walk-in shower with rainfall head and glass screen, wall-hung vanity unit, WC, and soft neutral tiling. A window to the front provides additional light and ventilation. (original bath plumbing remains in place for those who prefer a bath.)
AGENTS NOTE
Stamp duty at £390,000 First Time Buyers £4,500, Moving Home £9,500, Additional Property £29,000
The rear garden is beautifully designed with a mix of paved and planted areas that create a peaceful and private setting. Directly outside the bi-fold doors is a terrace that extends the living space outdoors, ideal for relaxing or entertaining and ideal for indoor/outdoor living.
The garden is enclosed by fencing and bordered with mature planting, raised beds, and colourful shrubs that provide year-round interest. There are several seating spots, including a paved corner with space for chairs and potted plants, and a gravel area framed by vibrant flower borders.
The garden enjoys a green outlook with trees beyond the fence, giving a lovely sense of seclusion. Thoughtful landscaping and soft planting make it feel welcoming and easy to maintain.
Views from the property stretch across rolling countryside, reaching toward the Forest of Dean and the Malvern Hills in one direction, and across the Severn to the south. The elevated position provides an ever-changing outlook through the seasons, with woodland and meadows offering a constant backdrop of greenery.
Standish sits on the edge of Stonehouse, offering direct access to beautiful countryside walks right from the driveway. Stonehouse is a small, well-connected town with level ground and a full range of local amenities. You’ll find independent shops, a family butcher, hardware store, supermarket, takeaways, restaurants, and health services.
The area is ideal for anyone who enjoys the outdoors, with routes along the Cotswold Way, canal paths, cycle tracks, and through scenic woodland and quarries.
Stonehouse train station offers direct services to London Paddington and convenient access to the M5 at junctions 12 and
Brochures
Brochure Beatrice Webb 4.pdfBrochure- COUNCIL TAXA payment made to your local authority in order to pay for local services like schools, libraries, and refuse collection. The amount you pay depends on the value of the property.Read more about council Tax in our glossary page.
- Band: B
- PARKINGDetails of how and where vehicles can be parked, and any associated costs.Read more about parking in our glossary page.
- Driveway
- GARDENA property has access to an outdoor space, which could be private or shared.
- Yes
- ACCESSIBILITYHow a property has been adapted to meet the needs of vulnerable or disabled individuals.Read more about accessibility in our glossary page.
- Ask agent
Beatrice Webb Lane, Standish
Add an important place to see how long it'd take to get there from our property listings.
__mins driving to your place
Get an instant, personalised result:
- Show sellers you’re serious
- Secure viewings faster with agents
- No impact on your credit score
Your mortgage
Notes
Staying secure when looking for property
Ensure you're up to date with our latest advice on how to avoid fraud or scams when looking for property online.
Visit our security centre to find out moreDisclaimer - Property reference 34273787. The information displayed about this property comprises a property advertisement. Rightmove.co.uk makes no warranty as to the accuracy or completeness of the advertisement or any linked or associated information, and Rightmove has no control over the content. This property advertisement does not constitute property particulars. The information is provided and maintained by AJ Estate Agents of Gloucestershire, Stonehouse. Please contact the selling agent or developer directly to obtain any information which may be available under the terms of The Energy Performance of Buildings (Certificates and Inspections) (England and Wales) Regulations 2007 or the Home Report if in relation to a residential property in Scotland.
*This is the average speed from the provider with the fastest broadband package available at this postcode. The average speed displayed is based on the download speeds of at least 50% of customers at peak time (8pm to 10pm). Fibre/cable services at the postcode are subject to availability and may differ between properties within a postcode. Speeds can be affected by a range of technical and environmental factors. The speed at the property may be lower than that listed above. You can check the estimated speed and confirm availability to a property prior to purchasing on the broadband provider's website. Providers may increase charges. The information is provided and maintained by Decision Technologies Limited. **This is indicative only and based on a 2-person household with multiple devices and simultaneous usage. Broadband performance is affected by multiple factors including number of occupants and devices, simultaneous usage, router range etc. For more information speak to your broadband provider.
Map data ©OpenStreetMap contributors.




