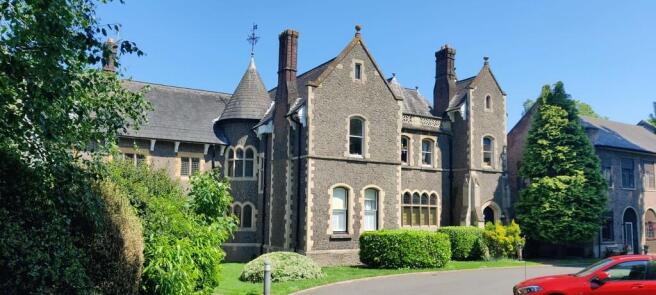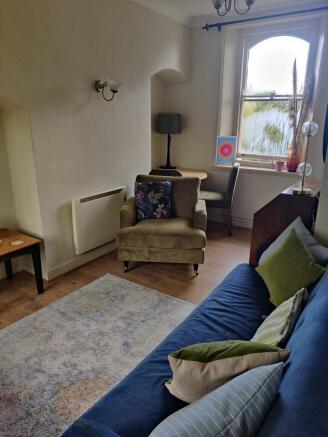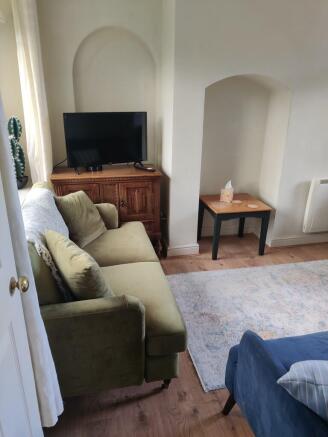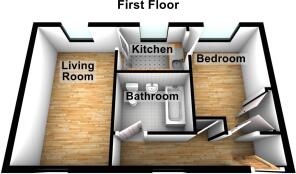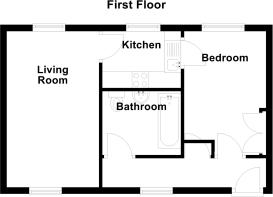Stoneygate Road, Leicester

- PROPERTY TYPE
Apartment
- BEDROOMS
1
- BATHROOMS
1
- SIZE
409 sq ft
38 sq m
Description
This exceptional one-bedroom apartment, located on the first floor of a charming stone-built Manor House, offers a perfect blend of elegance and character. Set within private, beautifully landscaped grounds, the apartment is filled with original architectural features that highlight its rich history. A truly stunning space, it seamlessly combines period charm with modern comfort, offering a unique living experience within the distinguished Stoneleigh Manor.
COMMUNAL ENTRANCE With stairs to first floor flat:
INNER HALL Built in storage cupboard, telephone intercom, leaded feature window and leading to:
LIVING ROOM 15' 8" x 9' 3" (4.78m x 2.83m) Featuring dual aspect windows with leaded to the front aspect and a sash window to rear elevation, wood style flooring, electric radiator and leading to:
FITTED KITCHEN 7' 10" x 5' 7" (2.41m x 1.72m) The kitchen is fitted with a stylish range of base, wall, and drawer units, complemented by work surfaces and an inset sink with drainer. It features decorative ceramic tiled splashbacks, an integrated four-ring induction hob, space for a fridge, plumbing for a washing machine, and a sash window to the rear.
12' 5" x 8' 2" (3.80m x 2.51m) The bedroom includes built-in wardrobes with overhead storage cupboards, a radiator, and a sash window to the rear elevation.
BATHROOM 5' 9" x 6' 9" (1.77m x 2.08m) The bathroom is fitted with a stylish three-piece suite, including a bath with electric shower, a sink, and a low-level WC set in a vanity unit. It features tiled surrounds, a heated towel rail, and tiled flooring.
OUTSIDE & ALLOCATED PARKING Communal gardens and allocated parking:
LEASE DETAILS Lease Details - 125 years from 25 March 1986
(86 years remaining)
Service Charge - £281.66 per month including Building Insurance
Ground Rent - £1 per annum
NOTES
Please note that room sizes are quoted in metres to the nearest tenth of a metre measured from wall to wall. The imperial equivalent is included as an approximate guide from applicants not fully conversant with the metric system. Room measurements are included as a guide to room sizes and are not intended to be used when ordering carpets or flooring.
Services
The services, systems and appliances listed in this specification have not been tested by Shepherd & White and no guarantee as to their operating ability or efficiency can be given.
Tenure
Leasehold - Shepherd & White recommends that purchasers satisfy themselves as to the tenure of this property and we recommend they consult a legal representative such as a solicitor appointed in their purchase.
Legalisation
From March 1st 2004 all estate agents are required, by law, to check the identification of all purchasers prior to instructing solicitors on an agreed sale and for all sellers prior to commencing marketing the property. Suitable forms if ID include new style drivers licence or signed passport.
Draft Details
These details have been prepared offering the property for sale and we are now in the process of checking their complete accuracy with the vendor and if possible their solicitor. If there are any points you wish further clarification on please do not hesitate to ask.
COUNCIL TAX Leicester City Council
Band A
Brochures
Brochure- COUNCIL TAXA payment made to your local authority in order to pay for local services like schools, libraries, and refuse collection. The amount you pay depends on the value of the property.Read more about council Tax in our glossary page.
- Band: A
- PARKINGDetails of how and where vehicles can be parked, and any associated costs.Read more about parking in our glossary page.
- Allocated
- GARDENA property has access to an outdoor space, which could be private or shared.
- Ask agent
- ACCESSIBILITYHow a property has been adapted to meet the needs of vulnerable or disabled individuals.Read more about accessibility in our glossary page.
- Ask agent
Stoneygate Road, Leicester
Add an important place to see how long it'd take to get there from our property listings.
__mins driving to your place
Get an instant, personalised result:
- Show sellers you’re serious
- Secure viewings faster with agents
- No impact on your credit score
Your mortgage
Notes
Staying secure when looking for property
Ensure you're up to date with our latest advice on how to avoid fraud or scams when looking for property online.
Visit our security centre to find out moreDisclaimer - Property reference 100279001178. The information displayed about this property comprises a property advertisement. Rightmove.co.uk makes no warranty as to the accuracy or completeness of the advertisement or any linked or associated information, and Rightmove has no control over the content. This property advertisement does not constitute property particulars. The information is provided and maintained by Shepherd & White, covering Ashby-de-la-Zouch. Please contact the selling agent or developer directly to obtain any information which may be available under the terms of The Energy Performance of Buildings (Certificates and Inspections) (England and Wales) Regulations 2007 or the Home Report if in relation to a residential property in Scotland.
*This is the average speed from the provider with the fastest broadband package available at this postcode. The average speed displayed is based on the download speeds of at least 50% of customers at peak time (8pm to 10pm). Fibre/cable services at the postcode are subject to availability and may differ between properties within a postcode. Speeds can be affected by a range of technical and environmental factors. The speed at the property may be lower than that listed above. You can check the estimated speed and confirm availability to a property prior to purchasing on the broadband provider's website. Providers may increase charges. The information is provided and maintained by Decision Technologies Limited. **This is indicative only and based on a 2-person household with multiple devices and simultaneous usage. Broadband performance is affected by multiple factors including number of occupants and devices, simultaneous usage, router range etc. For more information speak to your broadband provider.
Map data ©OpenStreetMap contributors.
