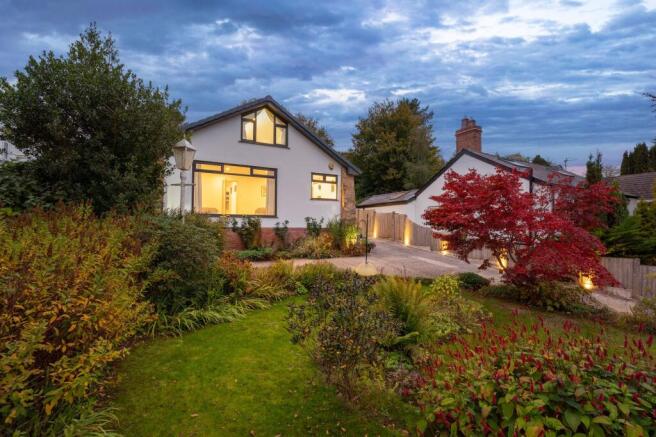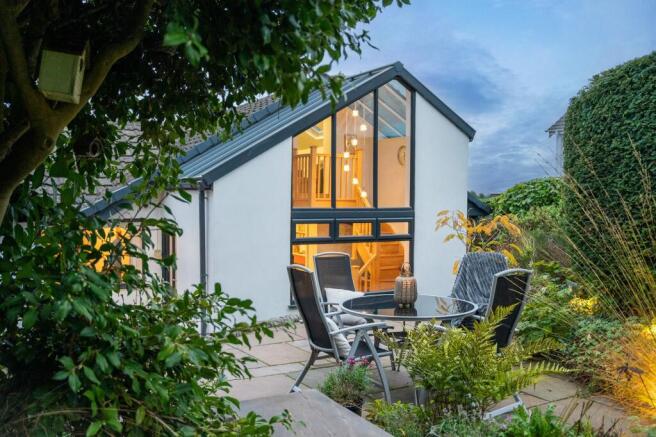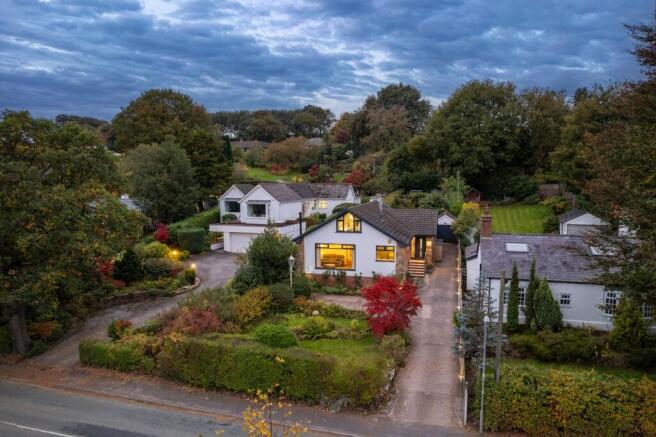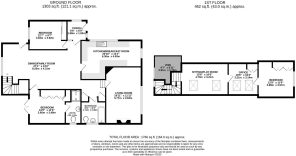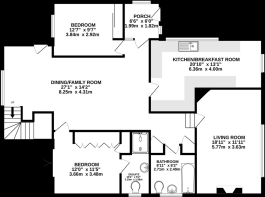3 bedroom detached house for sale
Swallow Lodge, 43 Station Road, Delamere, CW8 2HU

- PROPERTY TYPE
Detached
- BEDROOMS
3
- BATHROOMS
2
- SIZE
1,766 sq ft
164 sq m
- TENUREDescribes how you own a property. There are different types of tenure - freehold, leasehold, and commonhold.Read more about tenure in our glossary page.
Freehold
Key features
- See our video tour of Swallow Lodge
- 1766 sq ft of accommodation
- Stunning views over Delamere Forest
- Versatile living
- Off road parking for several cars
- Detached single garage
- Close to Delamere railway station
- 3 bedrooms and 2 bathrooms
Description
Swallow Lodge, 43 Station Road, Delamere, CW8 2HU
Drenched in light thanks to its striking two-storey glass extension and bespoke oak staircase, subject to the muted honking of geese flybys on their annual migration, a hidden master suite, sociable open living space and secret ‘garden within the garden’, Swallow Lodge is a home shaped around views, nature and joy.
On the outer fringes of Delamere Forest, offering immediate access for the summer Forest Live concerts, which, in the past have featured such acts as Snow Patrol, Texas and Gary Barlow, Swallow Lodge more than lives up to its claim of offering the best of both worlds.
Serene setting
Less than half a mile from the local pub and shop, yet with blissfully bucolic views out over the fields, step away from the hustle and bustle and into your own rural retreat. With off-road parking and a garage offering ample storage, the front garden sets a soothing first impression; planted with a fiery acer turning vivid red in autumn, rhododendrons and hebes for year-round structure, alongside other shrubs including ferns, a young white camellia and a holly tree, home to blue tits and robins who return to nest each spring. Beneath the lounge window, fragrant roses mingle with hardy hibiscus, agapanthus and pretty trailing geraniums, all combining to create a welcoming, colourful prelude to the nature-rich calm found throughout the home.
A home refurbished, extended and reimagined by the current owners, Swallow Lodge has been taken right back to its bones, with improvements made to its insulation, plumbing and electrics, alongside the addition of a beautifully solid oak staircase and double-height glass extension that floods the rear of the home with light.
Light and space
From the entrance porch, step straight through into the sociable heart of the home; a spectacular, double-height living-dining space formed by a two-storey glass extension with bespoke oak staircase rising beneath a dramatic apex window and pitched glass roof. Light pours in all day long. Dine indoors in winter, or outdoors in summer, with a set of doors opening directly onto the garden for an easy flow. In winter, three modern radiators infuse this space with warmth, with room for the grandest of Christmas trees to make the celebrations truly magical with space for 14 around the table.
OWNER QUOTE: “Sometimes we eat here, sometimes in the kitchen…it depends on the mood.”
In summer, dine in casual comfort at the booth in the dining-kitchen, to watch the fledglings feeding from the picture window. Designed for those who love to cook and gather, the German-made kitchen pairs clean, modern styling with all important practicality. Extra-tall wall units reach all the way to the ceiling for maximum storage (and no dusty cupboard tops), while solid quartz worktops continue seamlessly up the wall as a splashback - grout-free and easy to keep spotless.
Two full-size ovens and an induction hob make cooking a Sunday roast effortless, not to mention baking crumble for pudding, while the kitchen also features an integrated fridge, freezer and dishwasher.
OWNER QUOTE: “I really love the kitchen as it’s not just lovely, but so practical when cooking or baking.”
Basking in nature
Sunrise views dazzle from the dining kitchen to the front of the home in the lounge, where a large acoustic-glazed picture window captures countryside views, seemingly drawing the garden’s wildlife right into the room. Robins, finches and even woodpeckers regularly return to raise their young in the holly tree, while, in the cooler months, the log burner fills the lounge with toasty warmth, throwing out an enveloping heat for peaceful mornings watching the world wake up outside.
OWNER QUOTE: “The sunrise is incredible; I must have taken 20,000 photos!”
Coming out of the lounge, to the left, the family bathroom offers space to soak and unwind in peace, furnished with bath, wash basin and WC.
Meanwhile, across the dining-family room, and to the right of the porch, the guest bedroom overlooks the peaceful and private rear garden with ample room for a large double bed and wardrobes.
Relax and unwind
A quiet, calming retreat, the master bedroom is cleverly concealed behind a full-height bookcase; a playful secret door created by two avid readers and giving a sense of separation between the dining-family room and main bedroom. Inside, built-in wardrobes provide ample storage, while a sleek en suite shower room amplifies the privacy of this self-contained hideaway. Before bed, step outside through French doors opening to a private deck, bathed in the evening sunshine: the perfect spot to unwind with a glass of wine and birdsong for company.
Ascending the oak staircase from the dining-living space, the entire top floor unfolds as a wonderfully flexible suite of rooms; ideal for guests, older teens seeking independence, or multi-generational living.
The first of the three rooms currently serves as a cosy sitting/playroom, with a dedicated home office next door, and tucked away at the end, a peaceful and private guest bedroom with space for a double bed. Ideal for multi-generational living, the layout offers potential for an additional bathroom (plumbing sits directly beneath the bedroom). Whether for work, creativity or welcoming family to stay, this is a versatile space with a fluidity to evolve as needed.
English country garden
Outside at Swallow Lodge, the front garden is first to feel the morning rays, as the sun rises, catching the fiery red of the acer in autumn and the year-round structure offered by rhododendrons, hebes and red robin.
Beneath the lounge window, deeply scented roses mingle with hardy hibiscus, agapanthus and soft trails of pink geranium, creating a country cottage blaze of colour in summer.
As the sun moves west, it casts the rear garden into full light. From the paved terrace outside the kitchen and family room, steps lead up past a mature camellia that bursts into full pink bloom from December through to spring, filling the winter months with life, after which the spring bulbs carpet the garden with tulips, daffodils, irises and gladioli.
Surrounding the lawn, another acer, a cherry tree and flowering borders showcase the seasons, while the chorus of birdsong is the only noise in this peaceful, private oasis.
Beyond a magnificent sweep of wisteria, heady withscent in May and August, a little gate opens into a hidden garden, a delightful surprise with raised beds of soft fruits, a greenhouse, and shed.
OWNER QUOTE: “Sit in the garden and you could be on holiday.”
Out and about
Just under half a mile from the door lies a friendly locals’ pub and a small village shop, while, in the other direction, discover the seasonal delight of the local farm-shop’s autumnal pumpkin picking patch (also serving up local produce year-round).
Blending rurality with convenience, commuters can access the nearby train station links to both Chester and Manchester, while, reassuringly, the road is a gritted priority route in winter, making access from the motorway stress-free even on frosty mornings.
For walkers and nature-lovers, Swallow Lodge lies on the fringes of the expansive Delamere Forest and a short climb up Eddisbury Hill leads you into the woodland from the back road. On summer evenings you can even carry a camping chair down to a Forest Live concert under the stars.
For families, nearby schooling is covered by the popular Delamere Church of England Primary Academy, easily accessible either via the main road or a quiet back road cut-through.
Peaceful, rural, tranquil and with idyllic views, from those who love to entertain, to families who crave their own space beneath the Cheshire stars, Swallow Lodge is a home that adapts beautifully for all.
Disclaimer
The information Storeys of Cheshire has provided is for general informational purposes only and does not form part of any offer or contract. The agent has not tested any equipment or services and cannot verify their working order or suitability. Buyers should consult their solicitor or surveyor for verification. Photographs shown are for illustration purposes only and may not reflect the items included in the property sale. Please note that lifestyle descriptions are provided as a general indication. Regarding planning and building consents, buyers should conduct their own enquiries with the relevant authorities. All measurements are approximate. Properties are offered subject to contract, and neither Storeys of Cheshire nor its employees or associated partners have the authority to provide any representations or warranties.
EPC Rating: D
Brochures
Swallow Lodge Brochure- COUNCIL TAXA payment made to your local authority in order to pay for local services like schools, libraries, and refuse collection. The amount you pay depends on the value of the property.Read more about council Tax in our glossary page.
- Band: F
- PARKINGDetails of how and where vehicles can be parked, and any associated costs.Read more about parking in our glossary page.
- Yes
- GARDENA property has access to an outdoor space, which could be private or shared.
- Yes
- ACCESSIBILITYHow a property has been adapted to meet the needs of vulnerable or disabled individuals.Read more about accessibility in our glossary page.
- Ask agent
Energy performance certificate - ask agent
Swallow Lodge, 43 Station Road, Delamere, CW8 2HU
Add an important place to see how long it'd take to get there from our property listings.
__mins driving to your place
Get an instant, personalised result:
- Show sellers you’re serious
- Secure viewings faster with agents
- No impact on your credit score
Your mortgage
Notes
Staying secure when looking for property
Ensure you're up to date with our latest advice on how to avoid fraud or scams when looking for property online.
Visit our security centre to find out moreDisclaimer - Property reference 239302af-4e95-4acd-8e4c-d5118e9761be. The information displayed about this property comprises a property advertisement. Rightmove.co.uk makes no warranty as to the accuracy or completeness of the advertisement or any linked or associated information, and Rightmove has no control over the content. This property advertisement does not constitute property particulars. The information is provided and maintained by Storeys of Cheshire, Cheshire. Please contact the selling agent or developer directly to obtain any information which may be available under the terms of The Energy Performance of Buildings (Certificates and Inspections) (England and Wales) Regulations 2007 or the Home Report if in relation to a residential property in Scotland.
*This is the average speed from the provider with the fastest broadband package available at this postcode. The average speed displayed is based on the download speeds of at least 50% of customers at peak time (8pm to 10pm). Fibre/cable services at the postcode are subject to availability and may differ between properties within a postcode. Speeds can be affected by a range of technical and environmental factors. The speed at the property may be lower than that listed above. You can check the estimated speed and confirm availability to a property prior to purchasing on the broadband provider's website. Providers may increase charges. The information is provided and maintained by Decision Technologies Limited. **This is indicative only and based on a 2-person household with multiple devices and simultaneous usage. Broadband performance is affected by multiple factors including number of occupants and devices, simultaneous usage, router range etc. For more information speak to your broadband provider.
Map data ©OpenStreetMap contributors.
