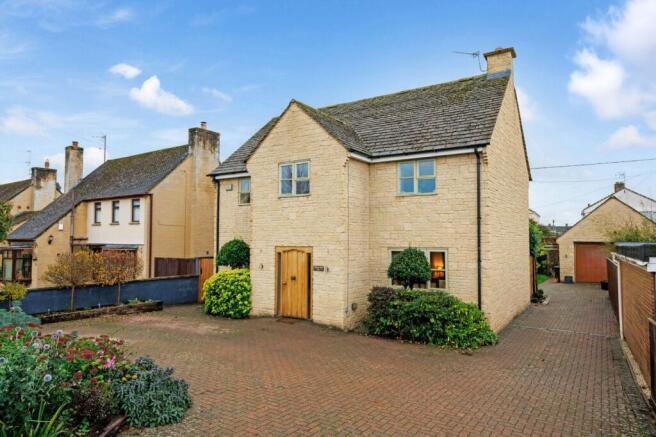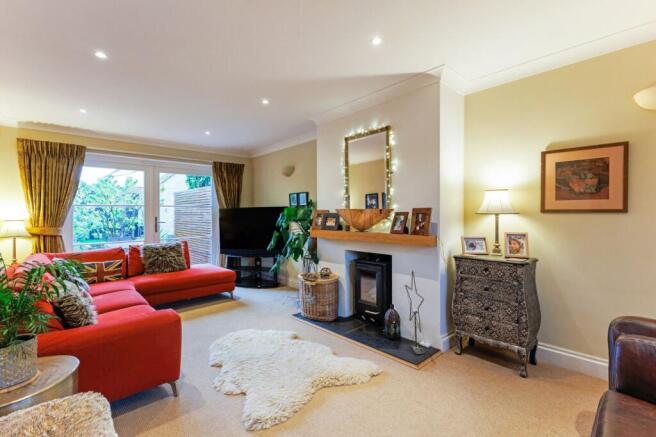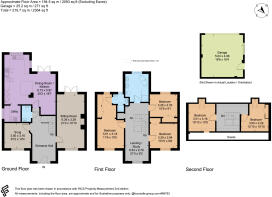Standlake Road, Ducklington, Witney, Oxfordshire

- PROPERTY TYPE
Detached
- BEDROOMS
5
- BATHROOMS
2
- SIZE
2,093-2,364 sq ft
194-220 sq m
- TENUREDescribes how you own a property. There are different types of tenure - freehold, leasehold, and commonhold.Read more about tenure in our glossary page.
Freehold
Key features
- Five bedroom detached family home
- Three reception rooms
- Open plan kitchen/dining room
- Driveway parking & double garage
- Generous garden
Description
This beautifully presented house combines modern convenience with traditional character, creating a balance of style and practicality. The property has bright, spacious interiors ideal for modern family life. The accommodation is notably versatile, with three distinct reception rooms, a spacious entrance hall and first floor landing, and five bedrooms, all presented to a high standard. The welcoming entrance hall sets the tone for this well-planned home, with reception rooms flowing naturally from the central hallway. A snug offers a cosy retreat, perfect for relaxation or as a quiet home office. The sitting room is generously proportioned with large windows overlooking the rear garden, creating a bright and airy room for family life and entertaining. At the heart of the home lies the open plan dining room and kitchen, a sociable space with a wood panelled wall, enhanced by a high ceiling that fills the room with natural light. The contemporary kitchen has olive units, quartz worktops and a range-style cooker, while a central island breakfast bar offers additional workspace and casual dining. A useful utility room adjoins the kitchen, with further storage and workspace. The first floor offers three double bedrooms, including the principal bedroom with an en suite shower room. The family bathroom on this floor is particularly impressive, featuring a freestanding bath, double vanity and contemporary tiling with wood-effect flooring. The wide landing area has been cleverly designed to incorporate a study area with built-in storage, making superb use of the available space for home working or children’s homework. The second floor houses two further double bedrooms situated within the eaves, both with Velux skylights bringing in abundant natural light.
The village location is highly desirable, offering a peaceful setting just over a mile from Witney’s comprehensive amenities and excellent transport links. The property is approached via a block-paved driveway, which allows ample parking for multiple vehicles and leads to the double garage. The front of the house is enhanced by the attractive Cotswold stone façade with a characterful arched wooden front door, and landscaping with established shrubs. To the rear, the garden extends to a generous size with a combination of lawn and paved terrace areas, creating space for outdoor dining and children’s play. The garden enjoys a pleasant outlook and offers scope for keen gardeners to further develop the planting.
Ducklington is a highly desirable village situated on the edge of Witney, offering the benefits of village life while being within easy reach of first-rate amenities. The village has a well-regarded primary school, less than 200 metres from the property, as well as a church and village hall, fostering a strong sense of community. The nearby market town of Witney, just over a mile away, delivers comprehensive shopping facilities including Waitrose, Sainsbury’s and Marks & Spencer, alongside a variety of independent shops, restaurants and pubs. The town also has modern leisure facilities including a sports centre and swimming pool. The property is in an excellent position for commuting, with the A40 giving swift access to Oxford (approximately 10 miles) and onwards to London via the M40. Hanborough station offers direct rail services to London Paddington, while Oxford Parkway presents an alternative with good parking facilities. For families, the area is renowned for its outstanding education, with Cokethorpe School and The Henry Box School both in Witney, as well as easy access to Oxford schools including St Edward’s, The Dragon, Summer Fields, Oxford High School and Magdalen College School. The location offers the best of both worlds: the Cotswolds and its picturesque villages are on the doorstep, while Oxford’s cultural attractions, including theatres, museums and historic colleges, are within easy reach. Leisure pursuits are readily available, with Soho Farmhouse and Estelle Manor nearby, the Cotswold Wildlife Park a short drive away, and watersports at Farmoor Reservoir.
Brochures
Web DetailsParticulars- COUNCIL TAXA payment made to your local authority in order to pay for local services like schools, libraries, and refuse collection. The amount you pay depends on the value of the property.Read more about council Tax in our glossary page.
- Band: F
- PARKINGDetails of how and where vehicles can be parked, and any associated costs.Read more about parking in our glossary page.
- Garage,Driveway
- GARDENA property has access to an outdoor space, which could be private or shared.
- Yes
- ACCESSIBILITYHow a property has been adapted to meet the needs of vulnerable or disabled individuals.Read more about accessibility in our glossary page.
- Ask agent
Standlake Road, Ducklington, Witney, Oxfordshire
Add an important place to see how long it'd take to get there from our property listings.
__mins driving to your place
Get an instant, personalised result:
- Show sellers you’re serious
- Secure viewings faster with agents
- No impact on your credit score
Your mortgage
Notes
Staying secure when looking for property
Ensure you're up to date with our latest advice on how to avoid fraud or scams when looking for property online.
Visit our security centre to find out moreDisclaimer - Property reference CSD254084. The information displayed about this property comprises a property advertisement. Rightmove.co.uk makes no warranty as to the accuracy or completeness of the advertisement or any linked or associated information, and Rightmove has no control over the content. This property advertisement does not constitute property particulars. The information is provided and maintained by Strutt & Parker, Oxford. Please contact the selling agent or developer directly to obtain any information which may be available under the terms of The Energy Performance of Buildings (Certificates and Inspections) (England and Wales) Regulations 2007 or the Home Report if in relation to a residential property in Scotland.
*This is the average speed from the provider with the fastest broadband package available at this postcode. The average speed displayed is based on the download speeds of at least 50% of customers at peak time (8pm to 10pm). Fibre/cable services at the postcode are subject to availability and may differ between properties within a postcode. Speeds can be affected by a range of technical and environmental factors. The speed at the property may be lower than that listed above. You can check the estimated speed and confirm availability to a property prior to purchasing on the broadband provider's website. Providers may increase charges. The information is provided and maintained by Decision Technologies Limited. **This is indicative only and based on a 2-person household with multiple devices and simultaneous usage. Broadband performance is affected by multiple factors including number of occupants and devices, simultaneous usage, router range etc. For more information speak to your broadband provider.
Map data ©OpenStreetMap contributors.




