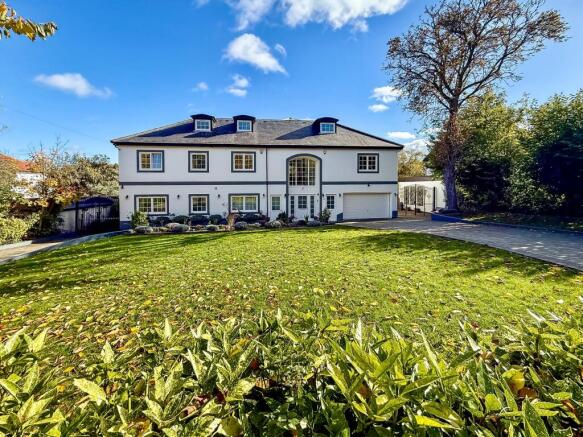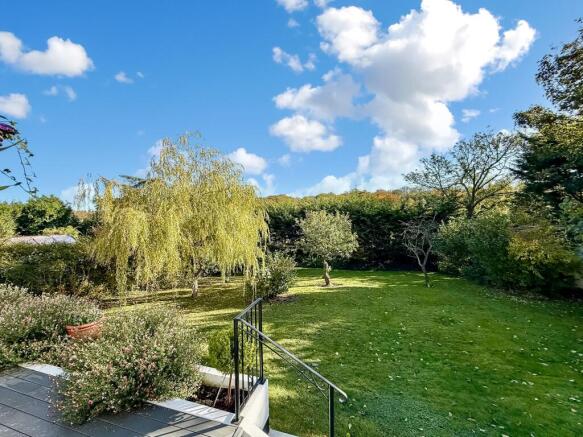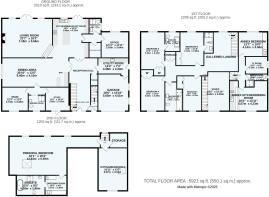
Kingswood Way, South Croydon, CR2

- PROPERTY TYPE
Detached
- BEDROOMS
6
- BATHROOMS
7
- SIZE
5,921 sq ft
550 sq m
- TENUREDescribes how you own a property. There are different types of tenure - freehold, leasehold, and commonhold.Read more about tenure in our glossary page.
Freehold
Key features
- WATCH OUR VIDEO TOUR
- BEAUTIFUL FIVE/SEVEN BEDROOM DETACHED RESIDENCE + SELF CONTAINED ANNEX, VIRTUALLY REBUILT 11 YEARS AGO BY THE CURRENT OWNERS AND OFFERING JUST UNDER 6,000 SQ FT OF LIVING ACCOMMODATION.
- SEVEN BATH/SHOWER ROOMS
- THREE/FOUR RECEPTION ROOMS WITH 43'4 X 31'8 OPEN PLAN LIVING AREA + 23'3 RECEPTION HALL WITH SANDSTONE FLOATING STAIRCASE, WROUGHT IRON BALUSTRADE AND 27'6 VAULTED CEILING
- HIGH QUALITY FULLY FITTED GERMAN KITCHEN WITH GRANITE AND QUARTZ WORK SURFACES, THE GROUND FLOOR HAS UNDER FLOOR HEATING THROUGHOUT
- EXCLUSIVE AND MUCH SOUGHT AFTER UNADOPTED ROAD, SWEEPING IN AND OUT BLOCK PAVED DRIVEWAY, SITUATED ON THE EDGE OF COUNTRYSIDE
- LOCATED JUST A FEW MINUTES FROM CROYDON HIGH SCHOOL FOR GIRLS, SELSDON AND SANDERSTEAD SHOPS WITH WAITROSE AND SAINSBURYS SUPERMARKETS CLOSE BY
- EPC - B - COUNCIL TAX BAND - G
Description
A Beautiful, five/seven double bedroom, three/four reception room, seven bath/shower room + self contained annex, detached family residence offering just under 6,000 sq ft of living accommodation, virtually rebuilt 11 years ago by the current owners, to exacting standards. Located in a sought after unadopted road, within a few minutes of Croydon High School for Girls, on the edge of open countryside close to Selsdon Wood Nature Reserve, Farleigh common and Farleigh golf club. Grand reception hall with 27’6 ceiling, flooded with light through the large front window and roof lantern, two sets of double doors to the main 43’4 × 31’8 open plan living area consisting of: Fully fitted German kitchen/breakfast room with quartz and granite worktops and French doors to covered terrace, sunken living room with fireplace and French doors to separate open terrace, sandstone steps to 31’ dining room with bar area. Separate utility room/secondary kitchen with door to integral garage, Boiler/storage room, office/nanny room, shower room. From the dining area, door to study, additional ground floor shower room and snug (ideal as a visitor suite if required). The ground floor has hot water underfloor heating throughout. Floating sandstone staircase with bespoke wrought iron balustrade to spacious first floor galleried landing, bedroom two with en suite shower room, bedroom three with en suite shower room, bedrooms four and five, large family bathroom with separate bath and walk in shower. Door from landing to self contained annex which is also accessed from the reception hall and has its own front door: Annex bedroom, TV room, shower room, living/dining room with kitchenette. Stairs from main landing to principal bedroom with dressing room and en suite bathroom, separate sitting/games room or bedroom six if required, store room. Front garden, mainly laid to lawn with sweeping in and out block paved driveway. Secluded rear garden.
MATERIAL INFORMATION
TREE PRESERVATION ORDERS – YES
DISPUTESCOMPLAINTS WITH NEIGHBOURS – NO
KNOWN ISSUES THAT MIGHT AFFECT THE SALE OF THE PROPERTY – N0
ALTERATION/REPAIRS/EXTENSIONS – YES - VIRTUALLY REBUILT IN 2014
REPLACEMENT WINDOWS OR DOORS SINCE 1ST APRIL 2002 – YES
CERTIFICATES AVAILABLE – NO
WORKING SMOKE/CARBON DIOXIDE ALARM – YES
KNOWN NOTICES/PLANNING APPLICATIONS/APPROVALS AFFECTING THE PROPERTY – NO
THE PROPERTY BENEFITS FROM: MAINS ELECTRICITY,GAS,WATER,DRAINAGE,CABLE TV/
SATELLITE,TELEPHONE,BROADBAND – YES BROADBAND CHECKER LINK
KNOWN FLOOD RISK AREA – NO
KNOWN COVENANTS/RESTRICTIONS AFFECTING THE PROPERTY – NO
KNOWN BREACHES OF PLANNING PERMISSIONS OR BUILDING REGULATIONS – NO
KNOWN ISSUES WITH DRY ROT,DAMP,WOODWORM – NO
SPRAY FOAM INSULATON IN THE PROPERTY – NO
ASBESTOS IN THE PROPERTY – NO
CLAIMS FOR SUBSIDENCE OR KNOWN SUBSIDENCE – NO
KNOWN HEALTH AND SAFETY ISSUES – NO
CONSTRUCTION TYPE: BRICK/BLOCK UNDER A TILED ROOF
JAPANESE KNOTWEED – ARE YOU AWARE OF ANY JAPANESE KNOTWEED EITHER AT YOUR PROPERTY OR WITHIN THE IMMEDIATE AREA SURROUNDING YOUR PROPERTY? – NO
EPC Rating: B
Front Garden
The front garden is bordered to the road by evergreen laurels, with high hedges and mature trees to both sides, sweeping in and out block paved driveway with off street parking for numerous vehicles. Gated access to rear garden.
Rear Garden
The rear garden is accessed via the kitchen/breakfast room and living room, There is a covered and separate open terrace, with steps to gently sloping lawn, bordered to three sides by mature hedging with a good variety of shrubs and trees.
Parking - Off street
Sweeping in and out block paved driveway leading to integral garage, with off street parking for numerous vehicles.
Brochures
Property Brochure- COUNCIL TAXA payment made to your local authority in order to pay for local services like schools, libraries, and refuse collection. The amount you pay depends on the value of the property.Read more about council Tax in our glossary page.
- Band: G
- PARKINGDetails of how and where vehicles can be parked, and any associated costs.Read more about parking in our glossary page.
- Off street
- GARDENA property has access to an outdoor space, which could be private or shared.
- Front garden,Rear garden
- ACCESSIBILITYHow a property has been adapted to meet the needs of vulnerable or disabled individuals.Read more about accessibility in our glossary page.
- Ask agent
Kingswood Way, South Croydon, CR2
Add an important place to see how long it'd take to get there from our property listings.
__mins driving to your place
Get an instant, personalised result:
- Show sellers you’re serious
- Secure viewings faster with agents
- No impact on your credit score
Your mortgage
Notes
Staying secure when looking for property
Ensure you're up to date with our latest advice on how to avoid fraud or scams when looking for property online.
Visit our security centre to find out moreDisclaimer - Property reference 63cc5400-de2b-42e6-b5dc-7b24c47e4d62. The information displayed about this property comprises a property advertisement. Rightmove.co.uk makes no warranty as to the accuracy or completeness of the advertisement or any linked or associated information, and Rightmove has no control over the content. This property advertisement does not constitute property particulars. The information is provided and maintained by ShineRocks, Purley. Please contact the selling agent or developer directly to obtain any information which may be available under the terms of The Energy Performance of Buildings (Certificates and Inspections) (England and Wales) Regulations 2007 or the Home Report if in relation to a residential property in Scotland.
*This is the average speed from the provider with the fastest broadband package available at this postcode. The average speed displayed is based on the download speeds of at least 50% of customers at peak time (8pm to 10pm). Fibre/cable services at the postcode are subject to availability and may differ between properties within a postcode. Speeds can be affected by a range of technical and environmental factors. The speed at the property may be lower than that listed above. You can check the estimated speed and confirm availability to a property prior to purchasing on the broadband provider's website. Providers may increase charges. The information is provided and maintained by Decision Technologies Limited. **This is indicative only and based on a 2-person household with multiple devices and simultaneous usage. Broadband performance is affected by multiple factors including number of occupants and devices, simultaneous usage, router range etc. For more information speak to your broadband provider.
Map data ©OpenStreetMap contributors.






