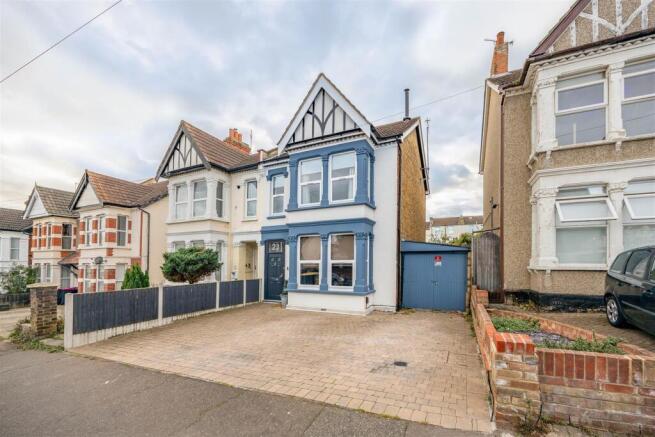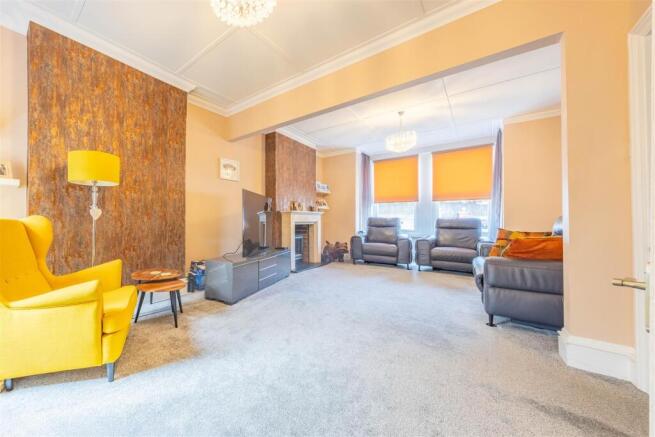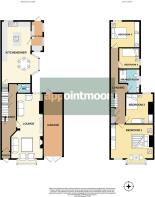
4 bedroom semi-detached house for sale
HONITON ROAD, Southend-On-Sea

- PROPERTY TYPE
Semi-Detached
- BEDROOMS
4
- BATHROOMS
1
- SIZE
1,550 sq ft
144 sq m
- TENUREDescribes how you own a property. There are different types of tenure - freehold, leasehold, and commonhold.Read more about tenure in our glossary page.
Freehold
Key features
- Deceptively Spacious Four Bedroom Semi-Detached House
- Modern Open-Plan Kitchen And Dining Space With Large Island
- Generous Lounge With Bay Window And Feature Fireplace
- Landscaped Rear Garden With Tiered Decking And Seating Areas
- Driveway Parking For Multiple Vehicles
- Large Lean-To Style Garage
- Entrance Hallway With Elegant Wall Panelling Throughout
- Contemporary Shower Room With Large Walk-In Shower
- Walking Distance To Beach, Restaurants, And Many Amenities
- Close To Southend East Train Station For Commuters
Description
From its picture-perfect façade to its landscaped rear garden, this home radiates appeal. The driveway and garage provide practical convenience, while the tiered decking and low-maintenance garden create an outdoor west-facing oasis, ideal for relaxing or entertaining, enhanced by it's charming seaside colour schemed exterior.
Perfectly positioned near the beach, parks, shops, and transport links, this home offers the best of coastal living with urban accessibility. Families will love the proximity to playful amenities, while commuters benefit from Southend East station just a stroll away — an unbeatable lifestyle blend of peace, leisure, and connection.
Measurements - Porch
1.09m x 0.84m (3'6" x 2'9")
Hallway
7.75m x 1.20m < 1.66m > 0.81m (25'5" x 3'11" < 5'5" > 2'7")
Kitchen/Diner
7.18m x 3.44m > 4.30m (7.18m x 3.44m > 4.30m)
Utility Room
3.40m x 1.38m (11'1" x 4'6")
Lounge
8.02m x 3.23m - 3.48m into recess < 3.95m (26'3" x 10'7" - 11'5" into recess < 12'11")
Bedroom 1
5.36m x 4.45m (17'7" x 14'7")
Bedroom 2
3.36m x 3.58m (11'0" x 11'8")
Bedroom 3
3.48m x 3.08m (11'5" x 10'1")
Bedroom 4/Office
2.40m x 2.49m (7'10" x 8'2")
Ground Floor - Upon entry, you are welcomed by a grand hallway adorned with elegant wall panelling, immediately setting a tone of timeless sophistication. To the right lies the spacious lounge, beautifully illuminated by a bay-fronted window and centred around a feature fireplace, creating a warm and inviting ambiance. Continuing through the hallway, the heart of the home unfolds — a modern open-plan kitchen and dining area boasting an abundance of stylish base and wall units, a large central island, and ample room for a family dining table. This space seamlessly blends functionality and style, perfect for both culinary creativity and social gatherings. A practical utility room provides space for laundry appliances and rear garden access, while a convenient downstairs W/C completes the ground floor.
First Floor - Ascending the staircase, the sense of refinement continues onto a beautifully large landing, where the signature panelling flows elegantly throughout. Bedroom 1 offers generous proportions, a bright bay window, and ample room for wardrobes, creating a sanctuary of comfort. Bedroom two is another spacious double, easily accommodating additional furniture, while bedroom three, a double room positioned to the rear, enjoys peaceful garden views. Bedroom four presents versatility — ideal as a child’s room, nursery, or home office. Completing the floor is a stylish shower room, finished with modern tiling, a large walk-in shower, and integrated storage cabinetry, achieving both practicality and modern appeal.
Exterior - To the front, the property exudes period charm and curb appeal, finished in a striking white and blue colour scheme that nods gracefully to its coastal surroundings. A private driveway provides ample parking for multiple vehicles with access to a large lean-to style garage with both front and rear access. The landscaped rear garden is designed for easy maintenance and enjoyment, featuring paved areas ideal for seating, artificial grass, and decorative borders with established shrubs. The highlight is the tiered decking area, perfect for alfresco dining and entertaining under the sun or stars.
Location - Tucked along a quiet, low-traffic road, the property enjoys a setting that provides easy reach to many amenities. Within walking distance, you can relish sunny days by the beach, explore the bustling seafront arcades, or dine in local restaurants. Everyday essentials are met with nearby supermarkets and Southchurch Park, offering picturesque strolls and family recreation. Southend East train station is within easy reach, ensuring an effortless commute, while nearby schools make this an ideal location for families seeking the perfect coastal lifestyle.
School Catchments - Porters Grange Primary School and Nursery
Southchurch High School
Tenure - Freehold
Brochures
HONITON ROAD, Southend-On-Sea- COUNCIL TAXA payment made to your local authority in order to pay for local services like schools, libraries, and refuse collection. The amount you pay depends on the value of the property.Read more about council Tax in our glossary page.
- Band: D
- PARKINGDetails of how and where vehicles can be parked, and any associated costs.Read more about parking in our glossary page.
- Driveway,Off street,No disabled parking
- GARDENA property has access to an outdoor space, which could be private or shared.
- Yes
- ACCESSIBILITYHow a property has been adapted to meet the needs of vulnerable or disabled individuals.Read more about accessibility in our glossary page.
- Ask agent
HONITON ROAD, Southend-On-Sea
Add an important place to see how long it'd take to get there from our property listings.
__mins driving to your place
Get an instant, personalised result:
- Show sellers you’re serious
- Secure viewings faster with agents
- No impact on your credit score


Your mortgage
Notes
Staying secure when looking for property
Ensure you're up to date with our latest advice on how to avoid fraud or scams when looking for property online.
Visit our security centre to find out moreDisclaimer - Property reference 34274006. The information displayed about this property comprises a property advertisement. Rightmove.co.uk makes no warranty as to the accuracy or completeness of the advertisement or any linked or associated information, and Rightmove has no control over the content. This property advertisement does not constitute property particulars. The information is provided and maintained by Appointmoor Estates, Westcliff-On-Sea. Please contact the selling agent or developer directly to obtain any information which may be available under the terms of The Energy Performance of Buildings (Certificates and Inspections) (England and Wales) Regulations 2007 or the Home Report if in relation to a residential property in Scotland.
*This is the average speed from the provider with the fastest broadband package available at this postcode. The average speed displayed is based on the download speeds of at least 50% of customers at peak time (8pm to 10pm). Fibre/cable services at the postcode are subject to availability and may differ between properties within a postcode. Speeds can be affected by a range of technical and environmental factors. The speed at the property may be lower than that listed above. You can check the estimated speed and confirm availability to a property prior to purchasing on the broadband provider's website. Providers may increase charges. The information is provided and maintained by Decision Technologies Limited. **This is indicative only and based on a 2-person household with multiple devices and simultaneous usage. Broadband performance is affected by multiple factors including number of occupants and devices, simultaneous usage, router range etc. For more information speak to your broadband provider.
Map data ©OpenStreetMap contributors.





