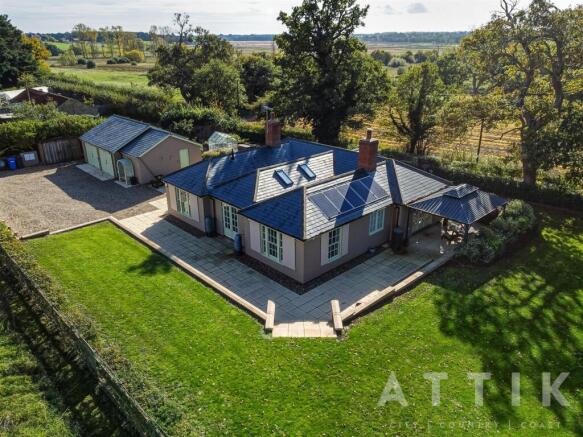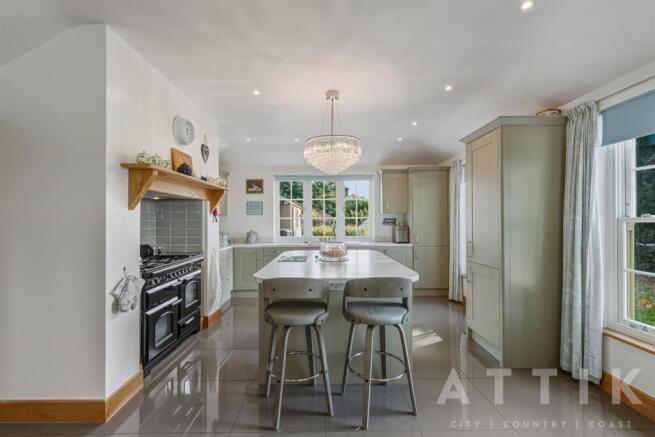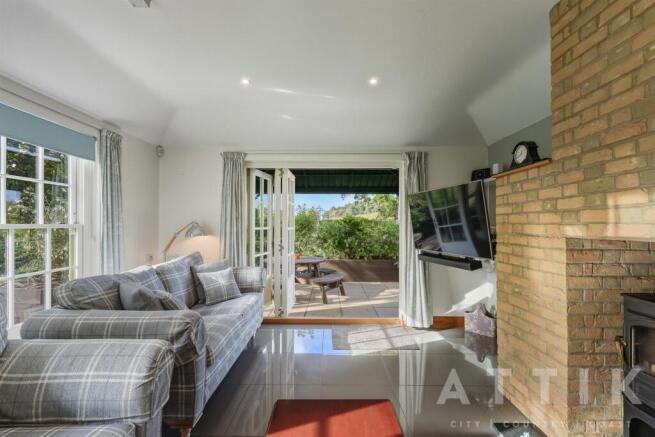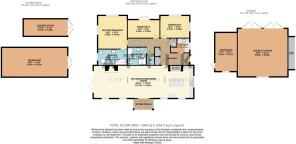3 bedroom detached bungalow for sale
Southwold Road, Bulcamp, Halesworth

- PROPERTY TYPE
Detached Bungalow
- BEDROOMS
3
- BATHROOMS
2
- SIZE
2,844 sq ft
264 sq m
- TENUREDescribes how you own a property. There are different types of tenure - freehold, leasehold, and commonhold.Read more about tenure in our glossary page.
Freehold
Key features
- Chain-free detached single-storey home in a fabulous rural setting
- Elevated plot with panoramic views across the Blyth Valley
- Spacious open-plan layout with triple-aspect living, dining and kitchen areas
- High-spec kitchen with resin stone worktops, island, range cooker & integrated appliances
- Three generous double bedrooms including a superb principal suite with ensuite and fitted wardrobes
- Underfloor heating throughout with zoned digital controls, solar PV panels, and ample insulation ensure great energy efficiency
- Mature gardens with vegetable plot, greenhouse, and multiple outbuildings
- Expansive gravel driveway with electric gates and parking for multiple vehicles
- Double garage and adjoining workshop, with conversion potential (STP)
- Conveniently located near Halesworth, Beccles, Bungay and the Heritage Coast
Description
The Stunning Bungalow With Great Views... - Tucked away along a private, shared gravel driveway, surrounded by majestic oak trees and rolling arable fields, Swallows offers an exceptional lifestyle opportunity in the picturesque Suffolk countryside. This chain-free, single-storey residence occupies a beautifully elevated position, affording sweeping views across the tranquil Blyth Valley—an idyllic setting that seamlessly blends privacy, charm and convenience.
Located just moments from the popular town of Halesworth and a short drive from the heritage coastline at Southwold, Swallows sits in an enviable spot with excellent access to the vibrant market towns of Beccles and Bungay, whilst enjoying the peace and quiet of rural living.
Built in 2018 to exacting standards, the property unfolds over one generous level with underfloor heating throughout and high-gloss grey tiling that flows from room to room. Upon entry, you’re welcomed into a spacious central hallway, flanked by practical storage and a well-equipped utility room. At the heart of the home lies a spectacular open-plan living, dining and kitchen space — triple aspect, wonderfully light-filled, and designed for both comfort and entertaining. The kitchen is fitted with quality cabinetry, resin stone worktops, a full-height integrated fridge, and a large range cooker beneath a sleek extractor. A stylish island provides the perfect hub for social gatherings, while French doors and bifold panels open directly onto the generous patio, inviting the outdoors in on warmer days. The central dining area has lovely views out to the Blyth Valley through the French doors to the front, and leads through to the lounge, which has a huge feature fireplace with a large wood burner and timber bi-fold doors out to the patio at the side.
The bedroom wing houses three exceptionally well-proportioned rooms. The principal suite boasts dual aspects, a wall of built-in wardrobes, and a luxurious en-suite with a freestanding slipper bath and walk-in rainfall shower. Bedrooms two and three are also excellent doubles, one with French doors onto the garden. A smartly designed family bathroom and additional cloakroom complete the internal accommodation.
Outside, the grounds are truly a delight. The sweeping driveway opens into an expansive forecourt with electric gates, ample parking for several vehicles, and a substantial double garage with an adjoining workshop – ideal for hobbies, storage or, subject to the necessary consents, conversion into ancillary accommodation. The gardens are immaculately tended, featuring a productive vegetable plot with raised beds and a greenhouse, neatly bordered lawns, and multiple outbuildings including a cleverly disguised storage container and an impressive workshop. A charming pergola stands at the far end of the garden, offering the perfect vantage point to take in the far-reaching countryside views.
Further highlights include photovoltaic solar panels and lots of insulation (offering reduced energy bills), hardwood internal joinery, and a high-spec plant room with zoned heating controls.
Swallows represents a rare chance to acquire a contemporary, turn-key home in a timeless countryside setting — offered with no onward chain and ready to welcome its next chapter.
Agents Notes... - A pre-recorded walkaround tour is available for this property
Brochures
Southwold Road, Bulcamp, HalesworthBrochure- COUNCIL TAXA payment made to your local authority in order to pay for local services like schools, libraries, and refuse collection. The amount you pay depends on the value of the property.Read more about council Tax in our glossary page.
- Band: E
- PARKINGDetails of how and where vehicles can be parked, and any associated costs.Read more about parking in our glossary page.
- Garage,Driveway,Private
- GARDENA property has access to an outdoor space, which could be private or shared.
- Yes
- ACCESSIBILITYHow a property has been adapted to meet the needs of vulnerable or disabled individuals.Read more about accessibility in our glossary page.
- Lateral living,Wide doorways,Level access shower,Level access
Southwold Road, Bulcamp, Halesworth
Add an important place to see how long it'd take to get there from our property listings.
__mins driving to your place
Get an instant, personalised result:
- Show sellers you’re serious
- Secure viewings faster with agents
- No impact on your credit score

Your mortgage
Notes
Staying secure when looking for property
Ensure you're up to date with our latest advice on how to avoid fraud or scams when looking for property online.
Visit our security centre to find out moreDisclaimer - Property reference 34274008. The information displayed about this property comprises a property advertisement. Rightmove.co.uk makes no warranty as to the accuracy or completeness of the advertisement or any linked or associated information, and Rightmove has no control over the content. This property advertisement does not constitute property particulars. The information is provided and maintained by Attik City Country Coast, Halesworth. Please contact the selling agent or developer directly to obtain any information which may be available under the terms of The Energy Performance of Buildings (Certificates and Inspections) (England and Wales) Regulations 2007 or the Home Report if in relation to a residential property in Scotland.
*This is the average speed from the provider with the fastest broadband package available at this postcode. The average speed displayed is based on the download speeds of at least 50% of customers at peak time (8pm to 10pm). Fibre/cable services at the postcode are subject to availability and may differ between properties within a postcode. Speeds can be affected by a range of technical and environmental factors. The speed at the property may be lower than that listed above. You can check the estimated speed and confirm availability to a property prior to purchasing on the broadband provider's website. Providers may increase charges. The information is provided and maintained by Decision Technologies Limited. **This is indicative only and based on a 2-person household with multiple devices and simultaneous usage. Broadband performance is affected by multiple factors including number of occupants and devices, simultaneous usage, router range etc. For more information speak to your broadband provider.
Map data ©OpenStreetMap contributors.




