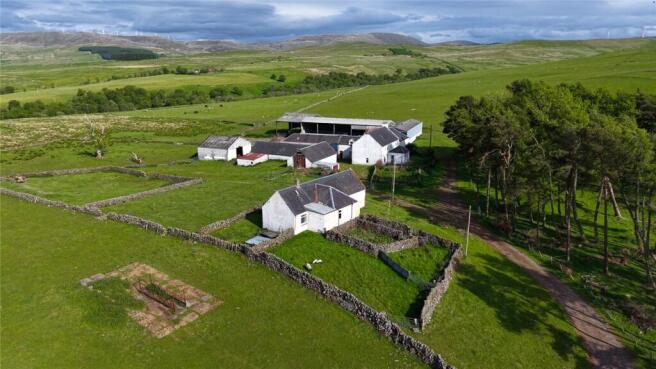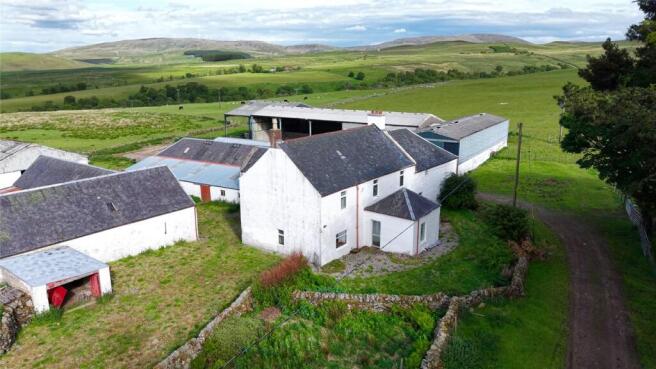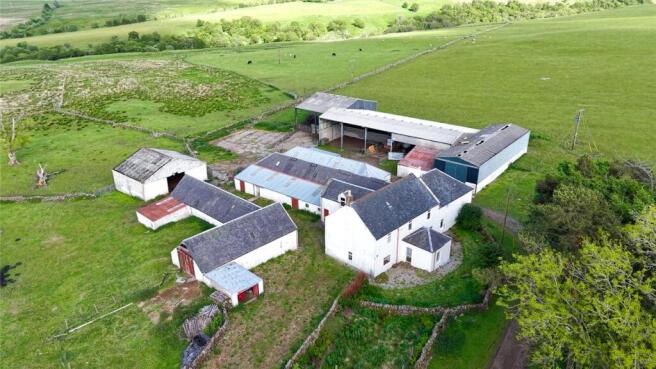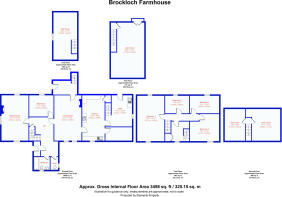
5 bedroom house for sale
Brockloch Farm, Burnfoot, New Cumnock, Cumnock, East Ayrshire, KA18
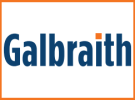
- PROPERTY TYPE
House
- BEDROOMS
5
- BATHROOMS
1
- SIZE
Ask agent
- TENUREDescribes how you own a property. There are different types of tenure - freehold, leasehold, and commonhold.Read more about tenure in our glossary page.
Freehold
Key features
- A traditional farmhouse and detached cottage requiring full renovation with buildings and land.
- Farmhouse (2 reception rooms, 5 bedrooms).
- Cottage (1 reception room, 3 bedrooms).
- Excellent development potential.
- Traditional and modern farm buildings.
- 28.39 acres of grazing land with amenity pond.
- 1.06 acres of woodland
- Secluded rural location.
Description
Brockloch is privately situated some two miles from the village of New Cumnock in East Ayrshire. There is primary schooling available at New Cumnock and secondary schooling is available the Barony Campus Education Centre, Cumnock, one of Scotland’s most innovative, ambitious and inclusive learning facilities. New Cumnock offers local shops and sporting facilities including a community outdoor swimming pool which was fully refurbished by the Dumfries House Trust in June 2017. Both Ayr and Glasgow are accessible via road or train networks. There are excellent transport links in the area with regular bus connections and a railway station in New Cumnock with services to Glasgow and beyond. Glasgow and Prestwick Airports have regular scheduled flights and are 44 miles and 25 miles respectively.
Nearby places of interest include Dumfries House, a Palladian country house set in a 2,000 acre estate with beautiful walled gardens opened by the late HRH Queen Elizabeth and a frequent favourite of King Charles. At Auchinleck Estate there are enjoyable riverside walks to Wallace’s Cave and Peden’s Cave and the River Ayr gorge walk at Mauchline is close by. Auchinleck House was built by Lord Auchinleck, James Boswell in the late 1700s. The Scottish classic-style mansion was designed by Robert Adam, one of Scotland’s most famous architects. There is a popular coffee shop and gift shop (Boswell’s Coach House) within the Estate grounds. Lochside House and Spa is also close by and has a well-respected reputation for high quality service.
Ayrshire is well known for its range of outdoor pursuits. There are a number of world-renowned golf courses including Royal Troon, Turnberry and Prestwick. Morris Equestrian Centre also has excellent equestrian facilities whilst playing host to a schedule of events including both show jumping and dressage. The racecourse at Ayr provides regular fixtures. Excellent yachting facilities are available at the marinas in Ardrossan, Troon, Largs and Inverkip. There are many opportunities for country sports in the area and Ayrshire has some of South West Scotland’s best salmon and trout fishing.
Brockloch Farm offers an excellent opportunity to acquire a small farm for those seeking a renovation project. The original farmhouse and attached buildings offer development potential subject to obtaining planning permission and similarly the detached cottage could be ideal for extended family use or as a holiday let. There are several sheds and outbuildings which would be suited for business interests, converting to stables or general storage. Brockloch is also enhanced by the 28.39 acres of land surrounding it to include an amenity pond and a small area of woodland opposite the front of the house and cottage. The farmhouse comprises adaptable living space of two reception rooms, bathroom, w.c., kitchen, pantry and utility room on the ground floor with a staircase to a large storeroom. There are four bedrooms on the first floor and a further staircase to a loft storage area. Brockloch Cottage presents an opportunity to refurbish and create a charming detached three bedroom cottage with living room, kitchen and bathroom which could be used as a holiday let, rental property or extended family use. Both properties have enclosed gardens and are mainly down to lawn with some established shrubs.
BUILDINGS
There are range of modern and traditional outbuildings at Brockloch, currently used for livestock and storage purposes.
Open Fronted Barn (13.16m x 5.23m)
Stone, slate roof, earth floor.
Workshop (3.7m x 4.5m)
Stone and slate, concrete floor.
Storage 1 (3.02m x 7.3m)
Stone and brick with corrugated roof and concrete floor.
Storage 2 (3.89m x 2.7m)
Stone and brick with corrugated roof and concrete floor.
Storage 3 (3.05m x 2.7m)
Stone and brick with corrugated roof and concrete floor.
Storage 4 (2.86m x 4.2m)
Stone and brick with corrugate roof and concrete floor.
Former Cattle Court (6.4m x 27m)
Stone and slate with a concrete floor.
Second Cattle Storage (5.5m x 27m) Lean-to
Brick with a concrete floor.
Cattle Barn (About 4.75m x 10.7m)
Stone and slate with concrete floor.
Open End Storage (4.75m x 5.6m)
Stone and slate with an earth floor.
Atcost Farm Building (8.8m x 11.8m)
Brick with asbestos cement roof.
Open Sided General Purpose Cattle Area (17.5m x 22.86m)
Steel portal frame with breeze block walls, corrugated roof and concrete floor.
Lean-to (5.5m x 6.6m)
Brick with corrugated steel roof.
Steel Frame Shed (18.28m x 6.4m)
Breeze block and box profile walls. Corrugated roof.
LAND
There are 28.39 acres of grazing land which is predominantly classified as Grade 5(2) by the James Hutton Institute and ranges from 265m to 290m above sea level. It surrounds the steading and is contained within one block. It is currently down to permanent grass and is let seasonally to a local farmer who grazes it with cattle and sheep.
The pond within the land is healthily stocked with Rainbow Trout. It should be noted that the pond is not within the Sellers title however the Seller will work with a purchaser with a view to a potential title being granted under the prescriptive claimants procedure in the Land Registration etc (Scotland) Act 2012. No title guarantee to the pond can be given by the seller.
FORESTRY
The remaining land surrounding Brockloch is owned by the Seller and is due to be planted.
FLOOD RISK
Flood maps of the area can be viewed at
ACCESS/THIRD PARTY RIGHTS OF ACCESS/ SERVITUDES ETC
The seller will grant a right of access from A to B on the site plan with shared maintenance.
EPC Rating = G
Brochures
Particulars- COUNCIL TAXA payment made to your local authority in order to pay for local services like schools, libraries, and refuse collection. The amount you pay depends on the value of the property.Read more about council Tax in our glossary page.
- Band: E
- PARKINGDetails of how and where vehicles can be parked, and any associated costs.Read more about parking in our glossary page.
- Ask agent
- GARDENA property has access to an outdoor space, which could be private or shared.
- Yes
- ACCESSIBILITYHow a property has been adapted to meet the needs of vulnerable or disabled individuals.Read more about accessibility in our glossary page.
- Ask agent
Brockloch Farm, Burnfoot, New Cumnock, Cumnock, East Ayrshire, KA18
Add an important place to see how long it'd take to get there from our property listings.
__mins driving to your place
Get an instant, personalised result:
- Show sellers you’re serious
- Secure viewings faster with agents
- No impact on your credit score
Your mortgage
Notes
Staying secure when looking for property
Ensure you're up to date with our latest advice on how to avoid fraud or scams when looking for property online.
Visit our security centre to find out moreDisclaimer - Property reference AYR240041. The information displayed about this property comprises a property advertisement. Rightmove.co.uk makes no warranty as to the accuracy or completeness of the advertisement or any linked or associated information, and Rightmove has no control over the content. This property advertisement does not constitute property particulars. The information is provided and maintained by Galbraith, Ayr. Please contact the selling agent or developer directly to obtain any information which may be available under the terms of The Energy Performance of Buildings (Certificates and Inspections) (England and Wales) Regulations 2007 or the Home Report if in relation to a residential property in Scotland.
*This is the average speed from the provider with the fastest broadband package available at this postcode. The average speed displayed is based on the download speeds of at least 50% of customers at peak time (8pm to 10pm). Fibre/cable services at the postcode are subject to availability and may differ between properties within a postcode. Speeds can be affected by a range of technical and environmental factors. The speed at the property may be lower than that listed above. You can check the estimated speed and confirm availability to a property prior to purchasing on the broadband provider's website. Providers may increase charges. The information is provided and maintained by Decision Technologies Limited. **This is indicative only and based on a 2-person household with multiple devices and simultaneous usage. Broadband performance is affected by multiple factors including number of occupants and devices, simultaneous usage, router range etc. For more information speak to your broadband provider.
Map data ©OpenStreetMap contributors.
