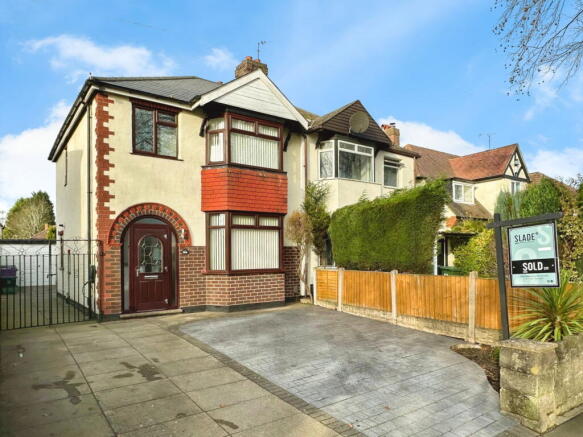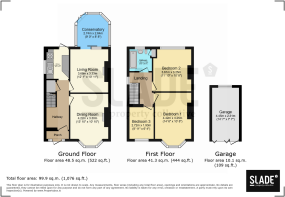3 bedroom semi-detached house for sale
Warstones Road, Springhill, Penn, Penn, Wolverhampton, WV4 4LB

- PROPERTY TYPE
Semi-Detached
- BEDROOMS
3
- BATHROOMS
1
- SIZE
Ask agent
- TENUREDescribes how you own a property. There are different types of tenure - freehold, leasehold, and commonhold.Read more about tenure in our glossary page.
Ask agent
Description
304 Warstones Road, Penn, Wolverhampton, WV4
Offers in the Region of £265,000
Immaculately Presented Three-Bedroom Semi-Detached Home with Conservatory, Garage, and EV Charging Point
Beautifully positioned along the ever-popular Warstones Road, this superb three-bedroom semi-detached home blends traditional charm with modern practicality. Featuring two generous reception rooms, a bright conservatory overlooking the private garden, and a well-maintained interior throughout, this property is ideal for families, first-time buyers, and those seeking a move-in-ready home within one of Wolverhampton’s most desirable residential areas.
Ground Floor
The property is approached via a part printed concrete driveway providing off-road parking for multiple vehicles, leading to a detached garage and side access to the rear garden.
A uPVC double-glazed front door opens into a welcoming storm porch with original quarry tiled flooring, a charming nod to the home’s period character. A further door leads into an immaculate hallway, setting a tone of warmth and quality that continues throughout.
The dining room offers an elegant space for both everyday meals and entertaining, complete with a flush fuel-effect gas fire, walk-in bay window, and two decorative archways flanking the chimney breast. Plush carpeting adds comfort and a sense of homeliness.
To the rear, the living room provides a relaxed setting with a gas fire and double doors opening into the conservatory — a bright, tranquil room overlooking the beautifully maintained garden, with an electric room heater allowing year-round use.
The kitchen, adjacent to the dining room, is both functional and well-kept, featuring a range of wall and base units, tiled flooring, and a sink positioned beneath a window overlooking the side elevation. There is space for a washing machine, fridge, and cooker, while the gas combination boiler is also housed here. A rear uPVC door offers convenient access to the garden.
A useful under-stair cupboard provides extra storage and houses the gas and electric meters.
First Floor
A carpeted staircase with original panelled balustrade rises to the first floor, where a double-glazed landing window fills the space with natural light.
The principal bedroom sits at the front of the property and is presented to an immaculate standard, enjoying a walk-in bay window and generous proportions.
The second bedroom, located at the rear, is another spacious double, featuring a double-glazed window, radiator, and fitted carpet.
The third bedroom, also at the front, is currently used as a single room but would make an ideal home office or nursery.
The family bathroom serves all rooms and includes a useful airing cupboard, bath with mixer shower powered by the gas combi boiler, pedestal basin, WC, and tiled walls and flooring, along with a frosted window for privacy.
The loft, accessed via a pull-down ladder, offers potential for conversion (subject to planning permission).
Outside
The rear garden is exceptionally well-presented and offers a private, non-overlooked aspect, with a patio area perfect for outdoor dining and entertaining during the warmer months.
To the side, the garage/workshop provides valuable additional space for storage or potential conversion into a home office (subject to planning).
Modern convenience is enhanced by the inclusion of an EV charging point, adding both practicality and future appeal.
Room Measurements
Ground Floor
Dining Room: 4.22m x 3.30m (13'10" x 10'10")
Living Room: 3.68m x 3.33m (12'1" x 10'11")
Conservatory: 2.74m x 2.64m (9'0" x 8'8")
Kitchen: 3.18m x 2.15m (10'5" x 7'1")
First Floor
Bedroom One: 4.42m x 3.25m (14'6" x 10'8")
Bedroom Two: 3.61m x 3.25m (11'10" x 10'8")
Bedroom Three: 2.72m x 1.93m (8'11" x 6'4")
Bathroom: 1.97m x 1.69m (6'6" x 5'6")
Garage: 4.45m x 2.31m (14'7" x 7'7")
Total Floor Area: Approx. 99.9 sq.m. (1,076 sq.ft.)
Additional Information
Council Tax Band: C
Broadband Connectivity: Virgin Media Fibre and Sky Full Fibre available
Heating: Gas central heating via combination boiler
Double Glazing: Throughout
Location
Situated in the highly desirable Penn area, this home enjoys close proximity to local shops, cafés, and everyday amenities while maintaining a peaceful, residential setting. Nearby green spaces include Penn Common, Bantock Park, and Baggeridge Country Park, all offering scenic walking routes and family leisure opportunities.
The property sits within catchment for Warstones Primary School and Highfields Secondary School, with St Bartholomew’s Primary School, Wombourne High School, and Tettenhall College also easily accessible.
Excellent transport links connect residents to Wolverhampton City Centre, the A449, and onward routes to the M54 and M6, making this an ideal choice for those seeking a balance of suburban calm and city convenience.
Why buy with SLADE?
We do property differently, no fluff, just beautiful homes and honest marketing.
Handpicked listings
Standout visuals
Thoughtfully crafted stories
欄 Bespoke, personal service
@sladepropertycollective
Follow SLADE Property Collective on Facebook and Instagram for the latest property updates.
Why Choose SLADE property collective?
SLADE property collective prioritises quality over quantity, offering a bespoke, personal, end-to-end service tailored to each client’s unique needs. Our commitment to low volume, high-quality service ensures consistency, trust, and a dedication to achieving the right results for every vendor and buyer.
Launched in August 2023 by Mark Slade, SLADE property collective is an independent estate agency offering a premium, tailored approach to selling homes in Wolverhampton and beyond. With 22 years of industry experience and an expert understanding of the local property market, Mark Slade delivers a personal, creative, and results-driven service for every client.
AML & Compliance Notice
Before a memorandum of sale is issued, all buyers must provide ID documents and proof of funds. We may use an online verification service. Contact us for a full list of requirements.
Important Information
All details are prepared with care, but room sizes, boundaries, and appliances cannot be guaranteed. Floor plans and photos are for illustrative purposes only. Seek independent legal advice before proceeding. We collaborate with conveyancing partners and mortgage brokers receiving a referral fee.
- COUNCIL TAXA payment made to your local authority in order to pay for local services like schools, libraries, and refuse collection. The amount you pay depends on the value of the property.Read more about council Tax in our glossary page.
- Band: C
- PARKINGDetails of how and where vehicles can be parked, and any associated costs.Read more about parking in our glossary page.
- Yes
- GARDENA property has access to an outdoor space, which could be private or shared.
- Yes
- ACCESSIBILITYHow a property has been adapted to meet the needs of vulnerable or disabled individuals.Read more about accessibility in our glossary page.
- Ask agent
Energy performance certificate - ask agent
Warstones Road, Springhill, Penn, Penn, Wolverhampton, WV4 4LB
Add an important place to see how long it'd take to get there from our property listings.
__mins driving to your place
Get an instant, personalised result:
- Show sellers you’re serious
- Secure viewings faster with agents
- No impact on your credit score
Your mortgage
Notes
Staying secure when looking for property
Ensure you're up to date with our latest advice on how to avoid fraud or scams when looking for property online.
Visit our security centre to find out moreDisclaimer - Property reference S1486180. The information displayed about this property comprises a property advertisement. Rightmove.co.uk makes no warranty as to the accuracy or completeness of the advertisement or any linked or associated information, and Rightmove has no control over the content. This property advertisement does not constitute property particulars. The information is provided and maintained by SLADE Property Collective, Wolverhampton. Please contact the selling agent or developer directly to obtain any information which may be available under the terms of The Energy Performance of Buildings (Certificates and Inspections) (England and Wales) Regulations 2007 or the Home Report if in relation to a residential property in Scotland.
*This is the average speed from the provider with the fastest broadband package available at this postcode. The average speed displayed is based on the download speeds of at least 50% of customers at peak time (8pm to 10pm). Fibre/cable services at the postcode are subject to availability and may differ between properties within a postcode. Speeds can be affected by a range of technical and environmental factors. The speed at the property may be lower than that listed above. You can check the estimated speed and confirm availability to a property prior to purchasing on the broadband provider's website. Providers may increase charges. The information is provided and maintained by Decision Technologies Limited. **This is indicative only and based on a 2-person household with multiple devices and simultaneous usage. Broadband performance is affected by multiple factors including number of occupants and devices, simultaneous usage, router range etc. For more information speak to your broadband provider.
Map data ©OpenStreetMap contributors.




