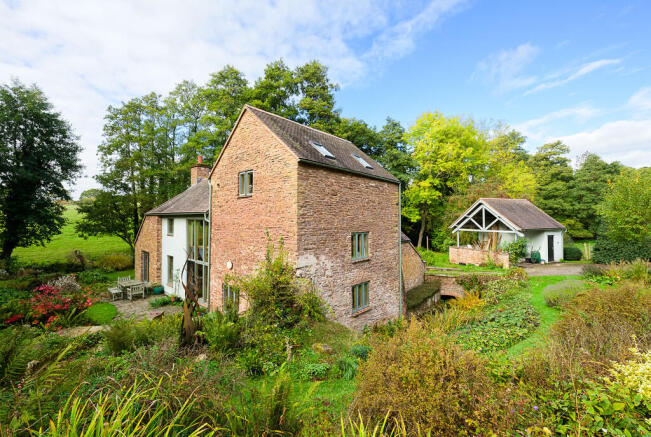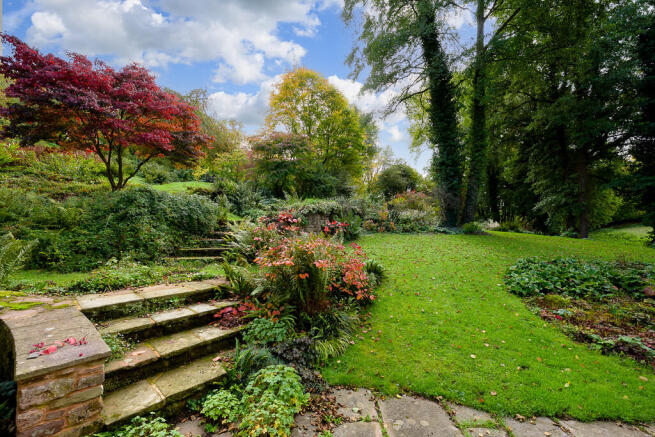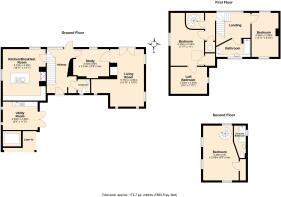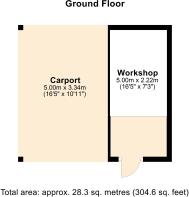Aston Crews, Wonderful Established Gardens

- PROPERTY TYPE
Detached
- BEDROOMS
3
- BATHROOMS
2
- SIZE
1,881 sq ft
175 sq m
- TENUREDescribes how you own a property. There are different types of tenure - freehold, leasehold, and commonhold.Read more about tenure in our glossary page.
Freehold
Key features
- Spectacular architect-designed country home
- Enchanting grounds - circa 3.3 acres
- Master suite occupying the top floor
- Two further double rooms, one with adjoining child's room/ study
- Two formal reception rooms
- Dining kitchen with Rangemaster
- Outbuilding offering annexe potential
- Paddock with gated access
- Exceptionally tranquil garden
- On cusp of sought-after village
Description
The natural cacophony of birdsong and a tranquil gush of a stream fill the air around this captivating, converted mill. The grounds, over three acres in size, wrap around the timelessly elegant country home. As the land extends away from the stone-built property, the formal country garden, awash with colour and texture, gradually evolves into a more naturalistic style, featuring woodland, meadows, far-reaching viewpoints, and a paddock with gated access.
Location
Aston Crews is a small village, set on the periphery of the Wye Valley Area of Outstanding Natural Beauty. The setting is known for its picturesque views and peaceful atmosphere. The neighbouring village of Lea offers a welcoming atmosphere and features an excellent array of amenities, such as a reputable village shop, a church, a garage, an Ofsted-graded 'Outstanding' primary school, and a gastropub - The Crown Inn, a recently renovated 15th-century inn.
The beautiful market town of Ross-on-Wye is five miles away and offers further facilities. The picturesque high street features an assortment of supermarkets, shops, independently owned boutiques, a range of restaurants, thriving pubs, and various leisure facilities.
The Home at a Glance
The Old Corn Mill was originally built during the 18th century from red sandstone, a richly coloured rock that is synonymous with the local area.
The mill eventually fell into ruin until it was regenerated by the present custodians three decades ago. During their tenure, they have completely renovated the building and transformed it into an architect-designed property of exceptionally high standard, with meticulous attention to detail. They also landscaped the grounds in a real labour of love, and this has been proudly opened to the public as part of the NGS.
Every room in the property boasts views across its enviable and private rural haven, through high-quality and bespoke Velfac windows. The main entrance is on the north side of the home and leads into a jaw-dropping reception hall, which immediately sets the spectacular scene that the home has to offer. A wealth of natural light cascades into the bright and airy space through a series of full-height, south-facing windows. A curved wall with a lighted display alcove presents an impressive focal point, concealing a cloakroom and a space to store coats and shoes.
In the far left-hand corner of the reception hall, two steps lead down into a dual-aspect dining kitchen. This space features a Rayburn; during the coldest months, the heat from this reputable cooker radiates constant warmth. The kitchen includes ample base-and wall-mounted storage, while a central island is equipped with a sink and breakfast bar, creating a relaxed eating space. There is also sufficient room within the kitchen for a formal dining table. From here, the layout flows conveniently for both daily living and entertaining.
On the opposite side of the reception hall, you access two interconnecting reception rooms-a sitting room and a snug-with a contemporary open fire that can be operated from both rooms. The larger sitting room features a vaulted ceiling with exposed trusses, emphasizing the generous proportions. Natural light and garden views enter from three directions, and a set of French doors opens directly to a sun terrace, providing a seamless indoor-outdoor transition.
A staircase with a glass balustrade in the reception hall leads up to a galleried landing, which serves as a peaceful reading nook and captures an enchanting, elevated view over the garden.
The first floor is split into two wings. The west side accommodates the family bathroom, which is complete with a three-piece suite. There is also a dual-aspect double bedroom, with a picture window positioned to give occupants a glimpse of the garden while they lie in bed.
The east wing of the first floor includes an airing cupboard and a second double bedroom, which includes a built-in wardrobe. Another small door within the space leads into a second room with a vaulted ceiling, which presently serves as loft storage area but has previously been used as a twin room for visiting grandchildren.
This section of the home also includes a door that reveals a cantilevered spiral staircase. This winds up to the master suite, a light-streamed expanse which boasts Velux and picture windows, and a pitched ceiling. The space also features a built-in wardrobe and an ensuite bathroom with a three-piece suite.
The grounds around The Old Corn Mill boast total privacy and present owners with their own slice of the enigmatic English countryside. Streams, springs, and ponds enhance the serene atmosphere. Kingfishers, otters, and more have all been sighted at The Old Corn Mill.
Every season brings a new delight. In the springtime, vibrant tulips appear alongside spotted orchids and wild daffodils. During the summer, occupants can seek sanctuary from the sun under the canopy of the mature willow, alder, hawthorn, and yew trees. Come autumn, the changing leaves create a showstopping kaleidoscope of colour. By winter, when the leaves fall from the trees, the viewpoint at the northernmost tip of the garden becomes even more far-reaching.
The paddock - circa 1.5 acres of the approximate 3.3-acre plot - grants a slice of the good life. The field, which has its own gated access from the B4222, offers a space to keep sheep, goats, ponies, or chickens. Alternatively, owners may wish to establish an extensive kitchen garden or even explore the possibilities of off grid living by putting in a solar farm.
Closer to the home, a substantial outbuilding with a mezzanine floor and a bespoke veranda/carport is presently utilised as a workshop, but - subject to the necessary planning consents - this could be converted into a self-contained annexe or holiday let as it has light, power, and a water supply. It is also worth noting that the utility room is independent from the main home, and the door into it is on the left-hand side of the main entrance, so it may therefore also be suitable as an office or studio.
General
Services: Mains water and electricity. Oil-fired central heating. Private drainage (treatment plant). Telephone line and fibre broadband (FTTC) is available.
Local Authority: Herefordshire Council. Tax band G.
Tenure: Freehold
Directions
From Ross-on-Wye, take the A40 and head towards Gloucester and travel through Weston under Penyard and Ryefield. Enter the village of Lea, then at the crossroads after The Crown Inn, turn left towards Aston Crews. Stay on this road for half a mile, and the long, gated driveway to The Old Corn Mill will be on the left-hand side.
What3Words: rainfall.weds.voltages
Distances
Ross-on-Wye 5 miles * Gloucester 14 miles * Monmouth 17 miles * Hereford 18 miles * Cheltenham 20 miles * Bristol 42 miles *
All distances are approximate.
Agent's Note: We are advised by the vendor that the plot size is circa 3.3 acres, but this would need to be verified by solicitors.
- COUNCIL TAXA payment made to your local authority in order to pay for local services like schools, libraries, and refuse collection. The amount you pay depends on the value of the property.Read more about council Tax in our glossary page.
- Band: G
- PARKINGDetails of how and where vehicles can be parked, and any associated costs.Read more about parking in our glossary page.
- Covered,Off street
- GARDENA property has access to an outdoor space, which could be private or shared.
- Yes
- ACCESSIBILITYHow a property has been adapted to meet the needs of vulnerable or disabled individuals.Read more about accessibility in our glossary page.
- Ask agent
Aston Crews, Wonderful Established Gardens
Add an important place to see how long it'd take to get there from our property listings.
__mins driving to your place
Get an instant, personalised result:
- Show sellers you’re serious
- Secure viewings faster with agents
- No impact on your credit score



Your mortgage
Notes
Staying secure when looking for property
Ensure you're up to date with our latest advice on how to avoid fraud or scams when looking for property online.
Visit our security centre to find out moreDisclaimer - Property reference 101453002811. The information displayed about this property comprises a property advertisement. Rightmove.co.uk makes no warranty as to the accuracy or completeness of the advertisement or any linked or associated information, and Rightmove has no control over the content. This property advertisement does not constitute property particulars. The information is provided and maintained by Hamilton Stiller, Ross-On-Wye. Please contact the selling agent or developer directly to obtain any information which may be available under the terms of The Energy Performance of Buildings (Certificates and Inspections) (England and Wales) Regulations 2007 or the Home Report if in relation to a residential property in Scotland.
*This is the average speed from the provider with the fastest broadband package available at this postcode. The average speed displayed is based on the download speeds of at least 50% of customers at peak time (8pm to 10pm). Fibre/cable services at the postcode are subject to availability and may differ between properties within a postcode. Speeds can be affected by a range of technical and environmental factors. The speed at the property may be lower than that listed above. You can check the estimated speed and confirm availability to a property prior to purchasing on the broadband provider's website. Providers may increase charges. The information is provided and maintained by Decision Technologies Limited. **This is indicative only and based on a 2-person household with multiple devices and simultaneous usage. Broadband performance is affected by multiple factors including number of occupants and devices, simultaneous usage, router range etc. For more information speak to your broadband provider.
Map data ©OpenStreetMap contributors.





