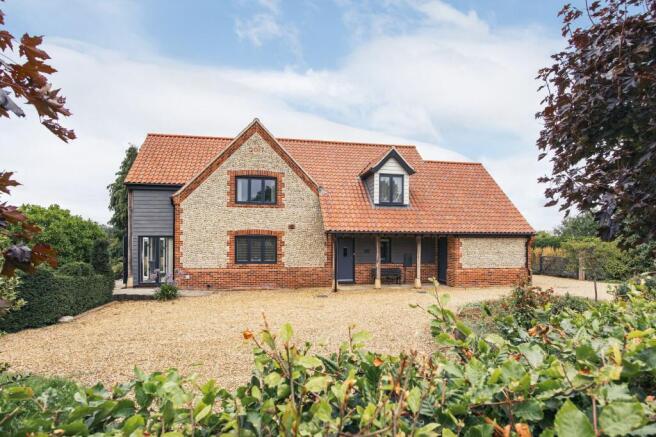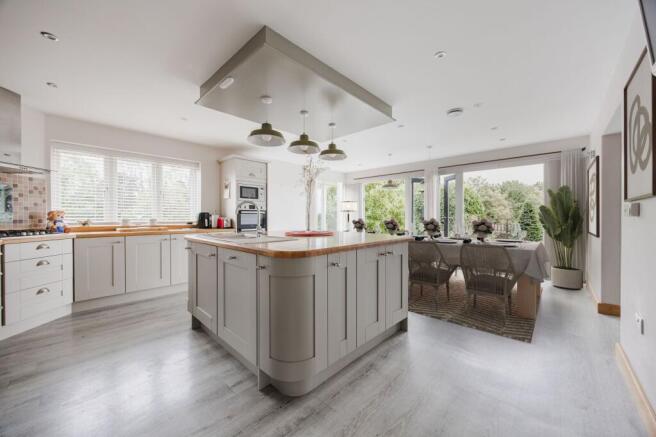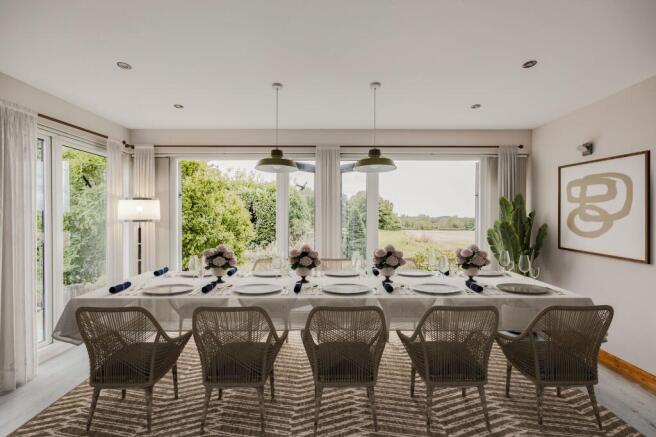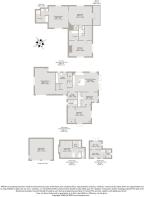
Chain Free in Tatterford with Habitable Outbuildings

- PROPERTY TYPE
Detached
- BEDROOMS
3
- BATHROOMS
3
- SIZE
2,928 sq ft
272 sq m
- TENUREDescribes how you own a property. There are different types of tenure - freehold, leasehold, and commonhold.Read more about tenure in our glossary page.
Freehold
Key features
- Distinctive Brick and Flint Residence, Completed in 2018
- Enviably Positioned with Panoramic Rural Vistas
- Impressive 3,637 Sq. Ft. of Elegant Living Space
- Three Luxurious Double Bedroom Suites
- Dramatic Vaulted Reception with Far-Reaching Views
- Bespoke Family Kitchen Opening to South-Facing Terrace
- Set Within 0.9 Acre of Beautifully Oriented Grounds (STMS)
- Self-Contained One-Bedroom Annex Above Double Garage
- Charming Adapted Shepherd’s Hut with Proven Letting History
Description
Perched on the outskirts of the tranquil village of Tatterford, Mallard is an exquisite example of contemporary country living, expertly crafted in brick and flint and completed in 2018. This exceptional detached residence combines timeless rural charm with modern sophistication, set within a generous 0.9 acre plot (STMS) that commands uninterrupted panoramic views across open countryside in every direction.
Designed by its current owner as a cherished family home, Mallard offers an impressive 3,637 square feet of thoughtfully arranged accommodation that balances space and practicality with a refined attention to detail. Every room enjoys a connection to the peaceful rural setting, creating a harmonious living environment that is both inspiring and inviting.
At the heart of the home lies a spacious family kitchen, designed to cater for everyday living as well as entertaining. Twin pairs of French doors open seamlessly onto a south-facing patio, allowing an effortless flow between interior and exterior spaces. This area is perfect for al fresco dining or simply enjoying the serene garden outlook, flooded with natural light throughout the day.
The principal living space is a spectacular vaulted reception room positioned on the first floor, taking full advantage of the elevated site. This grand room offers breathtaking far reaching views over rolling fields and woodland to the south, drawing the landscape indoors and providing a striking backdrop to daily life. Its generous proportions and impressive ceiling height create a dramatic yet comfortable setting for relaxing or hosting guests.
Accommodation within the main house comprises three double bedroom suites, one on the ground floor and two on the first floor, each with well-appointed en-suite facilities. The design ensures that each bedroom enjoys a peaceful aspect and a sense of individual retreat, perfectly suited for family living.
Reflecting its Norfolk heritage, the practical rear entrance provides direct access from the double garage into the kitchen, facilitating everyday convenience. In contrast, the formal front entrance makes a memorable impression with a double-height entrance hall and minstrels’ gallery above, introducing a sense of grandeur that is rare in modern homes and setting the tone for the quality found throughout the property.
Mallard also offers remarkable versatility beyond the main residence. Above the double garage, a self-contained one-bedroom annex provides excellent potential for extended family accommodation or a lucrative income stream. Complementing this is a delightfully adapted Shepherd’s Hut, positioned in a private section of the garden, which has proven popular as a holiday let. Both offer guests or family members their own entrances and garden outlooks, ensuring privacy and comfort.
Additional lifestyle flexibility is provided by an integral workshop, currently utilised as a creative studio, which could easily be adapted as a home gym, additional garaging, or further workspace, depending on the owner’s needs.
In all, Mallard presents a rare opportunity to acquire a beautifully executed country residence that embraces the best of rural living with contemporary convenience. Its thoughtful layout, generous plot, and commanding views provide an inspiring setting for everyday life, while the ancillary accommodation and adaptable spaces offer multiple options for income or family use.
TATTERFORD
Tatterford is a small rural village located within the parish of Tattersett in North Norfolk, offering a peaceful setting surrounded by open countryside and farmland. This quiet location provides an opportunity for a lifestyle that values space, calm, and connection to the landscape.
At the heart of the village is St Margaret’s Church, a characterful Victorian building constructed in the 1860s on the site of a much older Norman church. The church remains a local landmark, with historic links to theological training and community life throughout the 20th century.
Tatterford has no commercial development, which contributes to its unspoilt feel. There are no shops, pubs, or street lighting, allowing the natural environment to take precedence. Residents enjoy access to scenic walking routes, quiet lanes, and local wildlife, with the River Tat and Syderstone Common nearby. The common is a designated Site of Special Scientific Interest, known for its rare species and wide skies.
Everyday amenities are available in the market town of Fakenham, just five miles away, offering supermarkets, schools, healthcare, and a weekly market. The North Norfolk coast—including Wells next-the-Sea and Holkham—is within a 25–30 minute drive, ideal for day trips and coastal walks.
Tatterford offers an appealing combination of rural character, historical interest, and access to both countryside and coast. Whether as a permanent residence or a weekend retreat, it provides a quiet, grounded way of life with the landscape at its centre.
SERVICES CONNECTED
Mains water and electricity. Heating via air source heat pump. Drainage via water treatment plant.
COUNCIL TAX
Band F.
ENERGY EFFICIENCY RATING
B. Ref:- 0805-3814-7299-9208-3071 To retrieve the Energy Performance Certificate for this property please visit https://find energy-certificate.digital.communities.gov.uk/find-a-certificate/search-by-reference-number and enter in the reference number above. Alternatively, the full certificate can be obtained through Sowerbys.
TENURE
Freehold.
LOCATION
What3words: ///parent.feasting.enlarge
WEBSITE TAGS
perfect-views
work-and-grow
village-spirit
fresh-visions
chain-free-promotion
EPC Rating: B
Parking - Double garage
Parking - Garage
Parking - Driveway
Brochures
Property Brochure- COUNCIL TAXA payment made to your local authority in order to pay for local services like schools, libraries, and refuse collection. The amount you pay depends on the value of the property.Read more about council Tax in our glossary page.
- Band: F
- PARKINGDetails of how and where vehicles can be parked, and any associated costs.Read more about parking in our glossary page.
- Garage,Driveway
- GARDENA property has access to an outdoor space, which could be private or shared.
- Private garden
- ACCESSIBILITYHow a property has been adapted to meet the needs of vulnerable or disabled individuals.Read more about accessibility in our glossary page.
- Ask agent
Energy performance certificate - ask agent
Chain Free in Tatterford with Habitable Outbuildings
Add an important place to see how long it'd take to get there from our property listings.
__mins driving to your place
Get an instant, personalised result:
- Show sellers you’re serious
- Secure viewings faster with agents
- No impact on your credit score
Your mortgage
Notes
Staying secure when looking for property
Ensure you're up to date with our latest advice on how to avoid fraud or scams when looking for property online.
Visit our security centre to find out moreDisclaimer - Property reference 4cc95278-f0a2-490f-b5cf-5ac34b71dee6. The information displayed about this property comprises a property advertisement. Rightmove.co.uk makes no warranty as to the accuracy or completeness of the advertisement or any linked or associated information, and Rightmove has no control over the content. This property advertisement does not constitute property particulars. The information is provided and maintained by Sowerbys, Fakenham. Please contact the selling agent or developer directly to obtain any information which may be available under the terms of The Energy Performance of Buildings (Certificates and Inspections) (England and Wales) Regulations 2007 or the Home Report if in relation to a residential property in Scotland.
*This is the average speed from the provider with the fastest broadband package available at this postcode. The average speed displayed is based on the download speeds of at least 50% of customers at peak time (8pm to 10pm). Fibre/cable services at the postcode are subject to availability and may differ between properties within a postcode. Speeds can be affected by a range of technical and environmental factors. The speed at the property may be lower than that listed above. You can check the estimated speed and confirm availability to a property prior to purchasing on the broadband provider's website. Providers may increase charges. The information is provided and maintained by Decision Technologies Limited. **This is indicative only and based on a 2-person household with multiple devices and simultaneous usage. Broadband performance is affected by multiple factors including number of occupants and devices, simultaneous usage, router range etc. For more information speak to your broadband provider.
Map data ©OpenStreetMap contributors.





