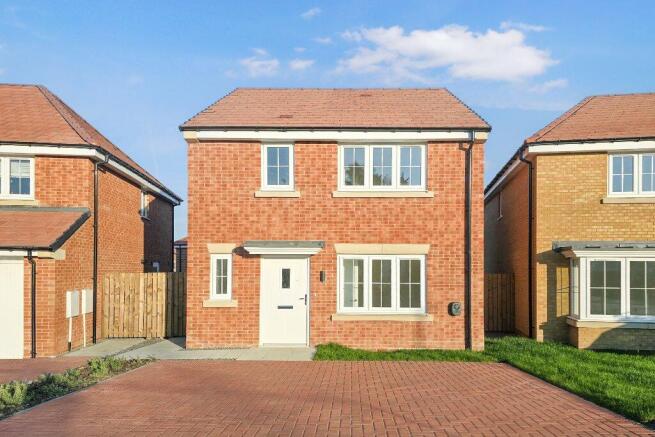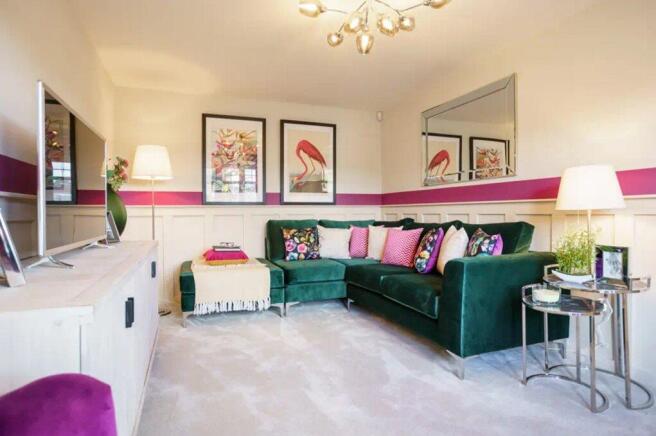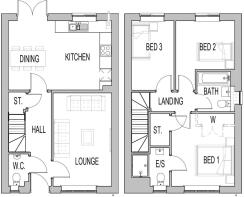3 bedroom detached house for sale
Majesty Close, Consett, County Durham

- PROPERTY TYPE
Detached
- BEDROOMS
3
- BATHROOMS
2
- SIZE
947 sq ft
88 sq m
Key features
- Perfect for first time buyers
- French Doors to Rear Garden and Patio
- Allocated parking
- Last few plots!
- Three Bedrooms
- Ideal purchase to get on the property ladder
- 10 Year NHBC warranty - PEA available on request
- Solar Panels to help pay your energy costs!
- Family Bathroom, En Suite, and a downstairs WC!
- Open plan kitchen/dining room
Description
• This brand new detached home in County Durham built by Miller Homes for first time buyers, complete with as many bathrooms as bedrooms to handle those busy family mornings!
• £1500 towards Carpets*
• About The Whitton
Welcome to The Whitton. A comfortable three-bedroom home designed for modern living.
Step into a hallway leading to a spacious front lounge, while the open-plan kitchen-diner creates a sociable hub, with French doors opening to a private garden for effortless indoor-outdoor living.
A downstairs WC completes the ground floor.
Upstairs, three versatile bedrooms include a main suite with en-suite and wardrobe space, plus a well-appointed family bathroom.
With thoughtful storage, a convenient downstairs WC, and allocated parking, The Whitton offers comfort, practicality, and flexibility for families and professionals seeking a home that blends lifestyle and value.
• The Development
Nestled in the landscapes of County Durham, Fellside Gardens by Miller Homes offers a mix of natural beauty, cultural attractions, and modern amenities, all within easy reach of the North Pennines
• The Location
Set within the scenic landscapes of County Durham, Consett offers a balance of rural charm and modern ease.
Just a short drive from Durham and Newcastle, this thriving town boasts active centre with supermarkets, independent shops, and leisure facilities.
Outdoor enthusiasts will love the nearby Derwent Reservoir, Blackhill and Consett Park, along with access to the North Pennines, ideal for walking and cycling.
Families benefit from excellent schools such as Shotley Bridge Primary and Consett Academy, plus healthcare services and family-friendly amenities.
Highlights include the Empire Theatre and easy access to attractions like Beamish Museum.
Consett property combines affordability, community spirit, and picturesque surroundings, Fellside Gardens is a fantastic place to live and work.
• Local travel
Consett features strong road links via the A68 and A1(M), along with regular bus routes
• Walking
Knitsley Farm Shop – Estimated 15 minutes
Golden Fish Inn – Estimated 4 minutes
Briardale local Post Office – Estimated 10 minutes
• Driving
Newcastle upon Tyne – Estimated 40 minutes
Whitley Bay – Estimated 52 minutes
Derwent Reservoir – Estimated 19 minutes
• Public Transport (Bus)
Durham – Estimated 31 minutes
Newcastle upon Tyne – Estimated 1 hour and 17 minutes
Stanhope, North Pennines– Estimated 1 hour and 9 minutes
• Get your foot on the property ladder with Shared Ownership!
Eligibility
You can apply to buy the home if both of the following apply:
Your household income is £80,000 or less.
You cannot afford all of the deposit and mortgage payments to buy a home that meets your needs.
One of the following must also be true:
You're a first-time buyer.
You used to own a home but cannot afford to buy one now.
You're forming a new household - for example, after a relationship breakdown.
You're an existing shared owner, and you want to move.
You own a home and want to move but cannot afford a new home for your needs.
If you own a home, you must have completed the sale of the home on or before the date you complete your shared ownership purchase.
You must have a good credit record. Your application will involve an assessment of your finances.
£10,750 (based on 10% deposit)
Reservation fee - £300
• Get your foot on the property ladder with Shared Ownership!
*Subject to availability, terms and conditions apply
Shared ownership Disclaimer
Shared Ownership offers an affordable route to home-ownership for those who may not be able to buy on the open market. With this flexible scheme, you can purchase a share of a new home—typically between 25% and 75%—and pay a reduced rent on the remaining portion. This means you’ll only need a mortgage for the share you are buying, helping to lower both your upfront costs and monthly payments. Over time, you have the option to increase your ownership share through a process known as "staircasing," potentially leading to full ownership of your home. Whether you're a first-time buyer or looking for a more manageable way to own a property, Shared Ownership makes getting on the property ladder more achievable.
Agents Note
Computer Generated Images used throughout are typical of the homestyle. Adjoining home styles, garage positions, handing of homes, external treatments, rooflines, brick colours and levels can vary from plot to plot. Side windows may be omitted depending on the configuration of the homes. Kitchen/utility layouts are for guidance only. Please refer to the kitchen drawings. All dimensions are for guidance only and are subject to change during construction, they should not be used for carpet sizes, appliance spaces or items of furniture. Please ask our Sales Team for details and terms and conditions of any incentives offered or mentioned.
IMPORTANT NOTE TO POTENTIAL PURCHASERS: We strive to ensure that our sales particulars are accurate and reliable. However, these particulars do not constitute or form part of an offer or contract and should not be relied upon as statements of representation or fact. Any services, systems, and appliances mentioned in this specification have not been tested by us, and we provide no guarantee regarding their operational capability or efficiency. All measurements are intended as a guide for prospective buyers only and are not exact.
Lounge (Ground Floor)
4.73m ( 15'7'') x 2.96m ( 9'9'')
Kitchen (Ground Floor)
2.86m ( 9'5'') x 3.51m ( 11'7'')
Dining Room (Ground Floor)
2.37m ( 7'10'') x 3.51m ( 11'7'')
Bedroom 1 (First Floor)
3.21m ( 10'7'') x 3.69m ( 12'2'')
En Suite (First Floor)
1.92m ( 6'4'') x 1.95m ( 6'5'')
Bedroom 2 (First Floor)
2.46m ( 8'1'') x 2.98m ( 9'10'')
Bedroom 3 (First Floor)
2.15m ( 7'1'') x 3.51m ( 11'7'')
Bathroom (First Floor)
1.70m ( 5'7'') x 2.04m ( 6'9'')
Downstairs WC (Ground Floor)
1.03m ( 3'5'') x 1.63m ( 5'5'')
Brochures
Property BrochureKIDKID 2KID 3Brochure- COUNCIL TAXA payment made to your local authority in order to pay for local services like schools, libraries, and refuse collection. The amount you pay depends on the value of the property.Read more about council Tax in our glossary page.
- Ask agent
- PARKINGDetails of how and where vehicles can be parked, and any associated costs.Read more about parking in our glossary page.
- No disabled parking,Allocated,No permit
- GARDENA property has access to an outdoor space, which could be private or shared.
- Back garden
- ACCESSIBILITYHow a property has been adapted to meet the needs of vulnerable or disabled individuals.Read more about accessibility in our glossary page.
- Ask agent
Majesty Close, Consett, County Durham
Add an important place to see how long it'd take to get there from our property listings.
__mins driving to your place
Get an instant, personalised result:
- Show sellers you’re serious
- Secure viewings faster with agents
- No impact on your credit score
Your mortgage
Notes
Staying secure when looking for property
Ensure you're up to date with our latest advice on how to avoid fraud or scams when looking for property online.
Visit our security centre to find out moreDisclaimer - Property reference sale-1432. The information displayed about this property comprises a property advertisement. Rightmove.co.uk makes no warranty as to the accuracy or completeness of the advertisement or any linked or associated information, and Rightmove has no control over the content. This property advertisement does not constitute property particulars. The information is provided and maintained by LSL Land & New Homes, LSL The SO Hub. Please contact the selling agent or developer directly to obtain any information which may be available under the terms of The Energy Performance of Buildings (Certificates and Inspections) (England and Wales) Regulations 2007 or the Home Report if in relation to a residential property in Scotland.
*This is the average speed from the provider with the fastest broadband package available at this postcode. The average speed displayed is based on the download speeds of at least 50% of customers at peak time (8pm to 10pm). Fibre/cable services at the postcode are subject to availability and may differ between properties within a postcode. Speeds can be affected by a range of technical and environmental factors. The speed at the property may be lower than that listed above. You can check the estimated speed and confirm availability to a property prior to purchasing on the broadband provider's website. Providers may increase charges. The information is provided and maintained by Decision Technologies Limited. **This is indicative only and based on a 2-person household with multiple devices and simultaneous usage. Broadband performance is affected by multiple factors including number of occupants and devices, simultaneous usage, router range etc. For more information speak to your broadband provider.
Map data ©OpenStreetMap contributors.




