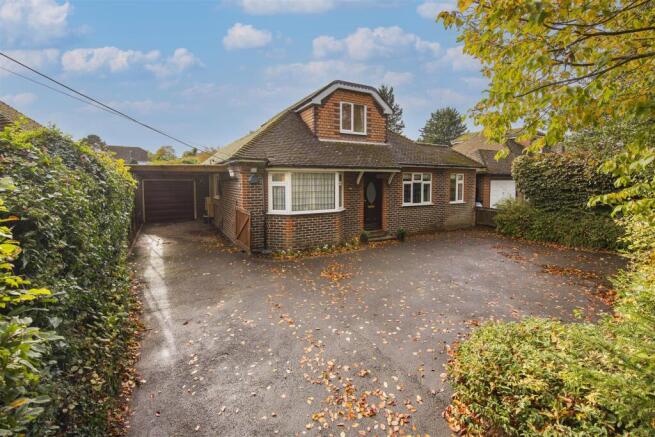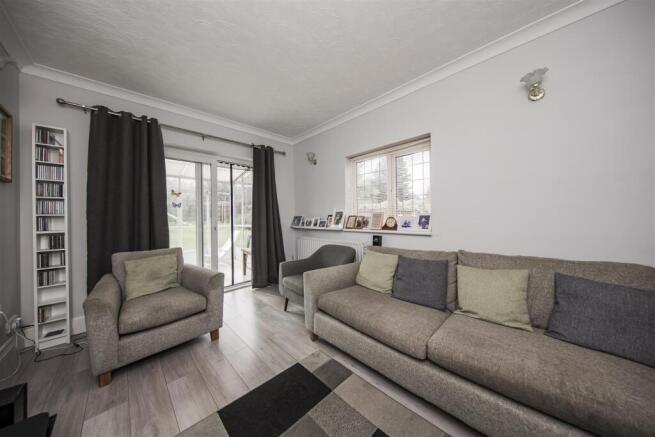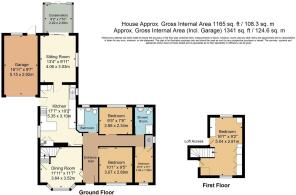
Rectory Lane South, Leybourne, West Malling

- PROPERTY TYPE
Detached Bungalow
- BEDROOMS
4
- BATHROOMS
2
- SIZE
1,341 sq ft
125 sq m
- TENUREDescribes how you own a property. There are different types of tenure - freehold, leasehold, and commonhold.Read more about tenure in our glossary page.
Freehold
Key features
- Detached Chalet Bungalow
- No Onward Chain
- Quiet No Through Road of Individual Builds
- Originally Built in 1930's
- Good Sized South Facing Private Garden
- Garage & driveway
- Four Bedrooms
- EPC Rating D - Council Tax Band F
- Guide Price £575,000.00
Description
The property boasts four bedrooms, ensuring plenty of room for relaxation and rest or flexibility to use for many different uses such as studies or hobby rooms. With two bathrooms, morning routines will be a breeze, catering to the needs of the household. The enclosed South facing private garden is a true benefit, offering a peaceful retreat where one can unwind.
Situated on a quiet no through road lined with individually built homes, this property enjoys a sense of community while maintaining a tranquil atmosphere. Parking is a significant advantage here, with space for multiple vehicles, along with the convenience of a garage.
This chalet bungalow is not just a property; it is a home filled with potential, perfect for families or those seeking a serene lifestyle in a picturesque setting. With its blend of classic charm and modern amenities, this property is a rare find in the desirable Leybourne area. Don't miss the opportunity to make this enchanting bungalow your own.
Entrance Hall - The entrance hall is welcoming with neutral walls and carpet underfoot. It provides access to the dining room, kitchen, bedrooms, and bathroom.
Sitting Room - 13'4" x 9'11" - This sitting room offers a comfortable and inviting space, featuring light walls and flooring with a large window and sliding doors that open directly to the conservatory, allowing plenty of natural light to fill the room.
Kitchen - 17'7" x 10'2" - The kitchen is thoughtfully laid out with ample cabinetry in a soft cream tone and dark work surfaces. It includes a built-in oven, hob with extractor above, and space for a washing machine and a dishwasher. A breakfast bar provides a casual dining option, and two windows plus a door offer views and access to the side and rear.
Dining Room - 11'11" x 11'7" - The dining room showcases a traditional style with floral wallpaper and a bay window dressed with curtains, creating a cosy area for family meals or entertaining guests. The carpeted floor and classic wooden furniture add to the room’s warm character. There are stairs leading to the first floor.
Conservatory - 8'2" x 7'10" - The conservatory is a bright, airy space with large windows on three sides, offering delightful views of the rear garden. It has a light-coloured laminate floor and provides a peaceful spot to relax while enjoying the outdoors all year round.
Bedroom 1 - 16'7" x 9'2" - This bedroom on the first floor is spacious and carpeted, featuring built-in wardrobes along one wall and and two windows that lets in ample natural light. Its neutral décor creates a versatile backdrop suitable for various furnishing styles. There is also access to a loft space.
Bedroom 2 - 10'1" x 9'5" - This ground floor bedroom is comfortably sized with neutral carpet and walls, including a window overlooking the front garden to bring in natural light. It offers a calm and restful atmosphere.
Bedroom 3 - 9'5" x 7'8" - Another bedroom on the ground floor decorated in a light and calming shade, with wooden flooring and a window with a view of the garden. This room would be ideal as a nursery, study, or single bedroom.
Shower Room - The shower room offers a modern tiled finish with a separate shower cubicle, pedestal basin and WC. The grey tiled walls and floor create a clean, fresh space.
Bedroom 4 - 9'10" X 5'1" - Neutrally decorated with a window to front this room would be ideal for a study or hobby room.
Bathroom - The bathroom features a bath with shower attachment, a pedestal wash basin, and WC. The walls are tiled in a light design with a blue painted upper section, and the floor is finished with laminate flooring.
South Facing Rear Garden - This long rear garden is a wonderful outdoor space, mostly laid to lawn with mature hedges and fencing providing privacy. It features a paved patio area, garden shed, and children's play equipment, creating a perfect balance of space for relaxation and family activities.
Front Exterior - The front exterior reveals a spacious driveway flanked by mature hedging, leading to a garage. The traditional brickwork and bay windows give the property a classic and welcoming appearance.
Garage - 16'11" x 9'7" - The garage is large enough to accommodate a vehicle and offers additional storage space, with access from the driveway and a door leading into the garden.
Location - Leybourne village has a highly sought-after Primary school, friendly local 'The Old Rectory' serving food, and boasting outdoor dining and Sky Sports showing all the big matches, a parade of shops, a village hall, children's football teams, and a cricket club for the adults. The village has road links to junction 4 of the M20 giving access to London and the Coast whilst the nearest mainline station is a 5 minute (1.4 miles) drive away at West Malling and has journey times of less than an hour to Charing Cross, London Bridge and London Victoria. The thriving market town of West Malling is just over a mile away and boasts plenty of trendy restaurants, pubs, cafés and tea-rooms, while its range of individual stores and monthly Farmers' Market are ideal for a bit of retail therapy. Manor Park Country Park is just a short walk from the town centre of West Malling. Full of native trees, squirrels, ducks, and swans, you might spot woodpeckers and nuthatches too, while at Leybourne Lakes Country Park (1.5 miles away) you can wild-swim, scuba dive, windsurf, sail and canoe or perhaps just enjoy a picturesque lakeside walk. Golfers are spoilt for choice with two fantastic clubs around 3 miles away; Kings Hill Golf Club and West Malling Golf Club with two 18 holes course or 9.5 miles away is the renowned London Golf Club that boasts two sensational championship courses.
Brochures
Rectory Lane South, Leybourne, West MallingBrochure- COUNCIL TAXA payment made to your local authority in order to pay for local services like schools, libraries, and refuse collection. The amount you pay depends on the value of the property.Read more about council Tax in our glossary page.
- Band: F
- PARKINGDetails of how and where vehicles can be parked, and any associated costs.Read more about parking in our glossary page.
- Garage
- GARDENA property has access to an outdoor space, which could be private or shared.
- Yes
- ACCESSIBILITYHow a property has been adapted to meet the needs of vulnerable or disabled individuals.Read more about accessibility in our glossary page.
- Lateral living
Rectory Lane South, Leybourne, West Malling
Add an important place to see how long it'd take to get there from our property listings.
__mins driving to your place
Get an instant, personalised result:
- Show sellers you’re serious
- Secure viewings faster with agents
- No impact on your credit score
Your mortgage
Notes
Staying secure when looking for property
Ensure you're up to date with our latest advice on how to avoid fraud or scams when looking for property online.
Visit our security centre to find out moreDisclaimer - Property reference 34274201. The information displayed about this property comprises a property advertisement. Rightmove.co.uk makes no warranty as to the accuracy or completeness of the advertisement or any linked or associated information, and Rightmove has no control over the content. This property advertisement does not constitute property particulars. The information is provided and maintained by Ibbett Mosely, West Malling. Please contact the selling agent or developer directly to obtain any information which may be available under the terms of The Energy Performance of Buildings (Certificates and Inspections) (England and Wales) Regulations 2007 or the Home Report if in relation to a residential property in Scotland.
*This is the average speed from the provider with the fastest broadband package available at this postcode. The average speed displayed is based on the download speeds of at least 50% of customers at peak time (8pm to 10pm). Fibre/cable services at the postcode are subject to availability and may differ between properties within a postcode. Speeds can be affected by a range of technical and environmental factors. The speed at the property may be lower than that listed above. You can check the estimated speed and confirm availability to a property prior to purchasing on the broadband provider's website. Providers may increase charges. The information is provided and maintained by Decision Technologies Limited. **This is indicative only and based on a 2-person household with multiple devices and simultaneous usage. Broadband performance is affected by multiple factors including number of occupants and devices, simultaneous usage, router range etc. For more information speak to your broadband provider.
Map data ©OpenStreetMap contributors.








