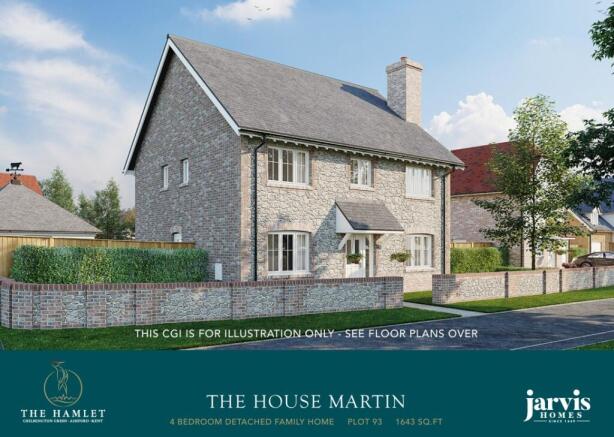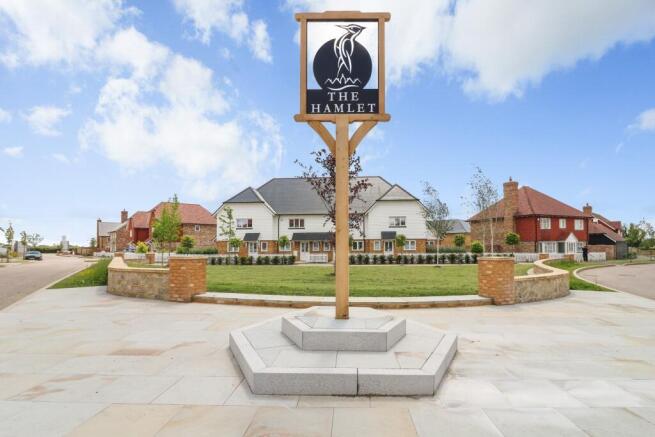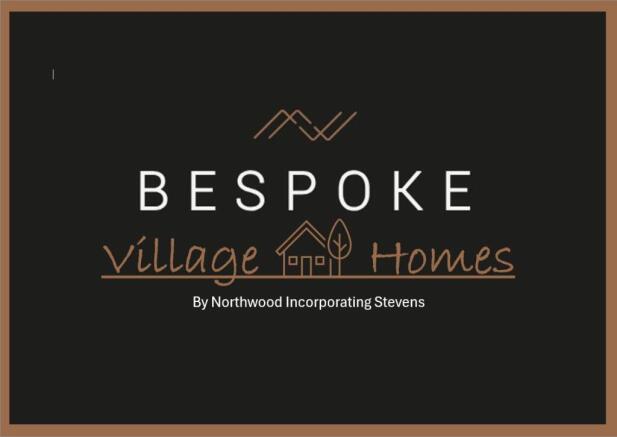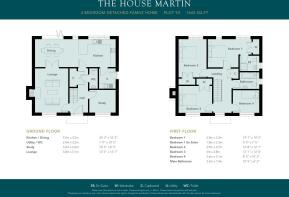
The Hamlet, Chilmington Green, Ashford, TN23

- PROPERTY TYPE
Detached
- BEDROOMS
4
- BATHROOMS
2
- SIZE
Ask agent
- TENUREDescribes how you own a property. There are different types of tenure - freehold, leasehold, and commonhold.Read more about tenure in our glossary page.
Freehold
Key features
- Four Bedroom Detached Home With 1643 sq.ft Of Living Space
- Stylish Family Bathroom With Bath And Shower Over
- Bright Kitchen/Dining Room With Direct Garden Access
- Landscaped Gardens
- Dual Aspect Lounge With French Doors Opening Into Dining Room
- 10 Minutes To Ashford International
- Seperate Study Ideal For Remote Working
- Double Garage And Driveway Parking
- Principal Bedroom With Built In Wardrobes And En-Suite
- Reserve Off Plan Ready Summer 2026
Description
Bespoke Village Homes by Northwood Incorporating Stevens proudly presents the final release of two exceptional residences — Plot 92 ‘The Jay’ and Plot 93 ‘The House Martin’ crafted with distinction by Jarvis Homes. Available to purchase off-plan now, with completion anticipated for summer 2026, these thoughtfully designed homes mark the concluding chapter of this sought-after development. Each plot offers a unique opportunity to secure a brand-new home in a beautifully curated setting, with Jarvis Homes’ signature attention to detail evident throughout. Whether you're drawn to the elegant proportions of The Jay or the refined charm of The House Martin, this final release invites discerning buyers to be part of a truly special community. Please note: internal images are from Jarvis Homes and are shown for illustrative purposes only.
Plot 93 – The House Martin
4 Bedroom Detached Family Home | 1643 sq.ft | Available Off-Plan | Completion Summer 2026
The House Martin is a beautifully proportioned four-bedroom detached home that balances architectural elegance with everyday practicality.
The ground floor is anchored by a bright kitchen/dining room with direct garden access perfect for relaxed family living and effortless entertaining. A generous dual-aspect lounge offers a peaceful retreat, while the separate study provides a quiet space for work or reading. The utility room and guest WC are discreetly positioned for convenience and flow. Upstairs, the principal bedroom features built-in wardrobes and a private en-suite shower room. Three further bedrooms two spacious doubles and a versatile single are served by a stylish family bathroom. With thoughtful storage, natural light throughout, and a layout designed for comfort and flexibility, this home is as functional as it is refined.
Signature Details :
- Kentish Heritage Meets Modern Craftsmanship
A striking blend of red brick and textured flint, framed by crisp white multi-pane windows and a classic slate roofline with red clay chimney pot. - Symmetrical Elegance
Central white front door beneath a triangular slate canopy, flanked by balanced fenestration and bracketed detailing for timeless kerb appeal. - Village-Style Setting
Nestled within The Hamlet at Chilmington Green a thoughtfully planned development with mature trees, quiet lanes, and a strong sense of community. - Dual-Aspect Lounge Retreat
A spacious living room with natural light from two sides,wood -burner, offering flexibility for layout and a calm, welcoming atmosphere. - Dedicated Study Space
A separate ground-floor room ideal for remote working, creative pursuits, or quiet reading. - Garden-Linked Kitchen/Dining Room
Bright and sociable, with direct access to the rear garden perfect for entertaining or relaxed family meals. - Principal Suite with En-Suite & Wardrobes
A private sanctuary with built-in storage and a sleek shower room, positioned for privacy and comfort. - Three Further Bedrooms
Two generous doubles and a versatile single, ideal for guests, children, or dressing room use. - Stylish Family Bathroom
Centrally located with bath and shower fittings, finished in a contemporary palette. - Landscaped Front Garden with Brick-and-Flint Wall
Enclosed for privacy and framed with red coping bricks a nod to traditional Kentish craftsmanship.
Room Dimensions :
Ground Floor:
Kitchen / Dining Room: 3.9m x 3.2m (12'7" x 10'5")
Lounge: 4.5m x 3.5m (14'7" x 11'5")
Study: 2.0m x 2.2m (6'5" x 7'2")
Utility / WC: 2.0m x 2.2m (6'5" x 7'2")
First Floor:
Principal Bedroom (Bedroom 1): 4.0m x 3.2m (13'1" x 10'5")
En-Suite: 2.0m x 1.5m (6'5" x 4'9")
Bedroom 2: 3.5m x 3.2m (11'5" x 10'5")
Bedroom 3: 3.5m x 2.7m (11'5" x 8'9")
Bedroom 4: 2.7m x 2.2m (8'9" x 7'2")
Main Bathroom: 2.0m x 1.9m (6'5" x 6'2")
With its classic styling and generous proportions, The House Martin offers a rare opportunity to secure a brand-new home in a beautifully curated village setting. This is a home designed for longevity, lifestyle, and lasting value the perfect complement to the final chapter of this exclusive development.
The Hamlet at Chilmington Green offers a lifestyle that blends countryside calm with exceptional connectivity, education, and cultural richness — ideal for families, professionals, and those seeking refined village living with urban access
The Hamlet : A Leafy Oasis by Jarvis Homes
Set within the masterplanned community of Chilmington Green, The Hamlet is a prestigious enclave of homes built by Jarvis Homes known for their timeless quality and traditional craftsmanship. With tree-lined avenues, landscaped green spaces, and a village-style layout, The Hamlet offers a peaceful retreat just 10 minutes from Ashford International Station.
This development is designed for modern living: homes feature generous gardens, double garages, and flexible interiors ideal for remote work, entertaining, and growing families. Residents enjoy a strong sense of community, with walking trails, play areas, and future plans for shops and amenities woven into the wider Chilmington masterplan.
Education Excellence Nearby :
Chilmington Green Primary School is a newly established, purpose-built school offering a nurturing environment and modern facilities for early years and Key Stage 1–2 pupils. For older students, Chilmington Green Secondary School opened in 2025 with state-of-the-art facilities and a values-led ethos under the United Learning Trust. It caters to ages 11–18 and is growing year by year.
Private schools in the area include:
- Ashford School – A co-educational day and boarding school with strong academic results and extensive extracurriculars
- Spring Grove School (Wye) – A charming prep school with a countryside setting and excellent pastoral care.
Connectivity & Commuting :
Ashford International Station is just 3.4 miles from The Hamlet, offering High Speed 1 services to London St Pancras in under 40 minutes, plus Eurostar connections to Paris and Brussels. Whether you're commuting, travelling for leisure, or heading abroad, this station puts you at the heart of national and international travel.
The M20 motorway is easily accessible, providing direct road links east to the Kent coast including Folkestone, Dover, and Hythe and west to London, with seamless access to the M25 and onward routes. Whether you're heading to the beach, the capital, or the countryside, The Hamlet offers a launchpad for every lifestyle.
Access to Coast, Culture & Countryside :
Living at Chilmington Green means you're perfectly placed to enjoy Kent’s finest destinations:
- Tenterden – Just 20 minutes away, this historic market town offers boutique shopping, cafés, vineyards, and the Kent & East Sussex Railway ideal for weekend strolls and family outings
- Canterbury – A cultural and academic hub, home to the iconic cathedral, universities, and vibrant arts scene. Reachable in under 40 minutes by car or train
- Kent Coast – From the sandy beaches of Camber and Dymchurch to the dramatic cliffs of Folkestone and Dover, coastal escapes are within 30–45 minutes
Lifestyle Summary
- Village charm with urban convenience
- Outstanding schools and private education options
- Fast rail access to London and Europe
- Close to coast, countryside, and cultural hubs
- Spacious homes with gardens, garages, and flexible layouts
- A community built for modern living, with green space and future amenities
**To truly appreciate the craftsmanship and lifestyle on offer, contact the Northwood Incorporating Stevens Sales Team to arrange your viewing of the Jarvis Homes show home and experience the quality first-hand **
EPC rating: B. Tenure: Freehold,- COUNCIL TAXA payment made to your local authority in order to pay for local services like schools, libraries, and refuse collection. The amount you pay depends on the value of the property.Read more about council Tax in our glossary page.
- Ask agent
- PARKINGDetails of how and where vehicles can be parked, and any associated costs.Read more about parking in our glossary page.
- Garage
- GARDENA property has access to an outdoor space, which could be private or shared.
- Private garden
- ACCESSIBILITYHow a property has been adapted to meet the needs of vulnerable or disabled individuals.Read more about accessibility in our glossary page.
- Ask agent
Energy performance certificate - ask agent
The Hamlet, Chilmington Green, Ashford, TN23
Add an important place to see how long it'd take to get there from our property listings.
__mins driving to your place
Get an instant, personalised result:
- Show sellers you’re serious
- Secure viewings faster with agents
- No impact on your credit score
Your mortgage
Notes
Staying secure when looking for property
Ensure you're up to date with our latest advice on how to avoid fraud or scams when looking for property online.
Visit our security centre to find out moreDisclaimer - Property reference P2545. The information displayed about this property comprises a property advertisement. Rightmove.co.uk makes no warranty as to the accuracy or completeness of the advertisement or any linked or associated information, and Rightmove has no control over the content. This property advertisement does not constitute property particulars. The information is provided and maintained by Northwood, Ashford. Please contact the selling agent or developer directly to obtain any information which may be available under the terms of The Energy Performance of Buildings (Certificates and Inspections) (England and Wales) Regulations 2007 or the Home Report if in relation to a residential property in Scotland.
*This is the average speed from the provider with the fastest broadband package available at this postcode. The average speed displayed is based on the download speeds of at least 50% of customers at peak time (8pm to 10pm). Fibre/cable services at the postcode are subject to availability and may differ between properties within a postcode. Speeds can be affected by a range of technical and environmental factors. The speed at the property may be lower than that listed above. You can check the estimated speed and confirm availability to a property prior to purchasing on the broadband provider's website. Providers may increase charges. The information is provided and maintained by Decision Technologies Limited. **This is indicative only and based on a 2-person household with multiple devices and simultaneous usage. Broadband performance is affected by multiple factors including number of occupants and devices, simultaneous usage, router range etc. For more information speak to your broadband provider.
Map data ©OpenStreetMap contributors.





