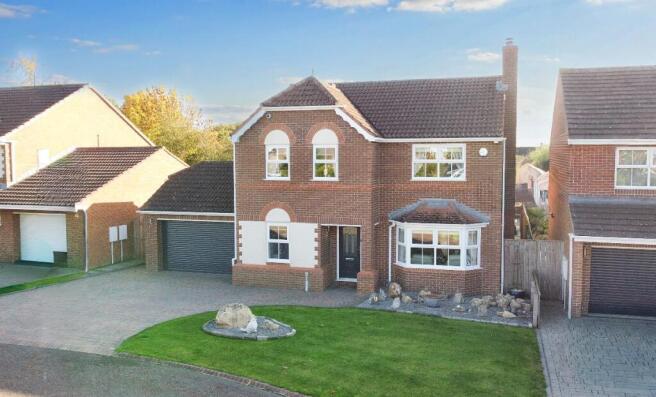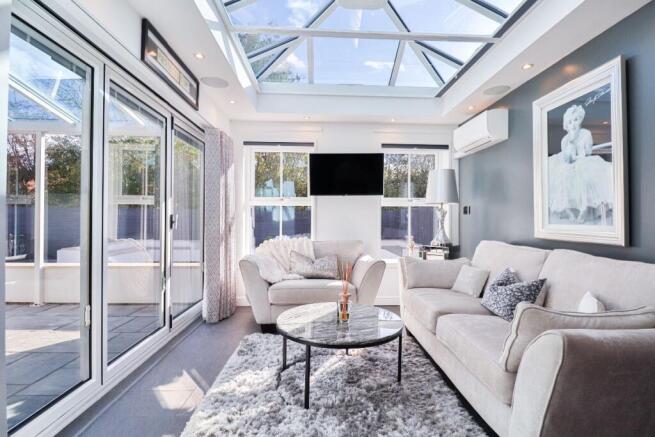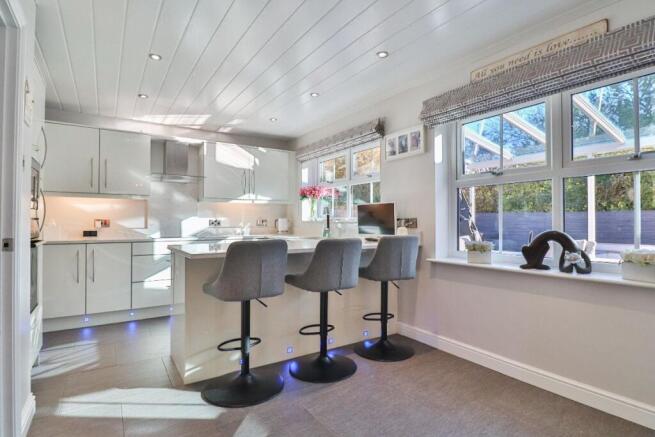4 bedroom detached house for sale
Daylesford Grove, Darlington, DL3

- PROPERTY TYPE
Detached
- BEDROOMS
4
- BATHROOMS
2
- SIZE
1,808 sq ft
168 sq m
- TENUREDescribes how you own a property. There are different types of tenure - freehold, leasehold, and commonhold.Read more about tenure in our glossary page.
Freehold
Key features
- Detached family residence
- Garage
- Orangery
- Beautifully presented
- Luxury contemporary kitchen plus fully integrated appliances
- Bi-fold doors to landscaped garden
Description
Thoughtfully designed and lovingly maintained by its current owner, this property captures a sense of warmth and belonging rarely found in modern family homes. The elegant exterior opens into a bright and inviting interior where space, light and comfort flow effortlessly throughout.
The welcoming entrance hall sets a calm tone, leading through to a stylish lounge with a feature gas fire, a dedicated study for home working and a striking open-plan kitchen and dining area. The kitchen has been fully refitted with sleek contemporary cabinetry, Silestone work surfaces and a full suite of integrated appliances, providing both practicality and refinement.
Beyond this, the showpiece orangery forms the natural heart of the home, seamlessly blending the indoors and outdoors through concertina doors that open to a beautifully landscaped south-facing garden. With its tiled flooring, lantern roof and integrated sound system, it offers the perfect setting for relaxed mornings or sociable evenings that flow out to the terrace.
Upstairs, four generous bedrooms provide balance and flexibility for family life, with the principal suite enjoying en-suite convenience and the remaining rooms ideal for children, guests, or an additional study. The family bathroom continues the home's understated contemporary feel, offering a fresh and elegant space to unwind.
Outside, the south-facing garden has been thoughtfully landscaped to create a peaceful retreat with areas for dining, relaxation, and play. The garage, complete with an electric roller door and EV charging point, complements the neat driveway and off-street parking for several cars.
Daylesford Grove enjoys an enviable setting within a mature and quiet cul-de-sac, offering a sense of community and privacy rarely found so close to town. The location combines easy access to Darlington town centre and the A1(M) with a wealth of nearby amenities including the West Park Village shops, cafés and the tranquil West Park Nature Reserve.
Excellent local schools such as West Park Academy, Mowden Junior and Infant Schools, and Wyvern Academy. Darlington station is just over two miles away, providing swift rail connections to London and the North East, while Teesside International Airport lies within a short drive.
The result is a home that effortlessly blends comfort, style, and practicality; its a place for family, entertaining and calm reflection in equal measure.
Daylesford Grove is more than a property; it is a home that has been cherished and refined with care, offering an exceptional lifestyle in one of Darlington's most desirable residential locations.
CALL NOW TO VIEW
Council Tax Band: E (Darlington Borough Council)
Tenure: Freehold
Entrance hall
Opaque part-glazed door to front,
Tiled flooring,
Storage cupboard,
Radiator,
Hardwired smoke alarm,
GROUND FLOOR
Cloakroom
WC,
Vanity unit with chrome mixer-tap,
Partially tiled,
Extractor fan,
Study
Double glazed window to front,
Radiator,
Broadband router,
Tiled floor,
Part-glazed oak veneer door,
Lounge
Double glazed bow window to front,
Remote control inset gas feature fire,
Radiator,
Part glazed oak veneer door to hall,
Part glazed oak veneer interconnecting door to kitchen diner,
Carpet flooring,
Orangery
Double glazed window to rear,
Systemline bluetooth speakers,
Systemline control panel,
Inset lighting,
Tiled flooring,
Integrated blinds,
Lantern roof,
Concertina doors to side with integrated venetian blinds,
Kitchen/diner
Fitted wall and base units,
Double glazed window to rear,
Inset stainless steel 1 1/2 bowl sink,
Part-glazed oak veneer door to utility,
Silestone work surfaces and upstands,
Cooker hood,
Induction hob,
Microwave oven grill,
Electric oven,
Integrated dishwater,
Tiled flooring,
Plinth lighting,
Inset lighting,
Column radiator,
Built in storage cupboard
Utility
Wall and base cupboards,
Door to garage,
Silestone work surfaces and upstands,
Plumbing for washing machine,
Inset stainless steel sink,
Radiator,
Inset lighting,
Tiled flooring,
Garage
Electric remote control roller shutter door,
Part glazed personnel door to garden,
Consumer unit,
Electric vehicle charger,
Combination boiler,
Lighting,
Power,
FIRST FLOOR:
Landing
Stairs from entrance hall,
Loft access,
Loft ladder,
Part boarded loft,
Carpet flooring,
Bedroom 1
Double glazed window to front,
Built in wardrobes,
Radiator,
TV point,
Fitted chest of drawers,
Fitted wardrobes,
Carpet flooring,
En-suite
Double glazed window to side,
Shower cubicle,
Hand held shower,
Extractor fan,
WC,
Full tiling,
Tiled flooring,
Heated towel rail,
Bedroom 2
Double glazed window to rear,
Built in wardrobes,
Radiator,
Carpet flooring,
Bedroom 4
Double glazed window to rear,
Built in wardrobes,
Radiator,
Carpet flooring,
Bedroom 3
Double glazed window to front,
Built in wardrobes,
Radiator,
TV point,
Carpet flooring,
Bathroom
Double glazed window to side,
Bath with mixer taps,
Shower over bath,
Vanity,
Extractor fan,
WC,
Full tiling,
Inset lighting,
Tiled flooring,
Chrome heated towel rail,
OUTSIDE
Front Garden
North facing,
Block paved driveway,
Decorative aggregate and river stone,
Outside lighting,
Lawn,
Rear Garden
South facing,
Artificial lawn,
Patio,
Insect zapper,
Heater,
Plug sockets,
Glass canopy,
Outside lighting,
Outside tap,
Brochures
Brochure- COUNCIL TAXA payment made to your local authority in order to pay for local services like schools, libraries, and refuse collection. The amount you pay depends on the value of the property.Read more about council Tax in our glossary page.
- Band: E
- PARKINGDetails of how and where vehicles can be parked, and any associated costs.Read more about parking in our glossary page.
- Garage,On street,Driveway,Off street,EV charging
- GARDENA property has access to an outdoor space, which could be private or shared.
- Front garden,Private garden,Rear garden
- ACCESSIBILITYHow a property has been adapted to meet the needs of vulnerable or disabled individuals.Read more about accessibility in our glossary page.
- Ask agent
Energy performance certificate - ask agent
Daylesford Grove, Darlington, DL3
Add an important place to see how long it'd take to get there from our property listings.
__mins driving to your place
Get an instant, personalised result:
- Show sellers you’re serious
- Secure viewings faster with agents
- No impact on your credit score

Your mortgage
Notes
Staying secure when looking for property
Ensure you're up to date with our latest advice on how to avoid fraud or scams when looking for property online.
Visit our security centre to find out moreDisclaimer - Property reference RS2650. The information displayed about this property comprises a property advertisement. Rightmove.co.uk makes no warranty as to the accuracy or completeness of the advertisement or any linked or associated information, and Rightmove has no control over the content. This property advertisement does not constitute property particulars. The information is provided and maintained by Anthony Jones Properties, Darlington. Please contact the selling agent or developer directly to obtain any information which may be available under the terms of The Energy Performance of Buildings (Certificates and Inspections) (England and Wales) Regulations 2007 or the Home Report if in relation to a residential property in Scotland.
*This is the average speed from the provider with the fastest broadband package available at this postcode. The average speed displayed is based on the download speeds of at least 50% of customers at peak time (8pm to 10pm). Fibre/cable services at the postcode are subject to availability and may differ between properties within a postcode. Speeds can be affected by a range of technical and environmental factors. The speed at the property may be lower than that listed above. You can check the estimated speed and confirm availability to a property prior to purchasing on the broadband provider's website. Providers may increase charges. The information is provided and maintained by Decision Technologies Limited. **This is indicative only and based on a 2-person household with multiple devices and simultaneous usage. Broadband performance is affected by multiple factors including number of occupants and devices, simultaneous usage, router range etc. For more information speak to your broadband provider.
Map data ©OpenStreetMap contributors.




