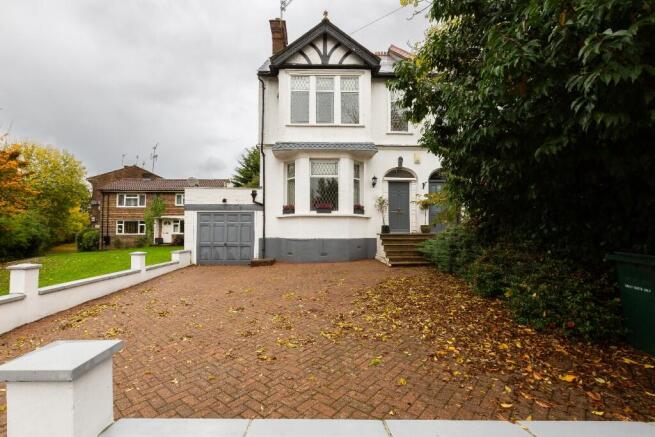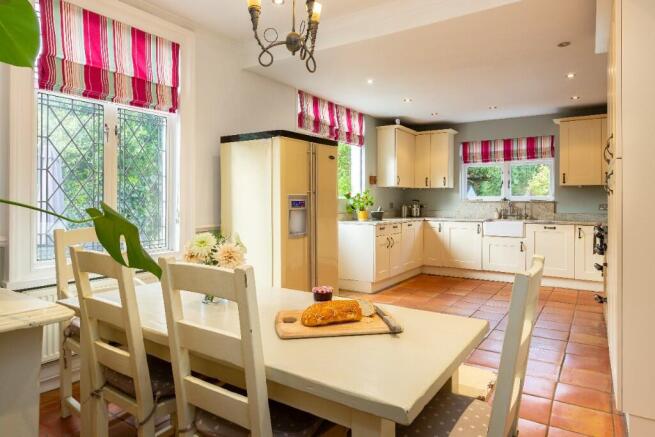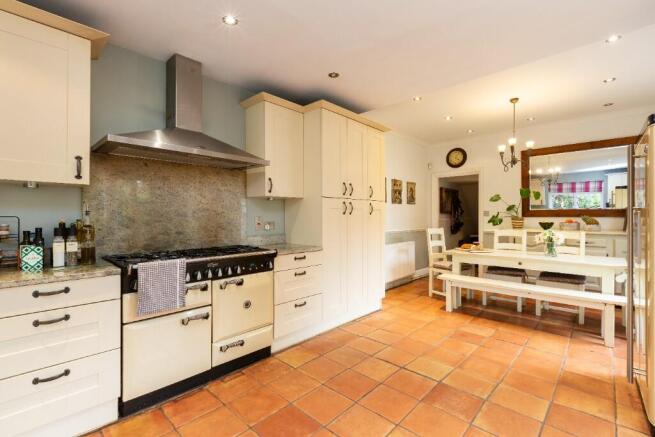4 bedroom semi-detached house for sale
Park Road, Barnet, North London, EN4

- PROPERTY TYPE
Semi-Detached
- BEDROOMS
4
- BATHROOMS
2
- SIZE
2,185 sq ft
203 sq m
- TENUREDescribes how you own a property. There are different types of tenure - freehold, leasehold, and commonhold.Read more about tenure in our glossary page.
Freehold
Key features
- Chain free
- Four bedrooms
- Two bathrooms
- Country-style kitchen breakfast room
- Lounge diner
- Guest cloakroom
- Traditional features
- High ceilings
- Wooden floors
- Garage and driveway
Description
A few steps lead to the front door and an internal porch, whose stained-glass door catches the light beautifully to create a striking first impression. The hallway with its elegant wooden floors (with tasteful distressed finish), original cornicing, picture rails and decorative ceiling rose, gives a good idea of the traditional features and classic detailing that run throughout this home.
To the front is the lounge, anchored by an impressive bay window that floods the space with light, and a commanding period fireplace. Beyond folding doors lies the dining area, where another fireplace sets the tone for relaxed family meals. Keep these doors open, and you have an excellent entertaining space. The glazed doors from the dining area also open onto a private section of the patio in the rear garden - seamless indoor-outdoor living and a great space for al fresco dining.
The well-appointed kitchen features terracotta-colour stone floor tiles, which create an instantly warm feel, and cream cabinetry paired with an impressive Aga cooker. With windows on two sides and a semi-glazed door leading to the adjoining patio, it has a delightful country-kitchen feel and is the heart of the home.
A handy guest cloakroom with window completes the ground floor.
On the first floor are three generous double bedrooms. The main bedroom offers a charming window bench with storage beneath - the perfect place to sit and watch the world go by - along with a stylish period fireplace and a substantial free-standing wooden wardrobe, which came with the house nearly 30 years ago. The second double bedroom also features a pretty fireplace and looks out to the back garden. The third bedroom has an original built-in cupboard, which adds a touch of charm. The large family bathroom is designed as a sanctuary, centred around a roll-top bath and complemented by classic sanitaryware that reinforces the period ambience. A separate shower cubicle is a nod to busy everyday life.
Ascending to the top floor reveals a wonderful loft bedroom, with sloping ceilings and a quirky round window reminiscent of a ship's porthole or an episode of "Play School". This room would be ideal as a playroom, a bedroom for a teenager, or to give some extra privacy the whole top floor could be used by an older child. On the opposite side of the stairs there is a second bathroom, comfortably sized and fitted with a bath, separate shower cubicle, toilet, and sink - again with charming sloped ceiling detail.
Externally, the property offers a single garage with a storage area at the back (with power and lighting), a patio area that runs along the side and across the rear of the house, and a long lawn area which is bordered by flower beds, bushes, fruit trees and fencing on one side, and tall fir trees on the other.
At the far end of the garden, hidden behind a low-level fence and gate, lies a large vegetable patch - perfect for the green-fingered family. The current owner creates homemade chutneys and jams from damsons and apples in the garden, while the herbs and vegetables from the vegetable patch make for some delicious family meals eaten at the large kitchen table - a space where family life has truly flourished over the last 29 years.
The location is suitable for children, with local schools nearby including JCoSS Secondary School and Livingstone Primary and Nursery School, and with direct access to several green spaces including nearby Hadley Woods (where the owner walks her dog every day) and Trent Park.
High Barnet (Northern Line), Cockfosters (Picadilly Line) and New Barnet (Overground) are all a healthy walk away providing fast and varied links into London. While for café's, restaurants, and bars, the immediate area and neighbouring areas, like Cockfosters, will leave you spoilt for choice.
This is a home full of stories, charm and character - ready for the next family to make lasting memories. Available chain free.
We endeavour to make our sales particulars accurate and reliable, however, they do not constitute or form part of an offer or any contract and none is to be relied upon as statements of representation or fact. The services, systems, and appliances listed in this specification have not been tested by us, and no guarantee is given as to their operating ability or efficiency. All measurements have been taken as a guide to prospective buyers only, and are not precise.
- COUNCIL TAXA payment made to your local authority in order to pay for local services like schools, libraries, and refuse collection. The amount you pay depends on the value of the property.Read more about council Tax in our glossary page.
- Ask agent
- PARKINGDetails of how and where vehicles can be parked, and any associated costs.Read more about parking in our glossary page.
- Garage,Driveway
- GARDENA property has access to an outdoor space, which could be private or shared.
- Yes
- ACCESSIBILITYHow a property has been adapted to meet the needs of vulnerable or disabled individuals.Read more about accessibility in our glossary page.
- Ask agent
Park Road, Barnet, North London, EN4
Add an important place to see how long it'd take to get there from our property listings.
__mins driving to your place
Get an instant, personalised result:
- Show sellers you’re serious
- Secure viewings faster with agents
- No impact on your credit score
Your mortgage
Notes
Staying secure when looking for property
Ensure you're up to date with our latest advice on how to avoid fraud or scams when looking for property online.
Visit our security centre to find out moreDisclaimer - Property reference MB01. The information displayed about this property comprises a property advertisement. Rightmove.co.uk makes no warranty as to the accuracy or completeness of the advertisement or any linked or associated information, and Rightmove has no control over the content. This property advertisement does not constitute property particulars. The information is provided and maintained by Belvoir, Enfield. Please contact the selling agent or developer directly to obtain any information which may be available under the terms of The Energy Performance of Buildings (Certificates and Inspections) (England and Wales) Regulations 2007 or the Home Report if in relation to a residential property in Scotland.
*This is the average speed from the provider with the fastest broadband package available at this postcode. The average speed displayed is based on the download speeds of at least 50% of customers at peak time (8pm to 10pm). Fibre/cable services at the postcode are subject to availability and may differ between properties within a postcode. Speeds can be affected by a range of technical and environmental factors. The speed at the property may be lower than that listed above. You can check the estimated speed and confirm availability to a property prior to purchasing on the broadband provider's website. Providers may increase charges. The information is provided and maintained by Decision Technologies Limited. **This is indicative only and based on a 2-person household with multiple devices and simultaneous usage. Broadband performance is affected by multiple factors including number of occupants and devices, simultaneous usage, router range etc. For more information speak to your broadband provider.
Map data ©OpenStreetMap contributors.



