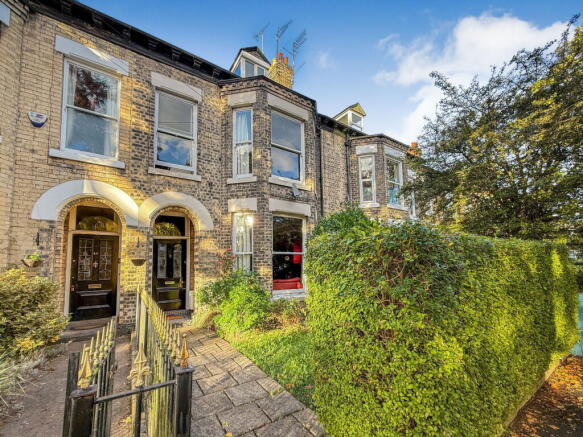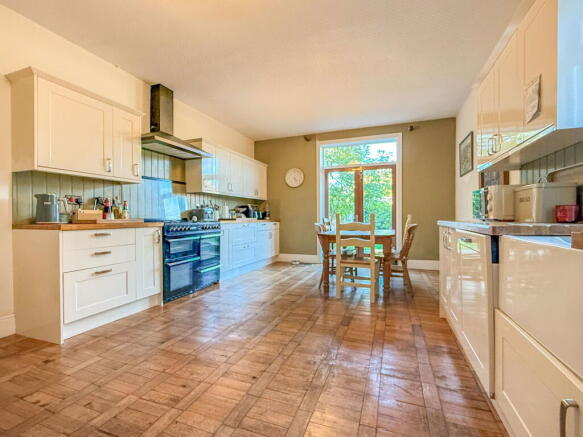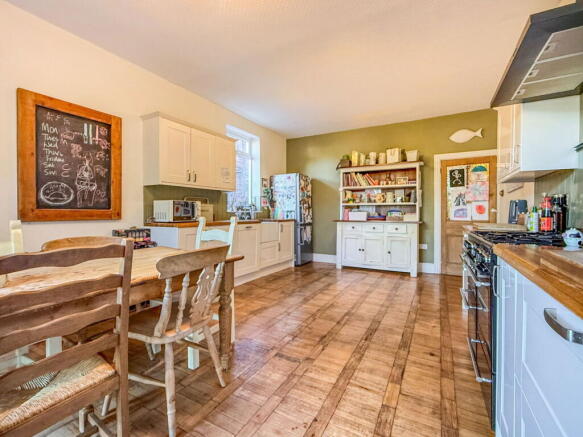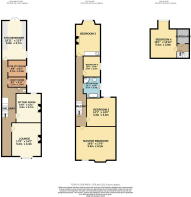Victoria Avenue, Hull, Hull, East Riding of Yorkshire, HU5 3DR

- PROPERTY TYPE
Terraced
- BEDROOMS
5
- BATHROOMS
1
- SIZE
Ask agent
- TENUREDescribes how you own a property. There are different types of tenure - freehold, leasehold, and commonhold.Read more about tenure in our glossary page.
Freehold
Key features
- HN0689 - GUIDE PRICE £325,000 - £350,000 - Rare opportunity to personalise a spacious 5-bedroom home in the prestigious Avenues conservation area over 2278 sq ft
- Bright, open-plan kitchen and dining space perfect for family meals and entertaining.
- Peaceful master bedroom with bay window, additional window, and a quiet corner for reading or reflection.
- Four further double bedrooms offering flexibility for family, hobbies, or home offices.
- Utility room, boot room with side/back door, practical everyday living.
- Downstairs cloakroom for convenience and guests.
- A well-planned family bathroom, bath on feet plus corner shower enclosure, sink and w.c - ensure convenience for all household members.
- Large Garage to the rear (10ft access) with electric garage door plus garden mainly laid to lawn with direct access from the home—ideal for relaxation or entertaining.
- Retains period character including fireplaces, high skirting boards, and decorative ceilings, blending charm with modern living.
- Prime location within walking distance of boutique shops, cafés, parks, and highly regarded schools.
Description
HN0689 – GUIDE PRICE £325,000 - £350,000 - Stunning 5-Bedroom Family Home - Set in one of Hull’s most prestigious conservation areas, this exceptional five-bedroom residence spans three floors extends to 2278 sq ftand offers a rare opportunity for a new owner to put their own stamp on a character-filled family home. Additionally there is a garage to the rear of the property. Combining classic period charm with generous living spaces, this property offers both flexibility and potential, making it perfect for modern family life.
Why This Home Captures Hearts:
Inviting Entrance & Hallways: The welcoming entrance leads into elegantly proportioned hallways and living areas, all retaining original period features including high skirting boards, decorative ceilings, and striking fireplaces that add character throughout.
Spacious Kitchen & Dining Area: A bright, open-plan space designed to accommodate a large farmhouse-style table, perfect for shared meals, lively gatherings with family and friends, and creating lasting memories.
Utility & Boot Rooms: Practicality meets style with a dedicated utility room offering space for laundry appliances, a boot room with a side/back door, and a separate WC for convenience.
Downstairs Cloakroom: Conveniently positioned for visitors and daily family use.
Peaceful Bedrooms: The master bedroom is a tranquil retreat filled with natural light from a bay window and an additional window, complete with a quiet space for reading or reflection. Four further double bedrooms provide versatility for work, hobbies, or additional family accommodation.
Bathroom: A well-planned family bathroom, bath on feet plus corner shower enclosure, sink and w.c - ensure convenience for all household members.
Gardens & Outdoor Spaces: The rear garden is mainly laid to lawn and provides direct access from the home, with mature greenery, and pathways, creating a relaxing outdoor space for entertaining or enjoying quiet moments. There is a large garage to the rear of the property access via 10ft with electric garage door. Ample room for cars and additional storage needs.
Location & Lifestyle: Located in the highly desirable Avenues conservation area, the property is just a short stroll from boutique shops, cafés along Princes and Newland Avenue, and nearby parks. With highly regarded schools within easy reach, the home is perfectly positioned for family living.
Additional Highlights: Partial double glazing, gas central heating, and spacious rooms throughout allow for comfort and creativity, offering the perfect canvas for the next owner to make it their own.
A Home to Make Your Own: With its character, flexibility, and prime location, this property presents a truly exceptional opportunity to create a distinctive and memorable family home in The Avenues.
Please note: many viewers have commented that the property is far larger than they expected from the photographs alone. We therefore encourage prospective buyers to refer to the detailed floor plan and room measurements before viewing, to fully appreciate the scale and layout of the home. The sitting room measures an impressive 14’ x 12’, while the lounge extends to 17’ x 14’, both enhanced by high ceilings, deep skirting boards, and beautiful original Victorian features. The property extends a long way to the rear, with a superb sequence of rooms including the lounge, sitting room, boot room, utility room, and kitchen. Upstairs are spacious bedrooms and a generous bathroom, with a further bedroom on the second floor. Properties in this sought-after Avenues location are renowned for their substantial proportions, and this home is a perfect example — offering a great deal of space and character for the price.
Measurements : - All measurements provided are approximate and for guidance purposes only. Floor plans are included as a service to our customers and are intended as a guide to layout only. Not to Scale.
Tenure : - The property is understood to be Freehold (To be confirmed by Vendor's Solicitor).
Services : - The property is understood to be connected to mains Drainage, Water, Electricity and Gas. we wish to inform prospective purchasers that we have not carried out a detailed survey, nor tested the services, appliances and specific fittings for this property.
Disclaimer : - These particulars are produced in good faith, are set out as a general guide only and do not constitute any part of an offer or a contract. None of the statements contained in these particulars as to this property are to be relied on as statements or representations of fact. Any intending purchaser should satisfy him/herself by inspection of the property or otherwise as to the correctness of each of the statements prior to making an offer.
Thinking Of Selling? - We would be delighted to offer a FREE - NO OBLIGATION appraisal of your property and provide realistic advice in all aspects of the property market. Whether your property is not yet on the market or you are experiencing difficulty selling, all appraisals will be carried out with complete confidentiality.
- COUNCIL TAXA payment made to your local authority in order to pay for local services like schools, libraries, and refuse collection. The amount you pay depends on the value of the property.Read more about council Tax in our glossary page.
- Band: D
- PARKINGDetails of how and where vehicles can be parked, and any associated costs.Read more about parking in our glossary page.
- Garage,On street
- GARDENA property has access to an outdoor space, which could be private or shared.
- Private garden
- ACCESSIBILITYHow a property has been adapted to meet the needs of vulnerable or disabled individuals.Read more about accessibility in our glossary page.
- Ask agent
Victoria Avenue, Hull, Hull, East Riding of Yorkshire, HU5 3DR
Add an important place to see how long it'd take to get there from our property listings.
__mins driving to your place
Get an instant, personalised result:
- Show sellers you’re serious
- Secure viewings faster with agents
- No impact on your credit score
Your mortgage
Notes
Staying secure when looking for property
Ensure you're up to date with our latest advice on how to avoid fraud or scams when looking for property online.
Visit our security centre to find out moreDisclaimer - Property reference S1486306. The information displayed about this property comprises a property advertisement. Rightmove.co.uk makes no warranty as to the accuracy or completeness of the advertisement or any linked or associated information, and Rightmove has no control over the content. This property advertisement does not constitute property particulars. The information is provided and maintained by eXp UK, Yorkshire and The Humber. Please contact the selling agent or developer directly to obtain any information which may be available under the terms of The Energy Performance of Buildings (Certificates and Inspections) (England and Wales) Regulations 2007 or the Home Report if in relation to a residential property in Scotland.
*This is the average speed from the provider with the fastest broadband package available at this postcode. The average speed displayed is based on the download speeds of at least 50% of customers at peak time (8pm to 10pm). Fibre/cable services at the postcode are subject to availability and may differ between properties within a postcode. Speeds can be affected by a range of technical and environmental factors. The speed at the property may be lower than that listed above. You can check the estimated speed and confirm availability to a property prior to purchasing on the broadband provider's website. Providers may increase charges. The information is provided and maintained by Decision Technologies Limited. **This is indicative only and based on a 2-person household with multiple devices and simultaneous usage. Broadband performance is affected by multiple factors including number of occupants and devices, simultaneous usage, router range etc. For more information speak to your broadband provider.
Map data ©OpenStreetMap contributors.




