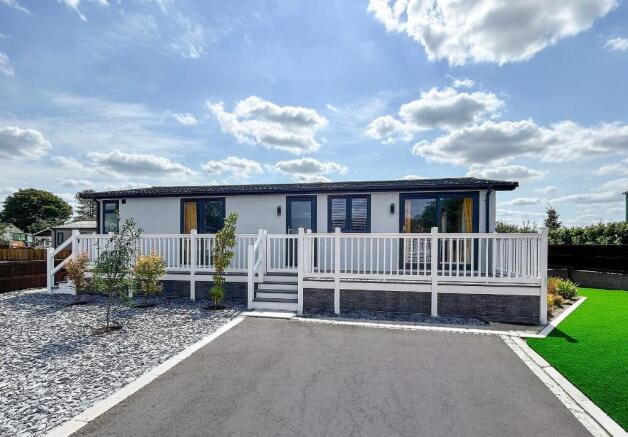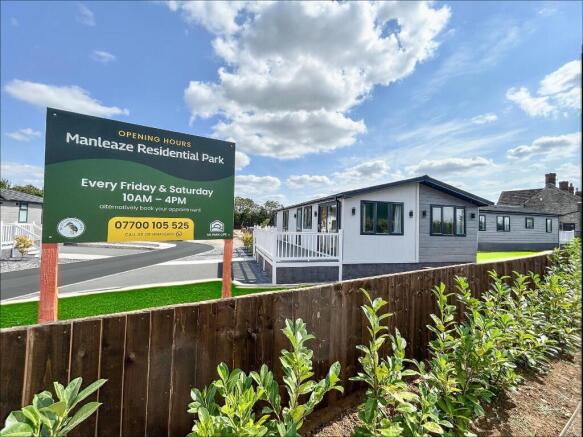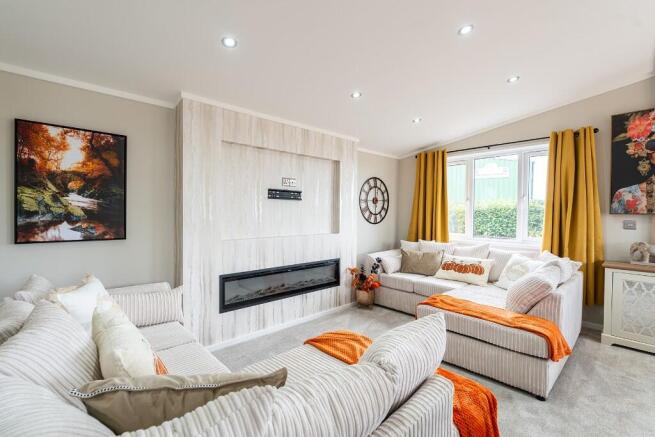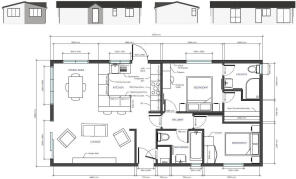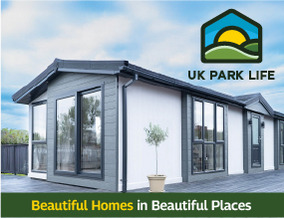
Manleaze Residential Park, Cannard's Grave Rd, BH4 4LY (Opposite Midwest Showground)

- PROPERTY TYPE
Detached
- BEDROOMS
2
- BATHROOMS
2
- SIZE
800 sq ft
74 sq m
- TENUREDescribes how you own a property. There are different types of tenure - freehold, leasehold, and commonhold.Read more about tenure in our glossary page.
Freehold
Key features
- No Stamp Duty
- No Inheritance Tax
- No Legal Fees
- Band A council tax
- Decking included
- Private low maintenance landscaped gardens
- Gated community
- Two-car driveway
- 23 Homes available all constructed to BS3632 Residential specs
- Ask about our part-exchange scheme
Description
Manleaze Residential Park in Shepton Mallet, a brand-new park from trusted operator West Country Parks, offers the perfect balance of countryside tranquillity and city convenience. Located near the iconic town of Glastonbury and within easy reach of Bath and Bristol, this thoughtfully developed park enjoys beautiful rural views while keeping you close to everything you need. With modern new homes and a strong focus on quality living, Manleaze provides a peaceful, well-connected retreat where comfort, community, and nature come together.
Prime Park Location
Enjoy countryside living just minutes from Glastonbury, with easy access to Bath, Bristol, and the wider South West.
Brand-New Park Homes
Stylish, energy-efficient residential park homes from Amobi Homes, a trusted developer, ready to move into.
Peaceful Rural Setting
Soak in scenic views and a relaxed atmosphere, perfect for those seeking a quieter, more balanced lifestyle.
Decking & One Year Site Fees Included
Every park home comes with free decking and a year site fees for a limited time. Arrange a viewing to secure your offer.
Amenities & Activities
Living at our beautiful residential park in Shepton Mallet means more than just a beautiful home. It's a lifestyle enriched by nature, convenience, and community. Whether you're looking to relax, explore, or stay active, there's plenty to enjoy both within the park and in the surrounding area. Here's a glimpse of what's available to make your everyday life more enjoyable.
-
About the Home
The Amobi Carolina blends classic warmth with contemporary detailing to create a comfortable home for everyday living or holiday use. High-quality finishes, thoughtful storage and practical layouts give the lodge a refined yet relaxed feel.
Lounge
A welcoming lounge centres on a media wall with a recessed fireplace and TV recess, set against warm beige walls and mid-beige carpet. Recessed cool-white spotlights and dimmer switches let you set the mood, while cream curtains on a brushed-steel pole frame the windows for a soft, elegant look.
Dining area
The dining space flows from the lounge and sits on oak herringbone vinyl flooring, perfect for daily meals or entertaining. Recessed spotlights keep the area bright and the brushed-steel sockets and switches match the room's refined hardware.
Kitchen
The kitchen pairs light cream Allendale doors with oak carcases and a wood-effect bullnose worktop for a modern, robust look. A glass splashback and white tile-effect backboard give a clean finish. Appliances are fully integrated - 77 cm ceramic hob, boxed extractor, eye-level oven and larder microwave, fridge-freezer, dishwasher and washing machine - plus a black 1.5-bowl sink with a brushed-steel lift-off tap.
Bedrooms
The master bedroom is a calm retreat with a 5 ft divan bed, oak bedside tables and a walk-in wardrobe with oak carcase storage. The second bedroom features two navy single divan beds, coordinating headboards and built storage. Both rooms use mid-beige carpet, recessed spotlights and brushed-steel fittings for a cohesive, warm finish.
Bathrooms
The main bathroom offers a 1700 x 700 bath with an overhead shower, Blanco wet wall boards, a white wall-mounted vanity and an illuminated mirror. The en-suite features a 1200 x 800 offset quadrant shower with a chrome rainfall head, matching vanity and heated towel rail. Oak herringbone vinyl flooring runs through both wet areas for a seamless look.
Exterior and practical finishes
Outside, Timberwolf CanExel cladding and a Britmet Ultratile titanium roof give a contemporary exterior. Anthracite windows, soffits and guttering, plus external up/down lights and a fully glazed front door, complete the welcoming façade. Inside, oak Dordogne doors, an oak centre beam and an LPG combi boiler with standard white rads ensure quality and comfort throughout.
Brochures
Brochure 1- COUNCIL TAXA payment made to your local authority in order to pay for local services like schools, libraries, and refuse collection. The amount you pay depends on the value of the property.Read more about council Tax in our glossary page.
- Ask agent
- PARKINGDetails of how and where vehicles can be parked, and any associated costs.Read more about parking in our glossary page.
- Driveway,Gated
- GARDENA property has access to an outdoor space, which could be private or shared.
- Private garden,Rear garden,Terrace,Back garden
- ACCESSIBILITYHow a property has been adapted to meet the needs of vulnerable or disabled individuals.Read more about accessibility in our glossary page.
- Ask agent
Energy performance certificate - ask agent
Manleaze Residential Park, Cannard's Grave Rd, BH4 4LY (Opposite Midwest Showground)
Add an important place to see how long it'd take to get there from our property listings.
__mins driving to your place
Get an instant, personalised result:
- Show sellers you’re serious
- Secure viewings faster with agents
- No impact on your credit score
Your mortgage
Notes
Staying secure when looking for property
Ensure you're up to date with our latest advice on how to avoid fraud or scams when looking for property online.
Visit our security centre to find out moreDisclaimer - Property reference MAN-17. The information displayed about this property comprises a property advertisement. Rightmove.co.uk makes no warranty as to the accuracy or completeness of the advertisement or any linked or associated information, and Rightmove has no control over the content. This property advertisement does not constitute property particulars. The information is provided and maintained by Park Realty Group, Shepton Mallett. Please contact the selling agent or developer directly to obtain any information which may be available under the terms of The Energy Performance of Buildings (Certificates and Inspections) (England and Wales) Regulations 2007 or the Home Report if in relation to a residential property in Scotland.
*This is the average speed from the provider with the fastest broadband package available at this postcode. The average speed displayed is based on the download speeds of at least 50% of customers at peak time (8pm to 10pm). Fibre/cable services at the postcode are subject to availability and may differ between properties within a postcode. Speeds can be affected by a range of technical and environmental factors. The speed at the property may be lower than that listed above. You can check the estimated speed and confirm availability to a property prior to purchasing on the broadband provider's website. Providers may increase charges. The information is provided and maintained by Decision Technologies Limited. **This is indicative only and based on a 2-person household with multiple devices and simultaneous usage. Broadband performance is affected by multiple factors including number of occupants and devices, simultaneous usage, router range etc. For more information speak to your broadband provider.
Map data ©OpenStreetMap contributors.
