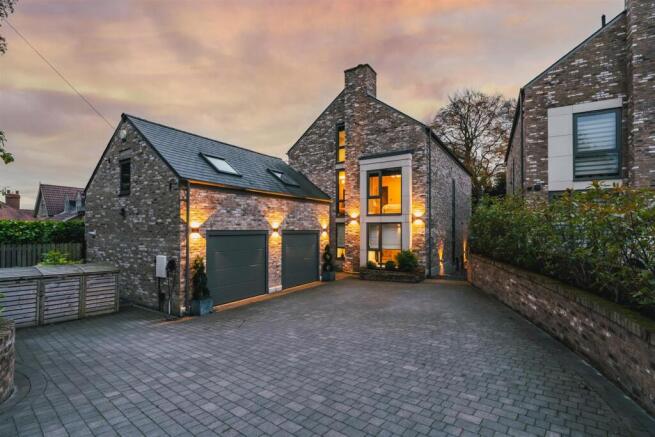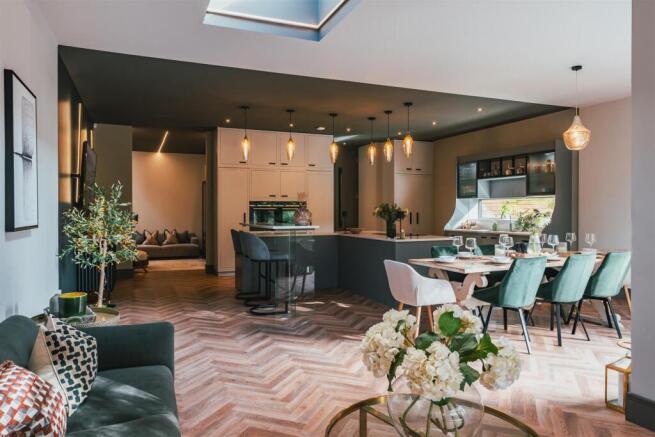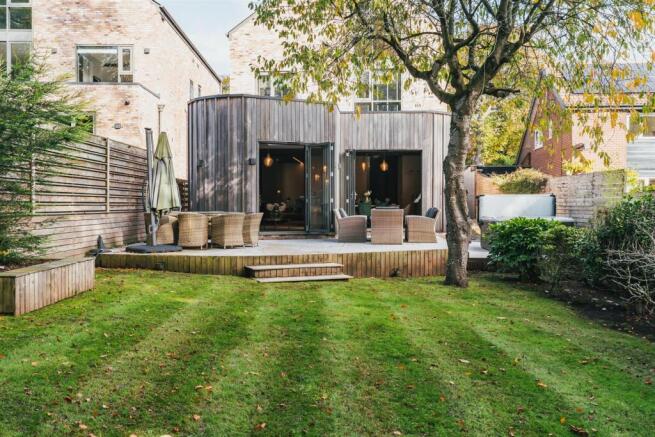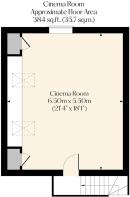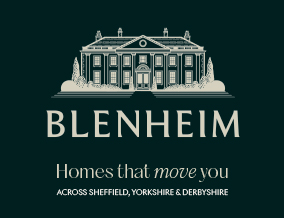
Whirlow Lane, Sheffield

- PROPERTY TYPE
Detached
- BEDROOMS
5
- BATHROOMS
4
- SIZE
4,308 sq ft
400 sq m
- TENUREDescribes how you own a property. There are different types of tenure - freehold, leasehold, and commonhold.Read more about tenure in our glossary page.
Freehold
Key features
- A Stunning Five Bedroomed Contemporary Detached Residence
- Finished to a High Specification and Well-Designed for Modern Living
- Substantial Family Accommodation Set Over Three Floors
- Magnificent Open Plan Living Kitchen, Filled with Natural Light
- High-Quality Integrated Appliances and Quartz Work Surfaces to the Kitchen
- Four Spacious Reception Rooms, Including a Fabulous Cinema Room
- Sumptuous Master Bedroom Suite and Two Other Large Bedroom Suites
- South-Facing Landscaped Garden Featuring a Two-Tier Seating Terrace
- Positioned Behind Electric Gates and within a Sought-After Area
- Close to Beautiful Countryside, the Peak District and Whirlow Hall Farm
Description
61 Whirlow Lane is situated within a sizeable plot and was newly built in 2022 to a high specification. With an impressive energy efficiency rating of A93, this property has been consciously constructed for the future and has high performance powder coated aluminium windows, solar panels and under floor heating to the ground floor and bathrooms.
The central hub of the home is undoubtedly the living kitchen, which enjoys a free flowing, open plan layout for cooking, dining and relaxing, and is filled with natural light. The kitchen itself is extremely well-appointed, incorporating quartz work surfaces, a comprehensive range of high-quality integrated appliances and a U-shaped central island with ample space for seating. Three further reception rooms provide generously proportioned spaces to unwind or work from home, with a useful study off of the living kitchen and a superb cinema room above the garage.
Arranged across the first and second floors, five double bedrooms provide plenty of room for a growing family. Mezzanine landings and a staircase with modern glass balustrades and illuminated hand rails connect each floor. A sumptuous master bedroom suite presents a calming retreat overlooking the garden and trees beyond, and contains a fully fitted dressing room and an opulent en-suite shower room with a large walk-in shower. Two other bedrooms have en-suite shower rooms and the family bathroom showcases a freestanding bath.
The property is positioned behind electric powder coated aluminium gates, which open to a generous block paved driveway for three cars, plus an integral double garage. The outdoor areas of the home have been cleverly landscaped to incorporate lots of greenery through a selection of evergreen shrubs and trees. To the rear is a garden with an advantageous south-facing aspect and a pleasant two-tier terrace.
Many amenities can be found on Ecclesall Road and in Dore, where there are a variety of shops, restaurants, bars and cafes. In walking distance of the home is Whirlow Hall Farm, Whirlow Brook Park and public footpaths through woodland and fields. Accessible within a short journey is Sheffield city centre and the Peak District. There is also regular public transportation from Ecclesall Road South.
The property briefly comprises of on the ground floor: Entrance hall, integral double garage, inner hall, lounge, utility room, WC, living kitchen and study.
On the first floor: Cinema room, landing, master bedroom, master dressing room, master en-suite shower room, storage cupboard, bedroom 4, bedroom 5 and family bathroom.
On the second floor: Landing, bedroom 2, bedroom 2 en-suite shower room, bedroom 3 and bedroom 3 en-suite shower room.
Ground Floor -
A powder coated aluminium door with a double glazed panel and a matching side panel opens to the:
Entrance Hall - Providing a wonderful welcome to the home with powder coated aluminium skylights, flush light point, exposed brick walls and Karndean herringbone flooring with under floor heating. A timber door opens to the integral double garage and useful under-stairs storage. A glazed door with a matching side panel also opens to the inner hall.
Integral Double Garage - 6.50m x 5.50m (21'3" x 18'0") - Having two up-and-over electric doors, light and power. The garage houses the Vaillant boiler and two Oso hot water cylinders.
From the entrance hall, a floating oak staircase with glazed balustrading, an exposed brick wall and wall mounted light points rises to a timber door, which opens to the cinema room.
First Floor -
Cinema Room - 6.50m x 5.50m (21'3" x 18'0") - A versatile room, currently utilised as a cinema room but could be ideal as a space for working from home. Having Velux roof windows with fitted blinds, a front facing powder coated aluminium double glazed window, pendant light point, extractor fan, central heating radiators and TV/aerial/data points. There is a range of fitted furniture, incorporating shelving.
Ground Floor Continued -
From the entrance hall, a glazed door with a matching side panel opens to the:
Inner Hall - Connecting the primary areas of the home, the inner hall has side facing powder coated aluminium double glazed panels, flush light points, wall mounted light points and Karndean herringbone flooring with under floor heating. A raised platform with tiled flooring incorporates fitted furniture set beneath the staircase with wine racks and shelving. Within the furniture is a useful storage cupboard. Timber doors open to the lounge, utility room and WC. Double timber doors open to the living kitchen.
Lounge - 4.72m x 4.50m (15'5" x 14'9") - A spacious reception room with a front facing powder coated aluminium double glazed window with a deep sill beneath and a front facing powder coated aluminium double glazed panel. Also having a pendant light point, recessed lighting, decorative panelled walls, TV/aerial/data points and HDMI cabling. The focal point of the room is the Jøtul log burner.
Utility Room - Having a pendant light point, an extractor fan and Karndean herringbone flooring with under floor heating. There is a range of fitted base and wall units, incorporating an oak work surface, full-height tiled splash backs and an inset 1.0 bowl stainless steel sink with a Grohe chrome mixer tap. A cupboard houses the fuse box and data/aerial ports. There is space/provision for a washing machine and a tumble dryer.
Wc - Having recessed lighting, an extractor fan, LED lighting and tiled flooring with under floor heating. There is a suite in white, which comprises a low-level WC and a wall mounted wash hand basin with a black mixer tap.
From the inner hall, double timber doors open to the:
Living Kitchen - 10.80m x 7.19m (35'5" x 23'7") - An outstanding open plan space that caters excellently to modern lifestyles and is ideal for occasional hosting.
Dining Kitchen - A stunning dining kitchen, finished to a high-quality. Having a side facing powder coated aluminium double glazed panel, pendant light points, recessed lighting, wall mounted light points, TV/aerial/data points and Karndean herringbone flooring with under floor heating. There is a range of fitted base and wall units, incorporating a quartz work surface, splash backs and an inset 1.0 bowl stainless steel with a Quooker chrome mixer tap. A Butlers pantry contains fitted shelving and drawers. The focal point of the kitchen is the central island that provides additional storage with matching quartz work surfaces and a breakfast bar that allows space for six stools. Appliances include a Smeg induction hob with a built-in extractor, two Siemens fan assisted ovens, a Siemens dishwasher, a CDA wine cooler, a full-height fridge and a full-height freezer. Bi-folding powder coated aluminium doors with double glazed panels open to the rear of the property. Wide openings lead into the living area and study.
Living Area - A superb reception area that seamlessly transitions to the outdoor rear terrace through a bi-folding powder coated aluminium door with double glazed panels. Also having a double glazed skylight with feature LED lighting, pendant light points, TV/aerial/data points and Karndean herringbone flooring with under floor heating.
Study - 3.80m x 2.70m (12'5" x 8'10") - Offering flexibility of use, the study has a side facing powder coated aluminium double glazed panel, LED lighting, TV/aerial/data points and Karndean herringbone flooring with under floor heating.
From the inner hall, a staircase with LED lighting, a hand rail, glazed balustrading and two illuminated recessed shelves rises to the:
First Floor -
Landing - A mezzanine-style landing with glass balustrading to one side. Having side facing powder coated aluminium double glazed obscured panels, flush light point and a central heating radiator. Timber doors open to master bedroom, storage cupboard, bedroom 4, bedroom 5 and family bathroom.
Master Bedroom - 4.70m x 4.48m (15'5" x 14'8") - A luxurious bedroom suite comprising a rear facing powder coated aluminium double glazed window, pendant light point, central heating radiator, TV/aerial/data points and Virgin Media Ethernet ports. Two openings lead into the master dressing room.
Master Dressing Room - Fabulously appointed with an extensive range of storage, the dressing room has a rear facing powder coated aluminium double glazed window, recessed lighting and a central heating radiator. There is a range of fitted furniture, incorporating short/long hanging, shelving and drawers. A sliding pocket door opens to the master en-suite shower room.
Master En-Suite Shower Room - An opulent en-suite shower room with recessed lighting, extractor fan, wall mounted light points, heated towel rail, illuminated vanity mirror and tiled flooring with under floor heating. There is a suite in white, which comprises a low-level WC and a large wash hand basin with a brushed gold mixer tap and a fitted vanity mirror above. To one corner is a fully tiled walk-in shower enclosure with a fitted rain head shower, an additional hand shower facility, a recessed tiled shelf and a glazed screen.
Storage Cupboard - Having fitted shelving.
Bedroom 4 - 3.60m x 3.40m (11'9" x 11'1") - Another double bedroom with a front facing powder coated aluminium double glazed window, pendant light point, central heating radiator, TV/aerial/data points and Virgin Media Ethernet ports.
Bedroom 5 - 3.79m x 3.70m (12'5" x 12'1") - A good-sized double bedroom with a front facing powder coated aluminium double glazed window, pendant light point, recessed lighting, central heating radiator, TV/aerial/data points and Virgin Media Ethernet ports.
Family Bathroom - A contemporary family bathroom with a side facing powder coated aluminium double glazed obscured window, extractor fan, recessed lighting, illuminated vanity mirror, partially tiled walls, heated towel rail and tiled flooring with under floor heating. There is a suite in white, which comprises a low-level WC and a wash hand basin with a black mixer tap and storage beneath. Also having a freestanding bath with a black mixer tap and a hand shower facility. To one corner is a shower enclosure with a fitted rain head shower, an additional hand shower facility and a glazed screen/door.
From the landing, the staircase with a hand rail, LED lighting and glazed balustrading rises to the:
Second Floor -
Landing - Having Velux roof windows, a pendant light point and timber doors opening to bedrooms 2 and 3.
Bedroom 2 - 4.40m x 4.38m (14'5" x 14'4") - An exceptionally spacious double bedroom suite with a front facing powder coated aluminium double glazed window, Velux roof window with a fitted blind, pendant light point, recessed lighting, central heating radiator, TV/aerial/data points and Virgin Media Ethernet ports. Timber doors open to the bedroom 2 en-suite shower room and eaves storage.
Bedroom 2 En-Suite Shower Room - Having a Velux roof window, recessed lighting, extractor fan, chrome heated towel rail, mirrored storage cabinet and tiled flooring with under floor heating. There is a suite in white, which comprises a low-level WC and a wash hand basin with a Grohe chrome mixer tap. To one wall is a shower enclosure with a fitted rain head shower, an additional hand shower facility and a glazed screen/door.
Bedroom 3 - 7.20m x 4.56m (23'7" x 14'11") - Having a rear facing powder coated aluminium double glazed window, Velux roof window with a fitted blind, pendant light point, recessed lighting, central heating radiator, TV/aerial/data points and Virgin Media Ethernet ports. Timber doors open to the bedroom 3 en-suite shower room and eaves storage.
Bedroom 3 En-Suite Shower Room - Having a Velux roof window, recessed lighting, extractor fan, chrome heated towel rail and tiled flooring with under floor heating. There is a suite in white, which comprises a low-level WC and a wall mounted wash hand basin with a chrome mixer tap. To one wall is a shower enclosure with a fitted rain head shower, an additional hand shower facility and a glazed screen/door.
Exterior And Gardens - From Whirlow Lane, powder coated aluminium electric gates open to the front of the property. A block paved driveway provides parking for three vehicles and has exterior lighting, a water tap and raised planters containing mature trees and shrubs. There is provision for an electric car charging point. Access can be gained to the main entrance door and integral double garage.
A slate chipping path with exterior lighting leads down the right side of the property and to the rear.
To the rear is a two-tier stone flagged seating terrace with exterior lighting, an external power point and provision for a hot tub. Access can be gained to the living kitchen and a slate chipping path leads down the left hand side of the property, where there is exterior lighting, an external power point, a water tap and a planted border containing bamboo and shrubs.
Steps lead down from the seating terrace to the garden, which is mainly laid to lawn and has planted borders containing mature trees, shrubs and exterior lighting.
To the bottom of the garden is a large area with slate chippings, which currently houses an Arctic Cabin (available by separate negotiation). The garden is fully enclosed by timber fencing for privacy and security.
Additional Details -
Tenure - Freehold
Council Tax Band - G
Services - Mains gas, mains electricity, mains water and mains drainage. The broadband is fibre and the mobile signal quality is good.
Rights Of Access/Shared Access - None.
Covenants/Easements Or Wayleaves And Flood Risk - None and the flood risk is very low.
Viewings - Strictly by appointment with one of our sales consultants.
Note - Whilst we aim to make these particulars as accurate as possible, please be aware that they have been composed for guidance purposes only. Therefore, the details within should not be relied on as being factually accurate and do not form part of an offer or contract. All measurements are approximate. None of the services, fittings or appliances (if any), heating installations, plumbing or electrical systems have been tested and therefore no warranty can be given as to their working ability. All photography is for illustration purposes only.
Brochures
61 Whirlow Lane.pdfBrochure- COUNCIL TAXA payment made to your local authority in order to pay for local services like schools, libraries, and refuse collection. The amount you pay depends on the value of the property.Read more about council Tax in our glossary page.
- Band: G
- PARKINGDetails of how and where vehicles can be parked, and any associated costs.Read more about parking in our glossary page.
- Garage,Driveway
- GARDENA property has access to an outdoor space, which could be private or shared.
- Yes
- ACCESSIBILITYHow a property has been adapted to meet the needs of vulnerable or disabled individuals.Read more about accessibility in our glossary page.
- Ask agent
Whirlow Lane, Sheffield
Add an important place to see how long it'd take to get there from our property listings.
__mins driving to your place
Get an instant, personalised result:
- Show sellers you’re serious
- Secure viewings faster with agents
- No impact on your credit score
Your mortgage
Notes
Staying secure when looking for property
Ensure you're up to date with our latest advice on how to avoid fraud or scams when looking for property online.
Visit our security centre to find out moreDisclaimer - Property reference 34274448. The information displayed about this property comprises a property advertisement. Rightmove.co.uk makes no warranty as to the accuracy or completeness of the advertisement or any linked or associated information, and Rightmove has no control over the content. This property advertisement does not constitute property particulars. The information is provided and maintained by Blenheim, Sheffield. Please contact the selling agent or developer directly to obtain any information which may be available under the terms of The Energy Performance of Buildings (Certificates and Inspections) (England and Wales) Regulations 2007 or the Home Report if in relation to a residential property in Scotland.
*This is the average speed from the provider with the fastest broadband package available at this postcode. The average speed displayed is based on the download speeds of at least 50% of customers at peak time (8pm to 10pm). Fibre/cable services at the postcode are subject to availability and may differ between properties within a postcode. Speeds can be affected by a range of technical and environmental factors. The speed at the property may be lower than that listed above. You can check the estimated speed and confirm availability to a property prior to purchasing on the broadband provider's website. Providers may increase charges. The information is provided and maintained by Decision Technologies Limited. **This is indicative only and based on a 2-person household with multiple devices and simultaneous usage. Broadband performance is affected by multiple factors including number of occupants and devices, simultaneous usage, router range etc. For more information speak to your broadband provider.
Map data ©OpenStreetMap contributors.
