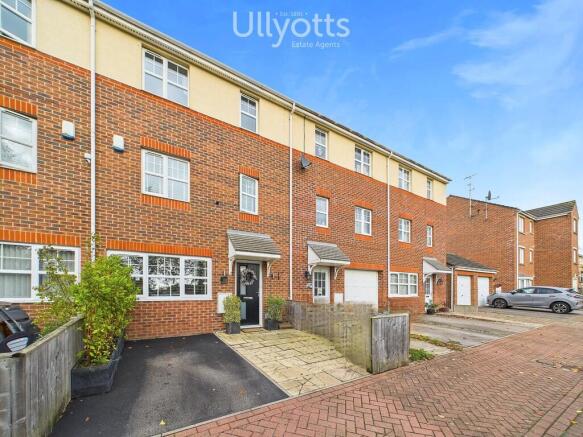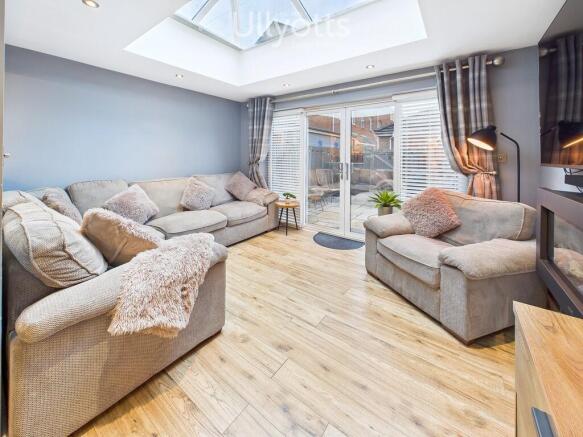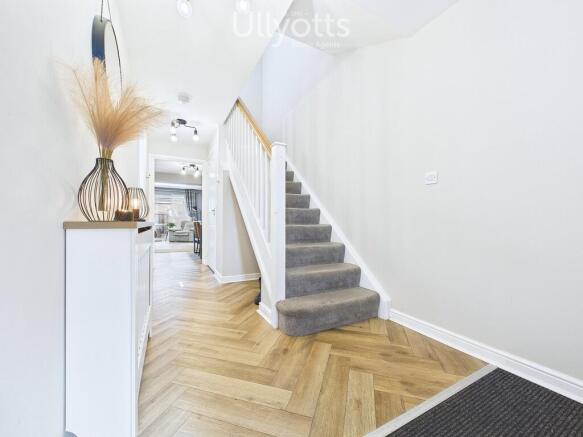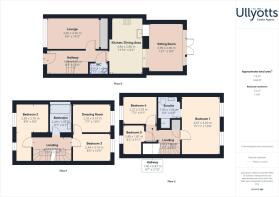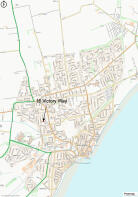Victory Way, Bridlington

- PROPERTY TYPE
Terraced
- BEDROOMS
5
- BATHROOMS
2
- SIZE
Ask agent
- TENUREDescribes how you own a property. There are different types of tenure - freehold, leasehold, and commonhold.Read more about tenure in our glossary page.
Freehold
Description
The property enjoys an ideal position between St. John's Street and Bridlington's historic Old Town. This desirable location places you within easy reach of the town centre, with an excellent range of local amenities including convenience stores and supermarkets such as Co-op, Aldi, Spar, and One Stop. A nearby parade of shops on Quay Road provides everyday essentials, including a fruit and veg shop, butcher, and hairdresser, while a variety of dining options are available locally - from traditional fish and chips to Chinese, Indian, and pizza restaurants. A short distance away, Bridlington's Old Town adds a touch of charm and heritage, with its cobbled streets, the stunning Priory Church, and the Bayle Gate Museum. The area also offers an excellent selection of independent shops, cafés, public houses, and services such as a pharmacy, art gallery, opticians, and florist. The property is well served by highly regarded schools, including Quay Academy, Burlington and New Pasture Lane Primary Schools (ages 3-11), and Bridlington School (ages 11-18), making this a truly convenient and family-friendly location.
Bridlington is a charming coastal town known for its sandy beaches, historic harbour and vibrant seaside atmosphere. The town's old town area features quaint streets, independent shops and historic buildings, while the promenade offers traditional seaside attractions like amusement arcades, ice cream parlours and fish and chip shops. Bridlington is also home to the stunning Sewerby Hall and Gardens, as well as the dramatic cliffs of Flamborough Head, making it a popular destination for visitors seeking both relaxation and adventure.
ENTRANCE HALL 16' 6" x 6' 5" (5.05m x 1.96m) Access to the property is via a modern composite door leading into a welcoming entrance hall, featuring fitted entrance matting and herringbone-pattern click vinyl flooring, which flows seamlessly throughout the majority of the ground floor. The hallway also includes a radiator, stairs rising to the first-floor landing and doors providing access to the ground floor rooms.
LOUNGE 14' 3" x 8' 8" (4.36m x 2.65m) The lounge, which was formerly the garage, benefits from a south-facing window to the front elevation, overlooking the pleasant green park area. The room is fitted with a radiator and a built-in storage cupboard with sliding doors, providing shelving, coat hanging, shoe storage, and space for a tumble dryer.
SITTING ROOM 13' 1" x 9' 8" (3.99m x 2.96m) The sitting room offers an additional living space, thoughtfully extended from the dining kitchen. It features electric underfloor heating, a skylight with an inset blind, and spotlighting, while sliding uPVC doors open directly onto the garden - recently enhanced with a privacy film for added privacy and seclusion.
KITCHEN/DINING AREA 15' 10" x 9' 2" (4.84m x 2.80m) The kitchen is fitted with a range of cream wall, base, and drawer units complemented by a wood effect worktop and a brick-effect tiled splashback. There is space for appliances including a dishwasher, washing machine, and fridge freezer, while the fitted appliances comprise an electric oven, four-ring gas hob, extractor fan, and a housed gas central heating boiler. The room also offers ample space for a dining table with a radiator and an open aspect leading through to the sitting room.
WC 4' 10" x 2' 11" (1.49m x 0.90m) The ground floor WC benefits from a WC, corner wash hand basin with tiled splashback and a radiator.
FIRST FLOOR LANDING 10' 7" x 3' 8" (3.23m x 1.14m) The first-floor landing provides access to both bedrooms and the family bathroom, and features a radiator as well as stairs leading to the second floor.
BEDROOM 2 9' 0" x 8' 9" (2.76m x 2.69m) A bright and airy bedroom enjoying two front-facing windows with pleasant views over the park, and a radiator for added comfort.
BEDROOM 3 10' 5" x 8' 0" (3.19m x 2.44m) Currently configured as two separate bedrooms with a single entrance, this versatile room could easily serve as a bedroom with an adjoining dressing room or walk-in wardrobe. It benefits from a rear-facing window and a door providing direct access to the dressing area.And radiator to the wall.
DRESSING ROOM 10' 5" x 7' 7" (3.19m x 2.32m) Currently utilised as an additional bedroom, the dressing room benefits from a rear-facing window, offering flexible accommodation options.
BATHROOM 8' 2" x 6' 1" (2.49m x 1.86m) A stylish family bathroom, beautifully finished with wood-effect herringbone vinyl flooring and partially tiled walls. It comprises a panelled bath with glass screen and thermostatic shower, wash hand basin, WC, radiator and extractor fan, creating a practical yet well presented space.
SECOND FLOOR LANDING 6' 0" x 3' 7" (1.84m x 1.10m) The second floor landing offers access to the master bedroom, two further bedrooms and a storage cupboard housing the hot water tank as well as a loft hatch to a partially boarded loft.
BEDROOM 1 15' 11" x 10' 5" (4.87m x 3.20m) A spacious master bedroom with two rear-facing windows, a stylish feature wallpaper, and a radiator, complemented by a door providing direct access to the en-suite shower room.
ENSUITE 6' 0" x 6' 0" (1.85m x 1.84m) A well-appointed en-suite with wood-effect flooring, a wash hand basin with tiled splashback, WC, shower cubicle, and radiator, offering a practical and stylish space.
BEDROOM 4 7' 5" x 7' 5" (2.27m x 2.28m) A front facing bedroom overlooking the park with a radiator.
BEDROOM 5 8' 2" x 5' 11" (2.49m x 1.81m) A further front facing single bedroom that is light and airy.
CENTRAL HEATING The property benefits from gas fired central heating to radiators. The boiler also provides domestic hot water.
DOUBLE GLAZING The property benefits from uPVC double glazing throughout.
PARKING At the front, the property offers the convenience of an off-road parking space, with further parking available on the street.
OUTSIDE The front of the property offers a paved frontage next to the parking space, with a practical area set aside for bin storage.
The rear garden is low-maintenance and fully paved, enclosed by fencing, with a gate offering rear access and a garden shed providing useful storage space.
TENURE We understand that the property is freehold and is offered with vacant possession upon completion.
SERVICES All mains services are available at the property.
COUNCIL TAX BAND - C
ENERGY PERFORMANCE CERTIFICATE - RATED C
NOTE Heating systems and other services have not been checked.
All measurements are provided for guidance only.
None of the statements contained in these particulars as to this property are to be relied upon as statements or representations of fact. In the event of a property being extended or altered from its original form, buyers must satisfy themselves that any planning regulation was adhered to as this information is seldom available to the agent.
Floor plans are for illustrative purposes only.
VIEWING Strictly by appointment with Ullyotts Option 1
Regulated by RICS
Brochures
Brochure 16 Victo...- COUNCIL TAXA payment made to your local authority in order to pay for local services like schools, libraries, and refuse collection. The amount you pay depends on the value of the property.Read more about council Tax in our glossary page.
- Band: C
- PARKINGDetails of how and where vehicles can be parked, and any associated costs.Read more about parking in our glossary page.
- Off street
- GARDENA property has access to an outdoor space, which could be private or shared.
- Yes
- ACCESSIBILITYHow a property has been adapted to meet the needs of vulnerable or disabled individuals.Read more about accessibility in our glossary page.
- Ask agent
Victory Way, Bridlington
Add an important place to see how long it'd take to get there from our property listings.
__mins driving to your place
Get an instant, personalised result:
- Show sellers you’re serious
- Secure viewings faster with agents
- No impact on your credit score
Your mortgage
Notes
Staying secure when looking for property
Ensure you're up to date with our latest advice on how to avoid fraud or scams when looking for property online.
Visit our security centre to find out moreDisclaimer - Property reference 103066014362. The information displayed about this property comprises a property advertisement. Rightmove.co.uk makes no warranty as to the accuracy or completeness of the advertisement or any linked or associated information, and Rightmove has no control over the content. This property advertisement does not constitute property particulars. The information is provided and maintained by Ullyotts, Bridlington. Please contact the selling agent or developer directly to obtain any information which may be available under the terms of The Energy Performance of Buildings (Certificates and Inspections) (England and Wales) Regulations 2007 or the Home Report if in relation to a residential property in Scotland.
*This is the average speed from the provider with the fastest broadband package available at this postcode. The average speed displayed is based on the download speeds of at least 50% of customers at peak time (8pm to 10pm). Fibre/cable services at the postcode are subject to availability and may differ between properties within a postcode. Speeds can be affected by a range of technical and environmental factors. The speed at the property may be lower than that listed above. You can check the estimated speed and confirm availability to a property prior to purchasing on the broadband provider's website. Providers may increase charges. The information is provided and maintained by Decision Technologies Limited. **This is indicative only and based on a 2-person household with multiple devices and simultaneous usage. Broadband performance is affected by multiple factors including number of occupants and devices, simultaneous usage, router range etc. For more information speak to your broadband provider.
Map data ©OpenStreetMap contributors.
