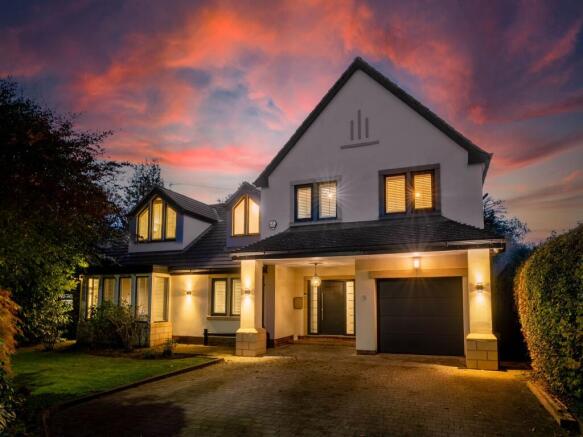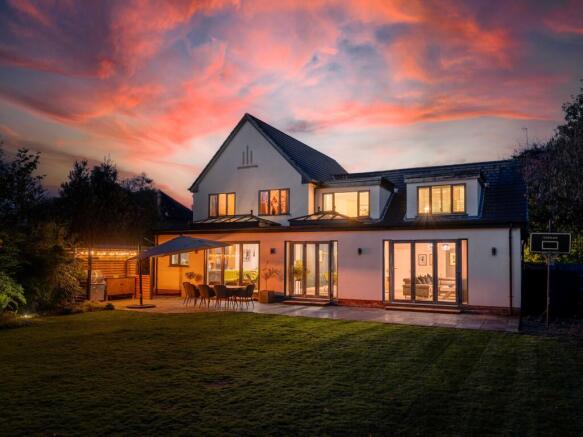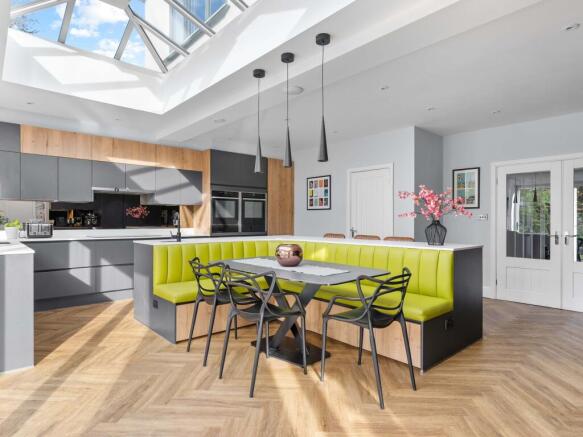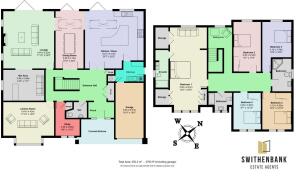
Harewood Avenue, Sale

- PROPERTY TYPE
Detached
- BEDROOMS
5
- BATHROOMS
3
- SIZE
3,789 sq ft
352 sq m
- TENUREDescribes how you own a property. There are different types of tenure - freehold, leasehold, and commonhold.Read more about tenure in our glossary page.
Freehold
Key features
- Great Location
- School Catchment Area
- Private Gated Entrance
- Garage
- Open Plan Dining Kitchen
- 5 bedrooms
- Bar
- Stunning Finish
- 0.22 acre plot
- Cinema Room
Description
From its elegant façade to its beautifully landscaped gardens, this property exudes sophistication. Beyond the electric gates, a block-paved driveway offers extensive parking and leads to an integral garage with an electric roller door, while mature planting and a covered entrance porch provide an inviting first impression.
Upon stepping through the oversized front door, you are welcomed into an impressive entrance hall - a statement space featuring a striking open-tread staircase, rich walnut flooring, and access to all principal rooms. Every element sets the tone for what lies beyond: a home designed for both relaxation and refined entertaining.
The spacious lounge offers a warm and inviting atmosphere, centred around a remote-control gas fire framed by a sleek surround. Bi-folding doors open seamlessly onto the rear garden, flooding the room with natural light and creating a perfect connection between indoors and outdoors. The adjoined bar/snug is a more intimate area, complete with bespoke fitted bar, granite worktops, and ample storage - perfect for entertaining guests or unwinding at the end of the day.
Adjacent lies the formal dining room, where another set of bi-folding doors and a glass roof lantern combine to create a bright, airy space ideal for hosting family gatherings or dinner parties. The bar/snug is a more intimate area, complete with bespoke fitted bar, granite worktops, and ample storage-perfect for entertaining guests or unwinding at the end of the day.
A separate cinema room, with its bay window and plantation shutters, provides a quiet retreat, while the study offers an ideal space for those working from home, enjoying dual aspect windows and the same elegant, shuttered finish. A perfect space for the whole family to relax and unwind.
The heart of the home is undoubtedly the open-plan living, dining, and kitchen area-a breathtaking, light-filled space that seamlessly blends style with functionality. The bespoke matte-finish kitchen is equipped with quartz worktops, a large feature island with Corian breakfast bar, and a comprehensive range of integrated appliances, including twin ovens, warming drawers, induction hob with extractor, fridge freezer, and dishwasher. Overhead, a glass roof lantern ensures the space is bathed in natural light, while triple bi-folding doors open directly onto the garden, creating an effortless flow for indoor-outdoor living.
A utility room, fitted with granite worktops, a stainless-steel sink, and access to both the garage and garden, adds further practicality, while a guest WC with full tiling and contemporary fittings completes the ground floor.
Ascending to the first floor, a galleried landing provides a light and airy transition space with a comfortable seating area and views over the garden. The principal suite is a luxurious retreat, featuring dual aspect windows, extensive fitted wardrobes, and a stylish en-suite shower room with high-quality fixtures. Four further double bedrooms - all with fitted wardrobes and plantation shutters - offer abundant space for family and guests alike. The family bathroom is beautifully appointed with a double-ended bath, contemporary tiling, and chrome fittings, while a separate shower room with a large double enclosure provides added convenience.
To the rear, the property reveals its pièce de résistance: a beautifully landscaped private garden, extending to approximately 0.22 acres. A full-width stone patio with its own outdoor kitchen space provides ample space for outdoor dining, while a covered decked area offers year-round entertaining potential. Mature borders and thoughtful planting ensure privacy and serenity, creating a perfect backdrop for family life.
In every respect, this home represents the pinnacle of modern family living-combining luxurious finishes, exceptional craftsmanship, and a highly desirable location. Within easy reach of Sale Town Centre, excellent schools, and superb transport links, this remarkable property offers the perfect balance of space, style, and convenience.
An exceptional family home offering luxury, space, and privacy in one of Sale's most prestigious locations. Internal viewing is essential to fully appreciate the quality and scale of this remarkable residence.
Council Tax Band: G
Tenure: Freehold
Brochures
Brochure- COUNCIL TAXA payment made to your local authority in order to pay for local services like schools, libraries, and refuse collection. The amount you pay depends on the value of the property.Read more about council Tax in our glossary page.
- Band: G
- PARKINGDetails of how and where vehicles can be parked, and any associated costs.Read more about parking in our glossary page.
- Driveway
- GARDENA property has access to an outdoor space, which could be private or shared.
- Front garden,Private garden,Enclosed garden,Rear garden
- ACCESSIBILITYHow a property has been adapted to meet the needs of vulnerable or disabled individuals.Read more about accessibility in our glossary page.
- Ask agent
Harewood Avenue, Sale
Add an important place to see how long it'd take to get there from our property listings.
__mins driving to your place
Get an instant, personalised result:
- Show sellers you’re serious
- Secure viewings faster with agents
- No impact on your credit score
Your mortgage
Notes
Staying secure when looking for property
Ensure you're up to date with our latest advice on how to avoid fraud or scams when looking for property online.
Visit our security centre to find out moreDisclaimer - Property reference RS0176. The information displayed about this property comprises a property advertisement. Rightmove.co.uk makes no warranty as to the accuracy or completeness of the advertisement or any linked or associated information, and Rightmove has no control over the content. This property advertisement does not constitute property particulars. The information is provided and maintained by Swithenbank Estate Agents, Sale. Please contact the selling agent or developer directly to obtain any information which may be available under the terms of The Energy Performance of Buildings (Certificates and Inspections) (England and Wales) Regulations 2007 or the Home Report if in relation to a residential property in Scotland.
*This is the average speed from the provider with the fastest broadband package available at this postcode. The average speed displayed is based on the download speeds of at least 50% of customers at peak time (8pm to 10pm). Fibre/cable services at the postcode are subject to availability and may differ between properties within a postcode. Speeds can be affected by a range of technical and environmental factors. The speed at the property may be lower than that listed above. You can check the estimated speed and confirm availability to a property prior to purchasing on the broadband provider's website. Providers may increase charges. The information is provided and maintained by Decision Technologies Limited. **This is indicative only and based on a 2-person household with multiple devices and simultaneous usage. Broadband performance is affected by multiple factors including number of occupants and devices, simultaneous usage, router range etc. For more information speak to your broadband provider.
Map data ©OpenStreetMap contributors.






