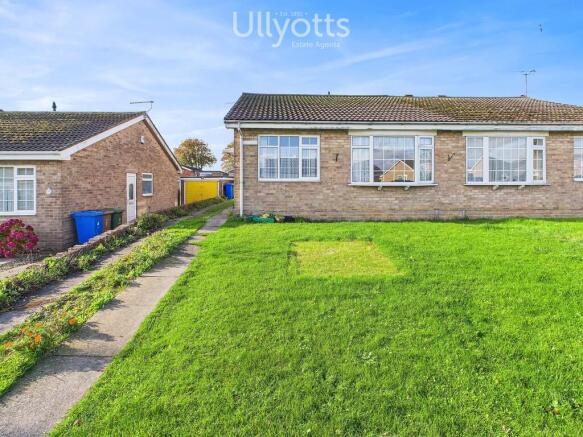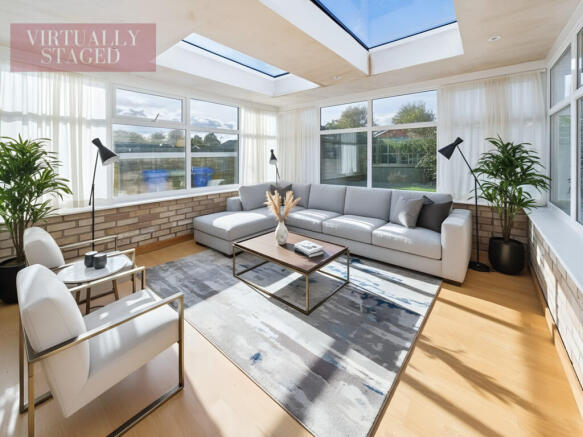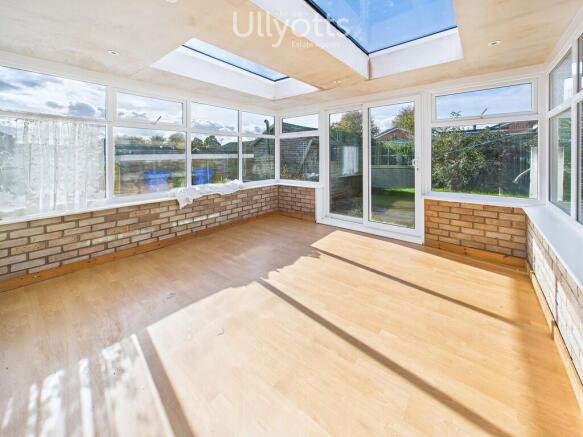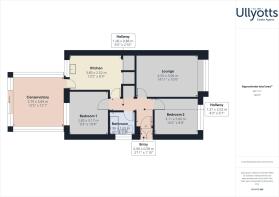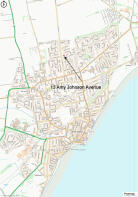Amy Johnson Avenue, Bridlington

- PROPERTY TYPE
Semi-Detached Bungalow
- BEDROOMS
2
- BATHROOMS
1
- SIZE
Ask agent
- TENUREDescribes how you own a property. There are different types of tenure - freehold, leasehold, and commonhold.Read more about tenure in our glossary page.
Freehold
Key features
- Semi-Detached Bungalow
- Two Bedrooms
- Off Road Parking
- Front & Rear Garden
- Sunroom
Description
Amy Johnson Avenue is just off the Bempton Lane area in Bridlington and is on the north side of the town in a sought-after location offering excellent amenities. Nearby, the parade of shops on Marton Road provides a convenience store, fish and chip shop, pharmacy and hairdresser. A cut through Aysgarth Rise takes you to the Friendly Forrester public house and eatery, the Co-Op Supermarket and the North Library just off Martongate. The area benefits from a reliable bus route, making it ideal for families and retirees.
Bridlington is a charming seaside town on the East Yorkshire coast, offering an ideal setting for those looking to retire to the coast. With its beautiful sandy beaches, flat promenades, and scenic coastal views, it's perfect for leisurely walks and relaxed days by the sea. The town has a welcoming community and provides a great range of local amenities, including shops, cafés, restaurants and good public transport links. Bridlington also boasts lovely parks and gardens, a historic harbour, and access to the stunning Flamborough Head coastline, making it a peaceful yet vibrant place to enjoy.
ENTRANCE HALL 2' 11" x 1' 10" (0.90m x 0.58m) Entrance to the property is via a slimline uPVC door leading into a porch area, which in turn opens through a glazed door into the main entrance hall. The hallway benefits from a radiator, loft hatch, and a storage cupboard housing the gas central heating boiler, with doors providing access to all rooms. The floor coverings throughout have been removed, offering a blank canvas for the new owner to add their own choice of flooring and décor, making it an ideal opportunity to personalise the property to individual taste.
LOUNGE 14' 11" x 10' 0" (4.55m x 3.06m) The lounge is a bright and welcoming space, featuring a bow window to the front elevation that allows plenty of natural light to flood in. It also benefits from a radiator, coving to the ceiling and a feature fireplace, providing a comfortable focal point to the room.
KITCHEN 12' 5" x 8' 3" (3.80m x 2.52m) The kitchen is fitted with a range of wall, base, and drawer units with worktops over, providing ample storage and preparation space. A stainless steel sink and drainer with mixer tap is positioned beneath a window to the rear elevation, allowing natural light to fill the room. Additional features include a radiator, two storage cupboards, and two ceiling light fittings, along with a door leading into the sun room, offering easy access to the rear of the property.
SUN ROOM 12' 5" x 12' 1" (3.79m x 3.69m) The sun room is of part brick and part uPVC construction, creating a bright and airy space to enjoy views of the garden. It features skylights and inset spotlights for additional light, along with a radiator for year-round comfort. A sliding door provides convenient access to the rear garden, making this an ideal spot for relaxation or entertaining.
BEDROOM 1 10' 4" x 9' 3" (3.17m x 2.83m) The main bedroom benefits from a window to the rear elevation and a radiator.
BEDROOM 2 10' 2" x 8' 8" (3.11m x 2.66m) The second bedroom offers a window to the front elevation and a radiator.
BATHROOM 6' 1" x 5' 4" (1.86m x 1.65m) The bathroom comprises a shorter-length bath with an electric shower, WC and wash hand basin, with tiled walls for easy maintenance. It also features a window to the side elevation, allowing for natural light and ventilation.
CENTRAL HEATING The property benefits from gas fired central heating to radiators. The boiler also provides domestic hot water.
DOUBLE GLAZING The property benefits from uPVC double glazing throughout.
OUTSIDE To the front, the property is set back from the road behind a lawned garden and a driveway to the side allowing parking for multiple vehicles.
To the rear lies a garden which is partially paved and lawn with a garden shed for storage and gardening equipment.
TENURE We understand that the property is freehold and is offered with vacant possession upon completion.
SERVICES All mains services are available at the property.
COUNCIL TAX BAND - BAND B
ENERGY PERFORMANCE CERTIFICATE - RATED D
NOTE Heating systems and other services have not been checked.
All measurements are provided for guidance only.
None of the statements contained in these particulars as to this property are to be relied upon as statements or representations of fact. In the event of a property being extended or altered from its original form, buyers must satisfy themselves that any planning regulation was adhered to as this information is seldom available to the agent.
Floor plans are for illustrative purposes only.
VIEWING Strictly by appointment with Ullyotts Option 1.
Regulated by RICS
Brochures
Brochure 13 Amy J...- COUNCIL TAXA payment made to your local authority in order to pay for local services like schools, libraries, and refuse collection. The amount you pay depends on the value of the property.Read more about council Tax in our glossary page.
- Ask agent
- PARKINGDetails of how and where vehicles can be parked, and any associated costs.Read more about parking in our glossary page.
- Garage,Off street
- GARDENA property has access to an outdoor space, which could be private or shared.
- Yes
- ACCESSIBILITYHow a property has been adapted to meet the needs of vulnerable or disabled individuals.Read more about accessibility in our glossary page.
- Ask agent
Amy Johnson Avenue, Bridlington
Add an important place to see how long it'd take to get there from our property listings.
__mins driving to your place
Get an instant, personalised result:
- Show sellers you’re serious
- Secure viewings faster with agents
- No impact on your credit score
Your mortgage
Notes
Staying secure when looking for property
Ensure you're up to date with our latest advice on how to avoid fraud or scams when looking for property online.
Visit our security centre to find out moreDisclaimer - Property reference 103066014368. The information displayed about this property comprises a property advertisement. Rightmove.co.uk makes no warranty as to the accuracy or completeness of the advertisement or any linked or associated information, and Rightmove has no control over the content. This property advertisement does not constitute property particulars. The information is provided and maintained by Ullyotts, Bridlington. Please contact the selling agent or developer directly to obtain any information which may be available under the terms of The Energy Performance of Buildings (Certificates and Inspections) (England and Wales) Regulations 2007 or the Home Report if in relation to a residential property in Scotland.
*This is the average speed from the provider with the fastest broadband package available at this postcode. The average speed displayed is based on the download speeds of at least 50% of customers at peak time (8pm to 10pm). Fibre/cable services at the postcode are subject to availability and may differ between properties within a postcode. Speeds can be affected by a range of technical and environmental factors. The speed at the property may be lower than that listed above. You can check the estimated speed and confirm availability to a property prior to purchasing on the broadband provider's website. Providers may increase charges. The information is provided and maintained by Decision Technologies Limited. **This is indicative only and based on a 2-person household with multiple devices and simultaneous usage. Broadband performance is affected by multiple factors including number of occupants and devices, simultaneous usage, router range etc. For more information speak to your broadband provider.
Map data ©OpenStreetMap contributors.
