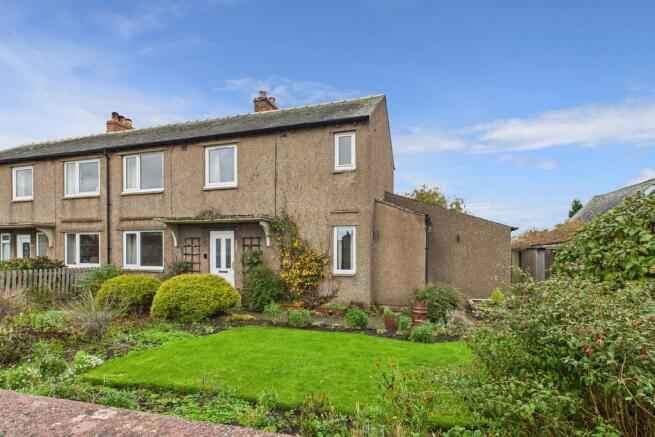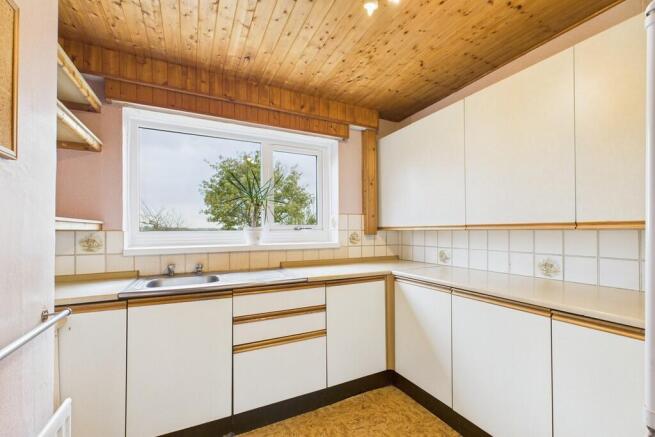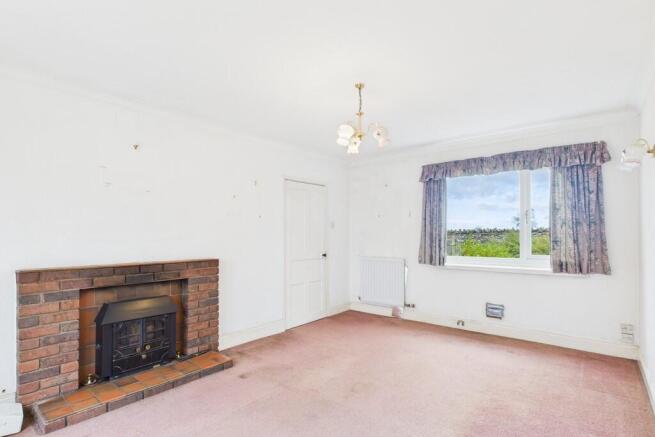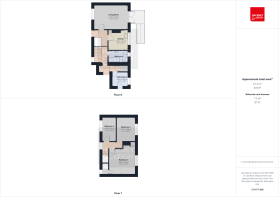Burwain Terrace, Kirkby Thore

- PROPERTY TYPE
Semi-Detached
- BEDROOMS
3
- BATHROOMS
1
- SIZE
Ask agent
- TENUREDescribes how you own a property. There are different types of tenure - freehold, leasehold, and commonhold.Read more about tenure in our glossary page.
Freehold
Key features
- 3 Bedroom semi-detached house
- Spacious living room & patio doors
- Picturesque village location
- Large gardens
- No onward chain
- In need of modernisation
- Driveway
- Garage
- Local occupancy restrictions apply
- Ultrafast broadband available
Description
As you enter, you'll immediately sense the character and warmth that only a home with such a storied history can provide. The entrance hall welcomes you, while a practical storage cupboard is perfect for keeping everyday essentials neatly tucked away. Carpeted stairs ascend gracefully, leading to the upper level where family stories have unfolded over the years. To the left, the spacious living room beckons with its classic appeal. A traditional fireplace with an elegant surround serves as the focal point, offering a cosy spot for family gatherings and quiet evenings alike. The room is filled with natural light, thanks to the double-glazed window to front aspect and double-glazed patio doors that open onto a ramp, seamlessly connecting the indoors with the rear garden. Carpet flooring. The kitchen, while dated, provides a solid foundation for those with a vision for modernisation. Featuring a free-standing cooker with availability for a free-standing fridge/ freezer. Ample light grey coloured wall and base units with cream-coloured worktops. Stainless steel sink with hot and cold taps. Double glazed window to rear aspect. Part tiled with vinyl flooring. Leading from the hallway into the four-piece family bathroom which comprises of, WC, shower, bath with hot and cold taps and basin with hot and cold taps. Double glazed window to rear aspect. Part tiled with tiled flooring. Additionally, there is coal/ log store cupboard and utility room providing availability for a free-standing freezer and washing machine.
As you ascend to the first floor, you are greeted by the spacious bedrooms. Bedroom 1, is a large double bedroom with fitted wardrobes and a convenient storage cupboard. This room offers a serene retreat with its expansive views of the rear garden, rolling countryside and the majestic fells in the distance. Imagine waking up to this stunning vista every morning, a perfect start to your day. Bedroom 2 is a generous double bedroom, complete with wardrobes and a double-glazed window that frames the same enchanting rear aspect views. Bedroom 3, a well-proportioned single bedroom that offers a cosy and inviting space with views to the front aspect. This room is versatile, ideal for a child's room or a home office, ensuring you have the flexibility to suit your lifestyle needs.
As you approach the home, you'll be greeted by a front garden that is both inviting and well-defined. Enclosed by a sturdy brick wall and a classic fence boundary, the garden is a harmonious blend of lush grass and shrubs. Driveway for off road parking and garage. For those with a green thumb, the large rear garden is a dream come true with various fruit trees promising seasonal delights. Various vegetable patches offer the opportunity to cultivate your own fresh ingredients, while the garden's generous size and picturesque setting make it an ideal venue for summer gatherings, family barbecues, or quiet evenings under the stars. With the countryside and fells as your backdrop, every moment spent here is sure to be special.
Kirkby Thore is located within the Eden Valley and is situated just off the A66 that provides links to both Penrith and Scotch Corner. Complete with village hall, recreation field, village shop/post office, primary school and nursery.
Accommodation with approx. dimensions
Ground Floor
Entrance Hall
Kitchen 9' 0" x 8' 9" (2.74m x 2.67m)
Living Room 11' 12" x 15' 7" (3.66m x 4.75m)
Utility Room 6' 7" x 7' 8" (2.01m x 2.34m)
Bathroom
First Floor
Bedroom One 11' 9" x 2' 6" (3.58m x 0.76m)
Bedroom Two 11' 2" x 8' 8" (3.4m x 2.64m)
Bedroom Three 11' 1" x 6' 6" (3.38m x 1.98m)
Property Information
Tenure
Freehold
Council Tax
Band B
Westmorland & Furness Council
Services & Utilities
Mains electricity, mains water and mains drainage. Coal/ log back boiler heating
Agents Notes This is an Ex-Eden Council property and cannot be sold as a second home or a holiday let
Local Occupancy Restrictions
The property comes under the legislation of Section 157 of the Housing Act 1985
The criteria for prospective purchasers (PP) is at least one PP, must be able to provide evidence of 'Living or Working within the County of Cumbria' for 3 years prior to purchase
This restriction cannot be lifted
Within the Legacy Eden District Council properties, there is a 'Discretionary Consent' process. When a PP does not meet the criteria set out under S157 (3) of the Act, the Council can look at individual cases and consider a discretionary consent, whereby an individual's circumstances will be taken into account. No payments are required at this point
Energy Performance Certificate The full Energy Performance Certificate is available on our website and also at any of our offices.
Broadband Speed
Ultrafast broadband available
Directions
From Penrith, at Kemplay roundabout, take the 3rd exit and stay on A66. As you come into the village of Kirby Thore, turn left onto Main Street. Follow the road and the property will be on the right hand side
What3words Location
///slicing.appointed.anguished
Viewings
By appointment with Hackney and Leigh's Penrith office
Price
£195,000
Anti-Money Laundering Regulations
Please note that when an offer is accepted on a property, we must follow government legislation and carry out identification checks on all buyers under the Anti-Money Laundering Regulations (AML). We use a specialist third-party company to carry out these checks at a charge of £42.67 (inc. VAT) per individual or £36.19 (incl. vat) per individual, if more than one person is involved in the purchase (provided all individuals pay in one transaction). The charge is non-refundable, and you will be unable to proceed with the purchase of the property until these checks have been completed. In the event the property is being purchased in the name of a company, the charge will be £120 (incl. VAT).
Brochures
Brochure- COUNCIL TAXA payment made to your local authority in order to pay for local services like schools, libraries, and refuse collection. The amount you pay depends on the value of the property.Read more about council Tax in our glossary page.
- Band: B
- PARKINGDetails of how and where vehicles can be parked, and any associated costs.Read more about parking in our glossary page.
- Garage,Allocated
- GARDENA property has access to an outdoor space, which could be private or shared.
- Yes
- ACCESSIBILITYHow a property has been adapted to meet the needs of vulnerable or disabled individuals.Read more about accessibility in our glossary page.
- Ask agent
Burwain Terrace, Kirkby Thore
Add an important place to see how long it'd take to get there from our property listings.
__mins driving to your place
Get an instant, personalised result:
- Show sellers you’re serious
- Secure viewings faster with agents
- No impact on your credit score
Your mortgage
Notes
Staying secure when looking for property
Ensure you're up to date with our latest advice on how to avoid fraud or scams when looking for property online.
Visit our security centre to find out moreDisclaimer - Property reference 100251035743. The information displayed about this property comprises a property advertisement. Rightmove.co.uk makes no warranty as to the accuracy or completeness of the advertisement or any linked or associated information, and Rightmove has no control over the content. This property advertisement does not constitute property particulars. The information is provided and maintained by Hackney & Leigh, Penrith. Please contact the selling agent or developer directly to obtain any information which may be available under the terms of The Energy Performance of Buildings (Certificates and Inspections) (England and Wales) Regulations 2007 or the Home Report if in relation to a residential property in Scotland.
*This is the average speed from the provider with the fastest broadband package available at this postcode. The average speed displayed is based on the download speeds of at least 50% of customers at peak time (8pm to 10pm). Fibre/cable services at the postcode are subject to availability and may differ between properties within a postcode. Speeds can be affected by a range of technical and environmental factors. The speed at the property may be lower than that listed above. You can check the estimated speed and confirm availability to a property prior to purchasing on the broadband provider's website. Providers may increase charges. The information is provided and maintained by Decision Technologies Limited. **This is indicative only and based on a 2-person household with multiple devices and simultaneous usage. Broadband performance is affected by multiple factors including number of occupants and devices, simultaneous usage, router range etc. For more information speak to your broadband provider.
Map data ©OpenStreetMap contributors.




