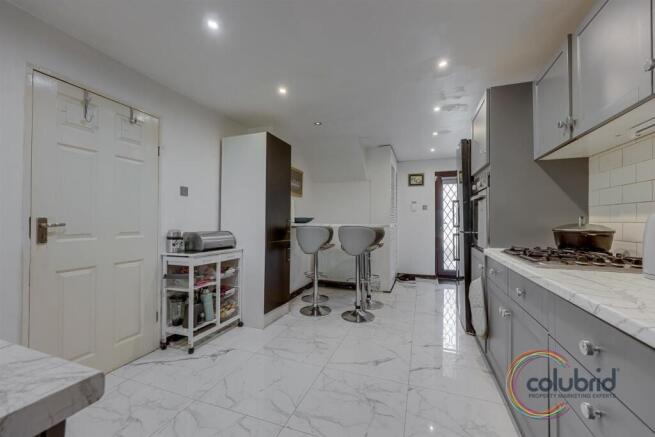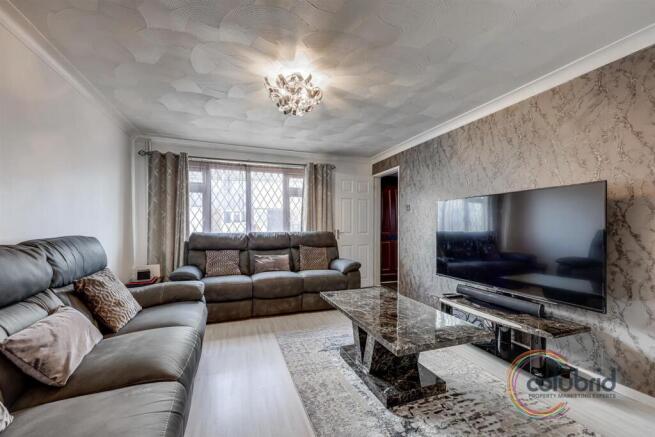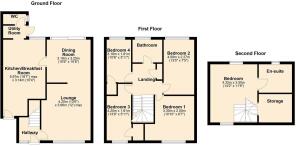
4 bedroom terraced house for sale
Beeleigh East, Basildon

- PROPERTY TYPE
Terraced
- BEDROOMS
4
- BATHROOMS
2
- SIZE
Ask agent
- TENUREDescribes how you own a property. There are different types of tenure - freehold, leasehold, and commonhold.Read more about tenure in our glossary page.
Freehold
Key features
- Spacious main bedroom with modern ensuite
- Convenient downstairs WC for guests
- Bright and airy living spaces throughout
- Private, not-overlooked rear garden
- Handy utility area for laundry and storage
- Excellent access to A13 and A127 for commuting
- Close to major supermarkets and local amenities
- Contemporary kitchen with ample cupboard space
- Off-street parking available
- Ideal family home or perfect for first-time buyers
Description
Nestled in Beeleigh East, Basildon, this spacious four-bedroom terraced house is perfect for families or home-office warriors. Two bathrooms, bright reception, and practical layout—suburban calm meets modern convenience. #HomeGoals
Nestled in the charming area of Beeleigh East, Basildon, this delightful terraced house offers a perfect blend of comfort and modern living. With four spacious bedrooms, this property is ideal for families or those seeking extra space for guests or a home office. The well-designed layout includes a welcoming reception room, providing a warm and inviting atmosphere for relaxation and entertaining.
The house boasts two bathrooms, ensuring convenience for busy mornings and accommodating the needs of a growing family. The interior is thoughtfully arranged, allowing for both privacy and communal living, making it a wonderful place to call home.
Situated in a friendly neighbourhood, this property benefits from local amenities and excellent transport links, making it easy to access nearby towns and cities. Whether you are looking to enjoy the tranquillity of suburban life or the vibrancy of urban living, this location offers the best of both worlds.
This terraced house in Beeleigh East is not just a property; it is a place where memories can be made. With its ample space and practical features, it presents an excellent opportunity for those seeking a new home in a desirable area. Do not miss the chance to view this lovely property and envision your future here.
THE SMALL PRINT:
Council Tax Band: C
Local Authority: Basildon
We’ve done our homework, but we aren’t fortune tellers. We haven’t poked the boiler, flicked the switches, or tested every light bulb. Nothing here counts as a contract or statement of fact—get your solicitor to check all the serious stuff, like tenure, parking, planning permission, building regs, and all that jazz!
Measurements? Guides only. Floorplans? Handy, but not perfectly to scale. Travelling far? Call first—clarification is free, petrol is not.
We may receive a referral fee if you choose to use third-party services we recommend, such as conveyancers, mortgage advisers, or EPC providers, but you are under no obligation to do so.
AML Checks - Law says we must run one. £80 + VAT per buyer. Tiny toll, big compliance.
Buyer Reservation Fee - Offer accepted? Pay a reservation fee (min £1,000) to lock it in. VIP pass to the property, protects against gazumping. Complete the sale? Fee refunded. Things go sideways? Sometimes non-refundable. Head to our website for full details – or skip the scrolling and just call.
Brochures
Beeleigh East, BasildonFull Property DetailsSuper Sized ImagesFloorplan- COUNCIL TAXA payment made to your local authority in order to pay for local services like schools, libraries, and refuse collection. The amount you pay depends on the value of the property.Read more about council Tax in our glossary page.
- Band: C
- PARKINGDetails of how and where vehicles can be parked, and any associated costs.Read more about parking in our glossary page.
- Yes
- GARDENA property has access to an outdoor space, which could be private or shared.
- Yes
- ACCESSIBILITYHow a property has been adapted to meet the needs of vulnerable or disabled individuals.Read more about accessibility in our glossary page.
- Ask agent
Energy performance certificate - ask agent
Beeleigh East, Basildon
Add an important place to see how long it'd take to get there from our property listings.
__mins driving to your place
Get an instant, personalised result:
- Show sellers you’re serious
- Secure viewings faster with agents
- No impact on your credit score


Your mortgage
Notes
Staying secure when looking for property
Ensure you're up to date with our latest advice on how to avoid fraud or scams when looking for property online.
Visit our security centre to find out moreDisclaimer - Property reference 34274719. The information displayed about this property comprises a property advertisement. Rightmove.co.uk makes no warranty as to the accuracy or completeness of the advertisement or any linked or associated information, and Rightmove has no control over the content. This property advertisement does not constitute property particulars. The information is provided and maintained by Colubrid, Thurrock & Basildon. Please contact the selling agent or developer directly to obtain any information which may be available under the terms of The Energy Performance of Buildings (Certificates and Inspections) (England and Wales) Regulations 2007 or the Home Report if in relation to a residential property in Scotland.
*This is the average speed from the provider with the fastest broadband package available at this postcode. The average speed displayed is based on the download speeds of at least 50% of customers at peak time (8pm to 10pm). Fibre/cable services at the postcode are subject to availability and may differ between properties within a postcode. Speeds can be affected by a range of technical and environmental factors. The speed at the property may be lower than that listed above. You can check the estimated speed and confirm availability to a property prior to purchasing on the broadband provider's website. Providers may increase charges. The information is provided and maintained by Decision Technologies Limited. **This is indicative only and based on a 2-person household with multiple devices and simultaneous usage. Broadband performance is affected by multiple factors including number of occupants and devices, simultaneous usage, router range etc. For more information speak to your broadband provider.
Map data ©OpenStreetMap contributors.





