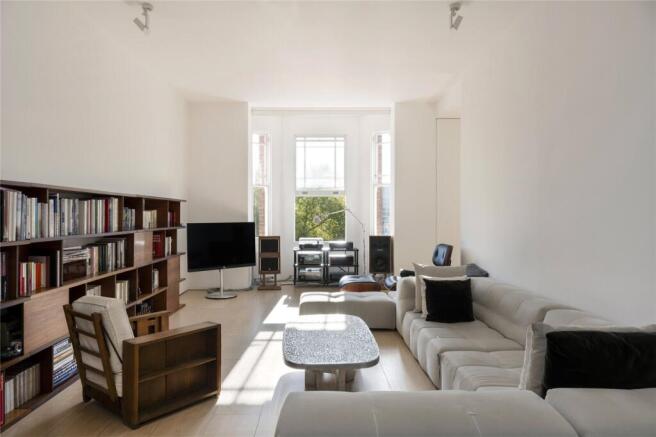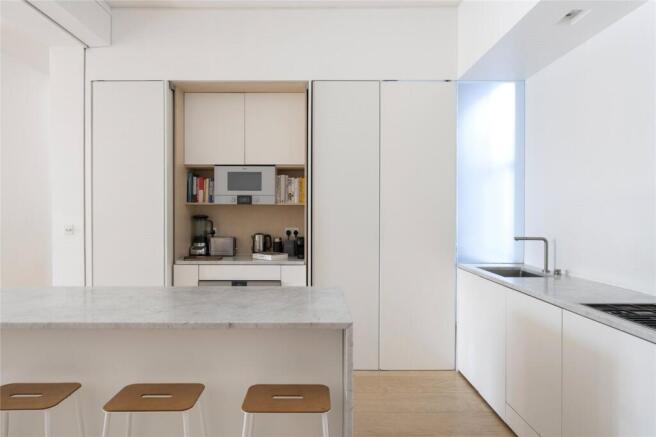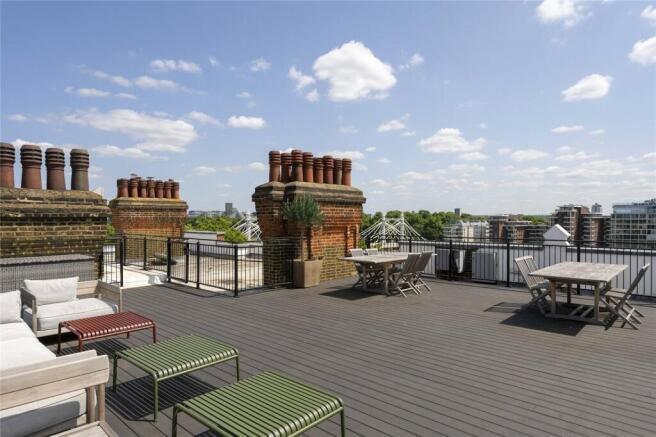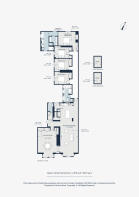Cheyne Walk, London, SW3

- PROPERTY TYPE
Apartment
- BEDROOMS
4
- BATHROOMS
2
- SIZE
2,379 sq ft
221 sq m
Key features
- Open-plan kitchen and reception room
- Dining room
- Principal bedroom suite with dressing room
- Three guest bedrooms
- One guest bathroom
- Additional WC
- Communal roof terrace
- Off-street parking
- Royal Borough of Kensington & Chelsea
Description
Beyond the ornate portico entrance, take the life to the fourth floor. Whitewashed walls and pale wood floors make a tranquil first impression, as you enter the open-plan kitchen and reception room. Internal columns subtly zone the two spaces, while natural light pours in through a bay window. Defined by clean lines and sleek technology, the kitchen features Gaggenau and Miele appliances neatly interspersed amongst Carrara marble worktops. Handless cabinetry affords a clean look throughout, including tall cupboards that fold back to reveal additional preparation and display space.
At the end of the living area, turn right into the dining room. Tall ceilings and reams of sunlight make for an uplifting setting for entertaining. Floor-to-ceiling cupboards add vertical intrigue to the rear wall, while offering a neat storage solution for the space.
All four bedrooms are accessed off a long corridor. The principal, found at the rear, is pared-back in tones and illuminated through large sash windows. There’s a dedicated dressing room and sleek ensuite bathroom, finished with a marble-wrapped dual vanity and curved walk-in shower.
Two of the guest bedrooms feature bunk levels with integrated ladders, offering additional living and working spaces. The fourth guest bedroom is complete with built-in wardrobes and exposed wooden shelving. These rooms are served by a family bathroom – containing a bathtub and walk-in shower, finished in the same pale grey marble.
At the top of the home, a communal roof terrace is tailor-made for London’s warmer months. Enjoy far-reaching views across the Chelsea Embankment, River Thames and eclectic neighbourhood skyline.
Cheyne Walk enjoys a riverside position on the inimitable Chelsea Embankment, offering scenic views and close proximity to some of the neighbourhood’s best offerings. Grade I listed Chelsea Physic Gardens is one of London’s oldest spaces devoted to botanicals – perfect for meditative strolls surrounded by nature. Head to the river for scenic walks along the banks, crossing Albert Bridge to reach the expanses of Battersea Park. The King’s Road is set to refresh your wardrobe or catch groundbreaking exhibitions at The Saatchi. Enjoy drinks at the iconic Cadogan Arms, before tucking into Greek delicacies at Bottarga and hunkering down for a film at The Everyman. For special occasions, book a table at two-Michelin-starred Claude Bosi at Bibendum.
South Kensington - 25 mins
Sloane Square - 25 mins
Brochures
Particulars- COUNCIL TAXA payment made to your local authority in order to pay for local services like schools, libraries, and refuse collection. The amount you pay depends on the value of the property.Read more about council Tax in our glossary page.
- Band: H
- PARKINGDetails of how and where vehicles can be parked, and any associated costs.Read more about parking in our glossary page.
- Yes
- GARDENA property has access to an outdoor space, which could be private or shared.
- Yes
- ACCESSIBILITYHow a property has been adapted to meet the needs of vulnerable or disabled individuals.Read more about accessibility in our glossary page.
- Ask agent
Cheyne Walk, London, SW3
Add an important place to see how long it'd take to get there from our property listings.
__mins driving to your place
Get an instant, personalised result:
- Show sellers you’re serious
- Secure viewings faster with agents
- No impact on your credit score
Your mortgage
Notes
Staying secure when looking for property
Ensure you're up to date with our latest advice on how to avoid fraud or scams when looking for property online.
Visit our security centre to find out moreDisclaimer - Property reference BAY250276. The information displayed about this property comprises a property advertisement. Rightmove.co.uk makes no warranty as to the accuracy or completeness of the advertisement or any linked or associated information, and Rightmove has no control over the content. This property advertisement does not constitute property particulars. The information is provided and maintained by Domus Nova, London. Please contact the selling agent or developer directly to obtain any information which may be available under the terms of The Energy Performance of Buildings (Certificates and Inspections) (England and Wales) Regulations 2007 or the Home Report if in relation to a residential property in Scotland.
*This is the average speed from the provider with the fastest broadband package available at this postcode. The average speed displayed is based on the download speeds of at least 50% of customers at peak time (8pm to 10pm). Fibre/cable services at the postcode are subject to availability and may differ between properties within a postcode. Speeds can be affected by a range of technical and environmental factors. The speed at the property may be lower than that listed above. You can check the estimated speed and confirm availability to a property prior to purchasing on the broadband provider's website. Providers may increase charges. The information is provided and maintained by Decision Technologies Limited. **This is indicative only and based on a 2-person household with multiple devices and simultaneous usage. Broadband performance is affected by multiple factors including number of occupants and devices, simultaneous usage, router range etc. For more information speak to your broadband provider.
Map data ©OpenStreetMap contributors.





