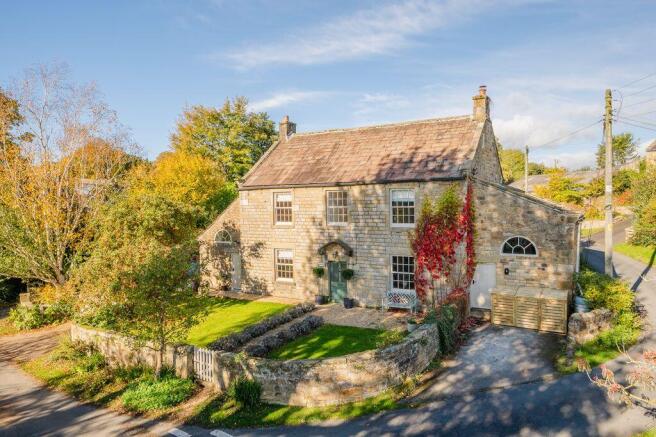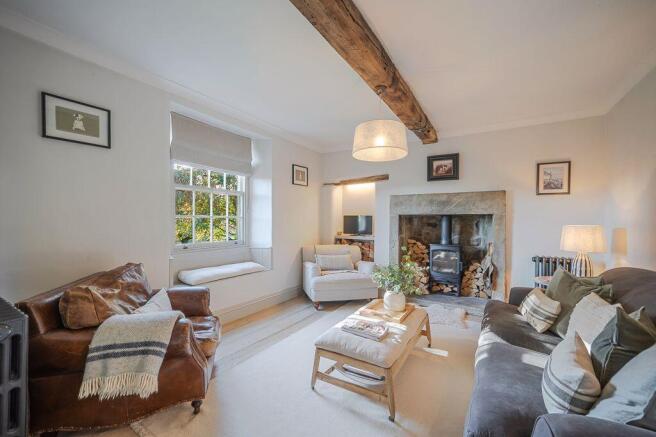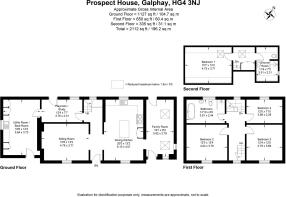Prospect House, Galphay, Ripon, North Yorkshire HG4 3NJ

- PROPERTY TYPE
Village House
- BEDROOMS
4
- BATHROOMS
2
- SIZE
Ask agent
- TENUREDescribes how you own a property. There are different types of tenure - freehold, leasehold, and commonhold.Read more about tenure in our glossary page.
Freehold
Key features
- Gross Internal Area 196sqm / 2112sqft
- Reception hall, Open plan dining kitchen
- Sitting room, Family room
- Playroom/Study, Utility room/Boot room
- First floor, Landing, Guest bedroom
- Two further double bedrooms, House bathroom
- Second floor, Landing, Principal bedroom, Shower room
- Exterior, Ample off-road parking for several vehicles, Private gated driveway
- Walled front garden, Principal garden to rear
- Natural stone dining and entertaining terraces, Play area, Garden store
Description
Every detail of Prospect House reflects its Grade II listed heritage and craftsmanship - from the traditional stone façade and classic sash windows to the thoughtfully landscaped gardens that frame the property in colour and texture.Inside, generous proportions and refined finishes offer an inviting and versatile living environment ideal for modern family life.Set within established and well-maintained gardens and grounds - this beautiful home enjoys a peaceful village setting with leafy views and a strong sense of community. All within easy reach of the historic cathedral city of Ripon and the stunning landscapes of the Yorkshire Dales.Prospect House represents a rare opportunity to acquire an exceptional period home in one of North Yorkshire’s most desirable locations.
GROUND FLOOR
Reception Hall and Sitting RoomThe welcoming central hallway immediately sets the tone for Prospect House - light, elegant, and thoughtfully designed. A painted timber front door with glazed panels opens into a bright space finished with stone flooring and soft neutral décor. From here, the hallway provides direct access to both the sitting room and the dining kitchen, creating a natural flow through the heart of the home. Built-in cabinetry above the door offers stylish yet practical storage, while the graceful staircase, framed by a striking arched window, adds a touch of period charm and floods the space with natural light.Flowing seamlessly from the hallway, the sitting room combines timeless character with a stylish and contemporary feel. A deep stone fireplace with a wood-burning stove forms a striking focal point, complemented by exposed ceiling beams, wide-plank oak flooring, and beautifully detailed joinery.Open shelving and neatly arranged log storage enhance both the charm and functionality of the space, while window seats overlooking the front garden add warmth and comfort.Soft, neutral tones and generous proportions create a calm, inviting atmosphere - an elegant room perfect for relaxing or entertaining in understated style.
DINING KITCHEN
At the heart of Prospect House lies an exceptional dining kitchen - a truly stunning space that blends traditional craftsmanship with a sophisticated contemporary aesthetic. Designed and finished to the highest standard, it features handcrafted cabinetry with elegant detailing, Silestone work surfaces, and a range of high-quality integrated appliances. A beautiful Everhot range cooker sits within a bespoke mantel surround, creating a timeless focal point that perfectly complements the home’s character. The generous central island provides a sociable hub for family life and entertaining, combining ample storage with stylish practicality.Flooded with natural light from large sash windows, the kitchen feels bright, airy, and uplifting throughout the day. Soft neutral tones, warm oak ceiling beams, and smooth stone flooring with underfloor heating combine to create a sense of understated luxury. The space feels effortlessly cohesive - both functional and elegant — and offers a calm, inviting atmosphere that reflects the home’s overall design ethos.To one side, the dining area is perfectly positioned to enjoy garden views through the large front-facing window, complete with a charming window seat. This area provides an ideal setting for family meals or relaxed entertaining, with space for a substantial dining table beneath the characterful oak beams and soft, ambient lighting.Together, the kitchen and dining spaces form a beautifully connected environment that encourages both everyday living and special gatherings - the true heart of this beautiful home.
FAMILY ROOM
The family room is a beautifully proportioned space that combines warmth and character with striking architectural design. A dramatic feature stone wall and high vaulted ceiling with exposed timber trusses create a wonderful sense of height and openness, while the arched window allows soft natural light to filter through, highlighting the texture of the stonework and enhancing the room’s atmosphere.Underfloor heating runs beneath the stone flooring, ensuring comfort, and a stable door opens directly onto the rear garden, blending practicality with charm. Designed as a versatile and inviting space, the family room is perfect for relaxed everyday living a stylish and tranquil space that complementing the flow and contemporary country feel of the home.
PLAYROOM/STUDY
Set to the rear of the property and accessed from the central hallway, this versatile space offers excellent flexibility to suit modern family life. Currently used as a children’s playroom, it would work equally well as a study, snug, or creative space.An external door opens directly onto the terrace and gardens, providing a seamless connection to the outdoors.
BOOT ROOM/UTILITY ROOM
The boot room and utility space have been beautifully conceived to combine everyday practicality with exceptional design. Bespoke hand-painted cabinetry provides ample storage while maintaining a sense of understated elegance, complemented by terracotta brick flooring adding warmth and natural texture. The Belfast sink with a traditional brass tap sits beneath a charming window, filling the room with soft natural light and creating a peaceful, functional workspace.Every detail has been considered, from the built-in coat storage and laundry facilities to the bespoke timber door that opens directly onto the garden and driveway. High ceilings with exposed beams enhance the sense of space and character, while carefully chosen fittings reflect the property’s refined country aesthetic.
STAIRCASE AND LANDING
A beautifully crafted staircase rises gracefully from the reception hall, leading to the first-floor bedroom accommodation. The half-landing is a striking feature in itself, framed by a magnificent arched window that floods the space with natural light and offers a lovely outlook across the garden.The landing continues the home’s calm and elegant aesthetic, with soft neutral tones, exposed ceiling beams, and period-style detailing that enhance the sense of character. Light and spacious, it provides a welcoming transition between rooms, with thoughtful design touches that reflect the quality and craftsmanship on display throughout.
FIRST FLOOR BEDROOMS
The first-floor accommodation features three beautifully appointed double bedrooms, each thoughtfully designed to balance comfort, space, and light.Currently styled as delightful children’s bedrooms, these rooms showcase the home’s warm and timeless aesthetic, with soft tones, exposed ceiling beams, and period-style radiators adding subtle character. Generous proportions and tall sash windows flood each room with natural light, creating bright and uplifting spaces that feel both calm and inviting.Every room has been designed with flexibility in mind - perfect for use as guest accommodation, hobby rooms, or tranquil home offices. Deep window reveals in two of the bedrooms have built-in seating providing an ideal spot to read or enjoy garden and village views, while the soothing palette and carefully chosen finishes ensure a cohesive feel.Each space exudes a quiet elegance, offering an inspiring balance between functionality and comfort - rooms that can evolve beautifully as family needs change over time.
FIRST FLOOR - HOUSE BATHROOM
The beautifully appointed house bathroom combines period charm with contemporary style. Featuring painted floorboards and soft neutral tones, the room has a calm and timeless aesthetic. A freestanding claw-foot bath provides a striking focal point, complemented by a large walk-in shower with classic white tiling and elegant chrome fittings.White sanitary ware and a heritage-style radiator with integrated heated towel rail add both comfort and authenticity, while subtle design details - including tongue-and-groove panelling and deep window reveals - enhance the sense of craftsmanship and quality. Spacious and light-filled, this is a wonderfully inviting room designed for relaxation and everyday luxury.
SECOND FLOOR – PRINCIPAL SUITE
Occupying the second floor, the principal suite is a beautifully considered retreat that combines timeless character with refined detailing. The bedroom exudes warmth and calm, enhanced by original exposed wooden beams, wool carpet by Hugh Mackay, and a pair of bespoke cast iron radiators. A large roof window floods the space with natural light, highlighting the soft, neutral tones and thoughtful layout. Eaves storage adds practicality, while light switches and plug sockets by Corston Architectural Detail provide a subtle design accent that complements the room’s stylish appeal.A dressing area offers generous built-in storage and leads to the en-suite shower room, finished to an exceptional standard. Here, a large walk-in shower with a rainfall shower head and Burlington fittings sit alongside a Neptune washstand with marble top, Burlington freestanding toilet, and porcelain floor tiles by Floors of Stone. Handmade wall tiles and heritage style cast iron radiator complete the scheme, creating a serene and sophisticated space that blends comfort, craftsmanship, and style.
SETTING
Prospect House enjoys a truly idyllic position within the sought-after village of Galphay, overlooking the smaller of the two picturesque village greens.Its elevated setting gives the property a wonderful sense of prominence, with views across the leafy green and the gentle curve of the lane beyond. Framed by mature trees and traditional stone boundary walls, the house sits beautifully within its surroundings - a perfect balance of rural charm and understated elegance.A gated driveway provides secure parking with electric charging point, while additional hardstanding to the opposite side offers further convenience. The gardens are thoughtfully landscaped, creating a private and peaceful outdoor environment that complements the character of the house.Galphay itself is a quintessential North Yorkshire village, well known for its friendly community and timeless appeal. Centred around its greens, it offers a welcoming atmosphere, a popular village pub, and easy access to nearby Ripon and the surrounding countryside.Together, Prospect House and its setting embody the essence of village life - peaceful, picturesque, and welcoming.
GARDEN AND GROUNDS
The principal gardens lie to the rear of the property and offer a wonderfully private and sheltered retreat, perfectly balancing family life with space for entertaining.Thoughtfully landscaped, the gardens are currently arranged to provide a safe and playful environment for children, with a raised lawn accessed via stone steps and a neatly defined play area, all enclosed by mature trees and established planting that create a sense of seclusion.
A large stone terrace sits directly off the house, designed for outdoor dining and relaxation. With a built-in barbecue and pizza oven, it’s an inviting setting for summer gatherings or quiet evenings spent outdoors.The garden also includes timber storage, providing practicality without compromising the setting’s charm. Beautifully designed yet adaptable, this is a garden that offers both everyday comfort and the perfect backdrop for entertaining.Its elevated setting gives the property a wonderful sense of prominence, with views across the leafy green and the gentle curve of the lane beyond. Framed by mature trees and traditional stone boundary walls, the house sits beautifully within its surroundings - a perfect balance of rural charm and understated elegance.
A gated driveway provides secure parking with electric charging point, while additional hardstanding to the opposite side offers further convenience. The gardens are thoughtfully landscaped, creating a private and peaceful outdoor environment that complements the character of the house.Galphay itself is a quintessential North Yorkshire village, well known for its friendly community and timeless appeal. Centred around its greens, it offers a welcoming atmosphere, a popular village pub, and easy access to nearby Ripon and the surrounding countryside.Together, Prospect House and its setting embody the essence of village life - peaceful, picturesque, and welcoming.
Brochures
Full Details- COUNCIL TAXA payment made to your local authority in order to pay for local services like schools, libraries, and refuse collection. The amount you pay depends on the value of the property.Read more about council Tax in our glossary page.
- Band: F
- PARKINGDetails of how and where vehicles can be parked, and any associated costs.Read more about parking in our glossary page.
- Yes
- GARDENA property has access to an outdoor space, which could be private or shared.
- Yes
- ACCESSIBILITYHow a property has been adapted to meet the needs of vulnerable or disabled individuals.Read more about accessibility in our glossary page.
- Ask agent
Energy performance certificate - ask agent
Prospect House, Galphay, Ripon, North Yorkshire HG4 3NJ
Add an important place to see how long it'd take to get there from our property listings.
__mins driving to your place
Get an instant, personalised result:
- Show sellers you’re serious
- Secure viewings faster with agents
- No impact on your credit score
Your mortgage
Notes
Staying secure when looking for property
Ensure you're up to date with our latest advice on how to avoid fraud or scams when looking for property online.
Visit our security centre to find out moreDisclaimer - Property reference 12769852. The information displayed about this property comprises a property advertisement. Rightmove.co.uk makes no warranty as to the accuracy or completeness of the advertisement or any linked or associated information, and Rightmove has no control over the content. This property advertisement does not constitute property particulars. The information is provided and maintained by Buchanan Mitchell Ltd, North Yorkshire. Please contact the selling agent or developer directly to obtain any information which may be available under the terms of The Energy Performance of Buildings (Certificates and Inspections) (England and Wales) Regulations 2007 or the Home Report if in relation to a residential property in Scotland.
*This is the average speed from the provider with the fastest broadband package available at this postcode. The average speed displayed is based on the download speeds of at least 50% of customers at peak time (8pm to 10pm). Fibre/cable services at the postcode are subject to availability and may differ between properties within a postcode. Speeds can be affected by a range of technical and environmental factors. The speed at the property may be lower than that listed above. You can check the estimated speed and confirm availability to a property prior to purchasing on the broadband provider's website. Providers may increase charges. The information is provided and maintained by Decision Technologies Limited. **This is indicative only and based on a 2-person household with multiple devices and simultaneous usage. Broadband performance is affected by multiple factors including number of occupants and devices, simultaneous usage, router range etc. For more information speak to your broadband provider.
Map data ©OpenStreetMap contributors.




