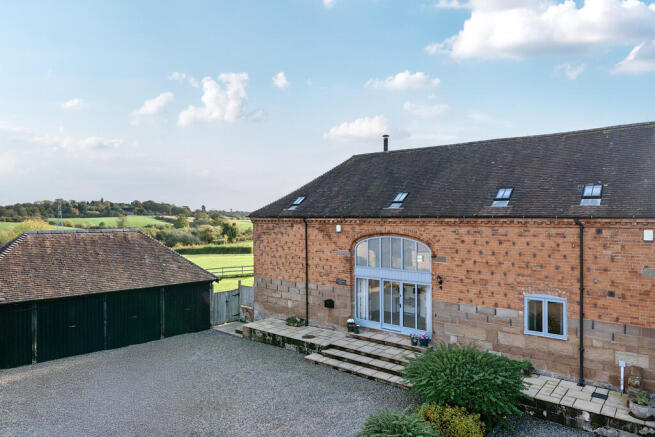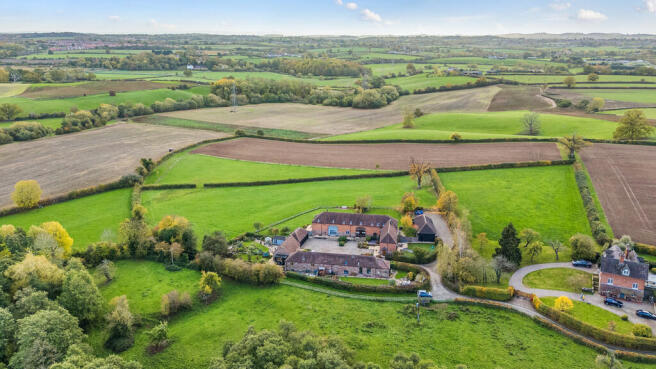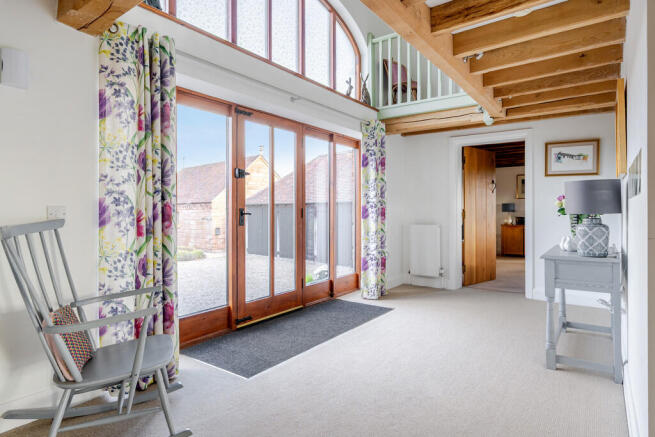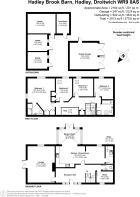Hadley Brook Barn, Hadley

- PROPERTY TYPE
Barn Conversion
- BEDROOMS
4
- BATHROOMS
2
- SIZE
2,164 sq ft
201 sq m
- TENUREDescribes how you own a property. There are different types of tenure - freehold, leasehold, and commonhold.Read more about tenure in our glossary page.
Freehold
Key features
- Substantial Dining Kitchen
- Galleried Landing
- Four Double Bedrooms
- Expansive Garden
- Two Paddocks
- Glorious Views
- Rural Location
- Beautifully Presented
Description
The hamlet has the popular Hadley Bowling Green Inn. It lies a short driving distance from the charming and picturesque village of Ombersley. This village provides an extensive range of amenities including a junior school, three public houses, the high-quality Venture In Restaurant, active village hall, doctors and dentist surgeries, the delightful St Andrew's Church built close to the grounds of Ombersley Court and a very popular tennis club with padle facilities.
The popular Spa town of Droitwich is a short driving distance away which provides an extensive range of amenities including both a Waitrose and railway station with direct connections to Worcester and Birmingham.
The Cathedral City of Worcester is about 6 miles distant. This has two railway stations together with Worcester Parkway to the south of the city.
Worcester provides an excellent range of independent and state schools.
There is excellent M5 motorway access via junctions 5 at Wychbold north of Droitwich and 6 at Warndon, just outside of Worcester.
The surrounding unspoilt countryside provides many rewarding walks and opportunities for countryside pursuits.
DESCRIPTION This charming country house with its fine brick and sandstone elevations forms part of a courtyard of five barns which were converted in 2002. It is a much-loved home by the present vendors who have been there for the last 14 years.
The house provides particularly spacious and well-proportioned accommodation which is double glazed and has LPG central heating. There are many wonderful rooms and a substantial number of exposed timbers.
Hadley Brook Barn is approached by a wide reception hall with full double-glazed windows with decorative glass over and understairs cupboard. There is a cloakroom with white suite.
The substantial lounge has a wood burning stove in sandstone surround, timbered ceiling and twin double-glazed doors to a side terrace. There is a separate study/snug.
A real focal feature of this lovely home is the substantial dining kitchen. This includes glass bricks to the hall, a range of wall and floor mounted cabinets with granite working surfaces, area off with dresser, tiled floor, electric Range cooker with extractor over, Bosch microwave, Bosch dishwasher and timbered ceiling.
Leading directly off the dining kitchen is the fabulous garden room with twin doors to the exterior and a further door giving access to the utility room.
The first floor provides a superb feature galleried landing with exposed A frame and airing cupboard with hot water cylinder.
There are four outstanding double bedrooms, two with fitted hanging wardrobe cupboards. The splendid large master bedroom has an ensuite shower room with good sized shower cubicle with twin shower heads.
Separate family bathroom with white suite to include a panelled bath and separate tiled shower cubicle.
OUTSIDE Gravel vehicle hardstanding within the central courtyard with double garage. This has power, lighting and water supply.
Expansive rear garden being laid principally to lawn which enjoys quite outstanding views.
Two paddocks, enclosed by post and wire fencing and mixed hedging. The second paddock includes new post and wire fencing. There is water supply to the first paddock.
Situated within the first paddock is an L shaped timber stable block fronted by a concrete apron with power and water supply. Three loose boxes including a mare and foal box together with a tack room.
Visitors parking area. Please note leading off this is a timber bar field gate leading directly to the land off Hadley Brook Barn.
GENERAL INFORMATION Energy Performance
Current Rating: 49E
Potential Rating: 73C
Carried out: 27th October 2025
Services
Mains electricity and water. Communal private drainage system. LPG central heating within a communal tank (metered supply).
Local Authority
Wychavon District District Council
Fixtures and Fittings
Any items of this nature not specifically mentioned within the confines of these sales particulars are to be excluded from the sale.
Viewing
Via the Sole Agent's Great Witley Office
Tel:
What3words ///fortnight.parks.applause
Brochures
Brochure- COUNCIL TAXA payment made to your local authority in order to pay for local services like schools, libraries, and refuse collection. The amount you pay depends on the value of the property.Read more about council Tax in our glossary page.
- Band: G
- PARKINGDetails of how and where vehicles can be parked, and any associated costs.Read more about parking in our glossary page.
- Garage,Off street
- GARDENA property has access to an outdoor space, which could be private or shared.
- Yes
- ACCESSIBILITYHow a property has been adapted to meet the needs of vulnerable or disabled individuals.Read more about accessibility in our glossary page.
- Ask agent
Hadley Brook Barn, Hadley
Add an important place to see how long it'd take to get there from our property listings.
__mins driving to your place
Get an instant, personalised result:
- Show sellers you’re serious
- Secure viewings faster with agents
- No impact on your credit score
About G Herbert Banks, Great Witley
The Estate Office, Hill House, Stourport Road, Great Witley, WR6 6JB



Your mortgage
Notes
Staying secure when looking for property
Ensure you're up to date with our latest advice on how to avoid fraud or scams when looking for property online.
Visit our security centre to find out moreDisclaimer - Property reference 100243004499. The information displayed about this property comprises a property advertisement. Rightmove.co.uk makes no warranty as to the accuracy or completeness of the advertisement or any linked or associated information, and Rightmove has no control over the content. This property advertisement does not constitute property particulars. The information is provided and maintained by G Herbert Banks, Great Witley. Please contact the selling agent or developer directly to obtain any information which may be available under the terms of The Energy Performance of Buildings (Certificates and Inspections) (England and Wales) Regulations 2007 or the Home Report if in relation to a residential property in Scotland.
*This is the average speed from the provider with the fastest broadband package available at this postcode. The average speed displayed is based on the download speeds of at least 50% of customers at peak time (8pm to 10pm). Fibre/cable services at the postcode are subject to availability and may differ between properties within a postcode. Speeds can be affected by a range of technical and environmental factors. The speed at the property may be lower than that listed above. You can check the estimated speed and confirm availability to a property prior to purchasing on the broadband provider's website. Providers may increase charges. The information is provided and maintained by Decision Technologies Limited. **This is indicative only and based on a 2-person household with multiple devices and simultaneous usage. Broadband performance is affected by multiple factors including number of occupants and devices, simultaneous usage, router range etc. For more information speak to your broadband provider.
Map data ©OpenStreetMap contributors.




