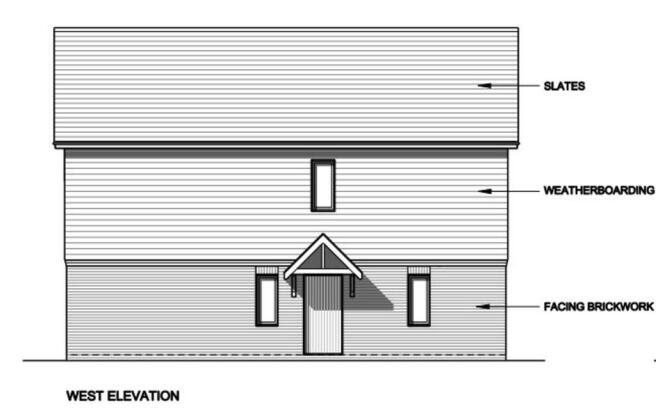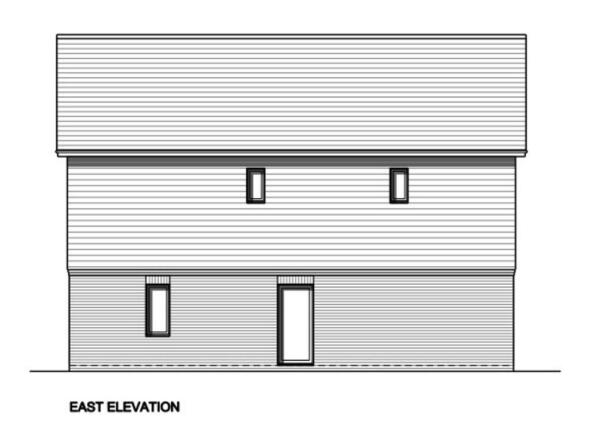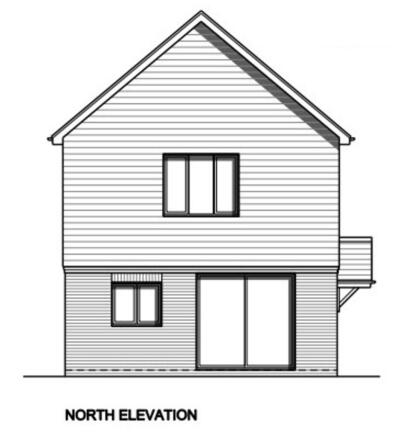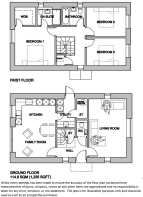
Plot 26 (Custom-Build) Tubwell Lane, Crowborough

- PROPERTY TYPE
Detached
- BEDROOMS
3
- BATHROOMS
2
- SIZE
1,235 sq ft
115 sq m
- TENUREDescribes how you own a property. There are different types of tenure - freehold, leasehold, and commonhold.Read more about tenure in our glossary page.
Freehold
Key features
- Custom Build Detached House
- 3 Double Bedrooms
- 2 Bathrooms
- Private Enclosed Garden
- Driveway Parking
- Predicted Energy Assessment: B
- 10 Year Warranty By Buildzone
- Lower Energy Bills
- Passivhaus Specification
- Super Insulated & Airtight
Description
Custom choices to include external spaces/internal room options/ specification and internal fittings and flooring options. (Dependant on development timings).
Price bench-marked on the standard Cubed private specification. Alterations will be costed and the price adjusted to reflect those.
Please contact or for any further information.
THE CUSTOM-BUILD PLOT(FURTHER INFORMATION)
THE PLOT (PLANNING REQUIREMENTS) Cubed will obtain detailed planning permission for the Plot. This can then be customised by the buyer who may choose to amend the internal floor layout and specification of the unit.
THE PLOT (PARAMETERS) The single Plot is identified as Plot 26 and as such, the size, boundaries, space for parking and amenity space are fixed by virtue of the consented properties either side of the Plot. The Plot will be fully serviced and any landscaping requirements for the overall development will be discharged.
THE PLOT (PARKING & CYCLE STORAGE) Parking space and cycle storage to standards to be provided.
THE PLOT (EXTERNAL PLOT CHOICES) The purchaser will be provided with an external specification to include such items as a patio area and lawn treatment that has been assumed in bench-marking the sale price of the completed unit. The purchaser could then make certain further choices: these would be costed and the price adjusted to take account of those changes.
THE UNIT (EXTERNAL DESIGN) A Planning Application will be obtained for a single unit. The application will take account of the design and layout of the surrounding scheme, the planning constraints encountered to date, Wealden District Council's design code and materials consented to date and the specific location of Plot 26 adjacent to Rotherfield Road.
THE UNIT (BUILDING MASS & SCALE) Based upon the main consented scheme, Cubed have submitted planning for a detached, three bedroomed house of circa.1,235 sq.ft GIA, over two storeys. With associated car-parking and amenity space.
THE UNIT (STREETSCAPE FEATURES) Given the existing consented street-scene along the road, exterior facing material is likely to be brick work. Windows are likely to be UPVC. Roof covering is likely to be tiled.
THE UNIT (INTERNAL LAYOUT OPTIONS) The purchaser, in conjunction with Cubed and their Architects will then be able to select certain limited changes to the internal layout to meet with their specific requirements (Separate rooms, sub-divided spaces etc). Options could be drawn up to assist the purchaser with the process.
THE UNIT (INTERNAL SPECIFICATION & FIXTURES AND FITTINGS) The purchaser will be offered a standard specification that would be included in the sale price for the private units. This will be used to bench-mark the price of the completed Unit. They will be offered a choice of certain internal specification and Fixtures & Fittings which will include a choice of the following: Kitchen options, Bathroom options, Tile options, Internal door, architrave and skirting options, Architectural Ironmongery options, Flooring options and Decorating options. Dependant on the timing/progress of the development.
PRICING The unit price has been bench-marked against the private units within the development and based on the standard Cubed specification, for the remaining private units, detailed above. Alterations to layout and both external & internal specification and fixtures & fittings will be costed, and the price will be adjusted to reflect those alterations and choices.
DISPOSAL- THE BUYER PROCESS 1. Applicant to agree internal layout, specification, Fixtures & Fittings and decoration options. Bench-marked price will be calculated and agreed.
2. Applicants to complete the reservation process in the normal way and provide a reservation fee to Cubed which will be held by their solicitors.
3. Solicitors will be instructed to carry out the conveyancing process on the Plot.
4. 20% of the value of the property will be payable by the buyer on exchange of contracts which (as is the case with PD sales) shall not be refundable if the customer fails to completed once the Unit has been practically completed. The exchanged contract for sale shall be evidenced to the Council pursuant to the Section 106. Agreement and shall be treated as a qualified Self-Build and Custom-Build Plot disposal for the purposes of the Section 106 Agreement regardless of whether the customer legally completes the acquisition.
5. 80% of the value of the property is payable on practical completion. The land of the Custom-Build Dwelling plot shall not transfer prior to practical completion. If the customer fails to complete the acquisition of the Plot pursuant to the sale agreement, then Cubed shall have the option to retain the deposit and dispose of the dwelling on the open market. However, the dwelling shall remain as a qualified Custom-Build Dwelling for the purposes of the Section 106 Agreement as it shall have been built (or part built if the customer terminates the sale agreement prior to practical completion for whatever reason) pursuant to the Purchasers Choices. If the sale falls through before any works are carried out above ground level and the plot is still within the 12-month marketing period, then it should be marketed and offered to other potential custom build customers, for the remainder of the 12-month marketing period, before being offered on the open market.
THE ABOVE DRAWINGS AND INFORMATION HAS BEEN PRODUCED FOR YOUR GUIDANCE ONLY. WHILST EVERY CARE HAS BEEN TAKEN, ITS ACCURACY CANNOT BE GUARANTEED. CUBED HOMES RESERVES THE RIGHT TO CHANGE THE SPECIFICATION WITHOUT PRIOR NOTICE
- COUNCIL TAXA payment made to your local authority in order to pay for local services like schools, libraries, and refuse collection. The amount you pay depends on the value of the property.Read more about council Tax in our glossary page.
- Band: TBC
- PARKINGDetails of how and where vehicles can be parked, and any associated costs.Read more about parking in our glossary page.
- Off street
- GARDENA property has access to an outdoor space, which could be private or shared.
- Yes
- ACCESSIBILITYHow a property has been adapted to meet the needs of vulnerable or disabled individuals.Read more about accessibility in our glossary page.
- Ask agent
Energy performance certificate - ask agent
Plot 26 (Custom-Build) Tubwell Lane, Crowborough
Add an important place to see how long it'd take to get there from our property listings.
__mins driving to your place
Get an instant, personalised result:
- Show sellers you’re serious
- Secure viewings faster with agents
- No impact on your credit score



Your mortgage
Notes
Staying secure when looking for property
Ensure you're up to date with our latest advice on how to avoid fraud or scams when looking for property online.
Visit our security centre to find out moreDisclaimer - Property reference 100843038037. The information displayed about this property comprises a property advertisement. Rightmove.co.uk makes no warranty as to the accuracy or completeness of the advertisement or any linked or associated information, and Rightmove has no control over the content. This property advertisement does not constitute property particulars. The information is provided and maintained by Wood & Pilcher, Crowborough. Please contact the selling agent or developer directly to obtain any information which may be available under the terms of The Energy Performance of Buildings (Certificates and Inspections) (England and Wales) Regulations 2007 or the Home Report if in relation to a residential property in Scotland.
*This is the average speed from the provider with the fastest broadband package available at this postcode. The average speed displayed is based on the download speeds of at least 50% of customers at peak time (8pm to 10pm). Fibre/cable services at the postcode are subject to availability and may differ between properties within a postcode. Speeds can be affected by a range of technical and environmental factors. The speed at the property may be lower than that listed above. You can check the estimated speed and confirm availability to a property prior to purchasing on the broadband provider's website. Providers may increase charges. The information is provided and maintained by Decision Technologies Limited. **This is indicative only and based on a 2-person household with multiple devices and simultaneous usage. Broadband performance is affected by multiple factors including number of occupants and devices, simultaneous usage, router range etc. For more information speak to your broadband provider.
Map data ©OpenStreetMap contributors.





