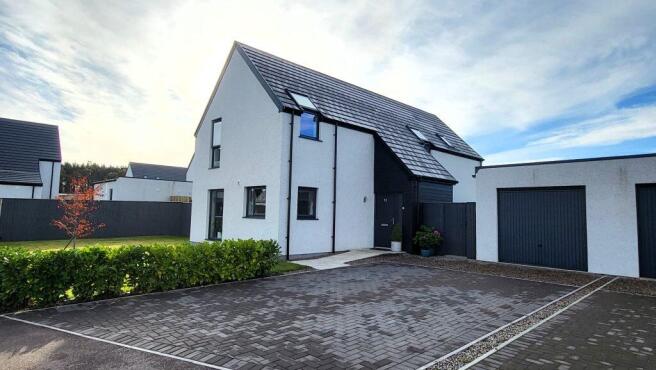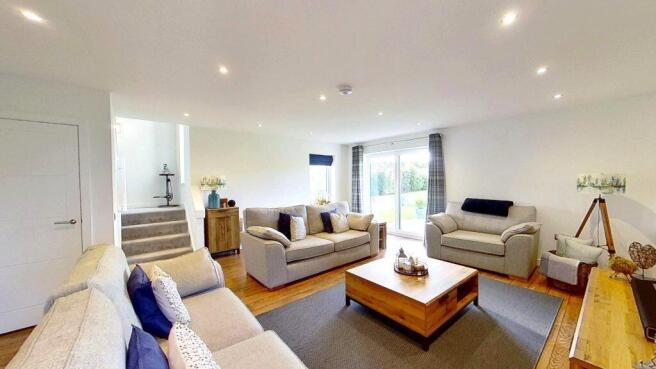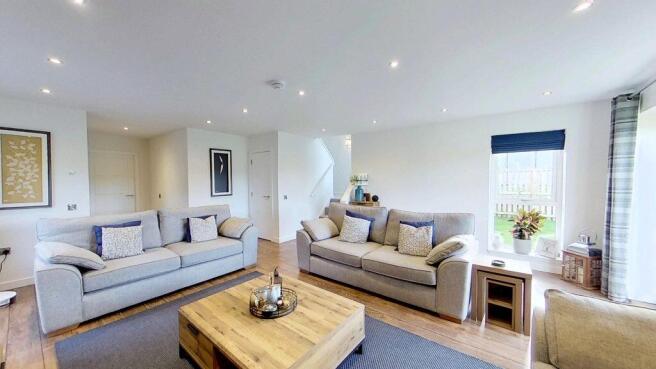12 MacLeod Gardens, Croy, Inverness, IV2 5JT

- PROPERTY TYPE
Detached
- BEDROOMS
4
- BATHROOMS
3
- SIZE
Ask agent
- TENUREDescribes how you own a property. There are different types of tenure - freehold, leasehold, and commonhold.Read more about tenure in our glossary page.
Freehold
Key features
- Fantastic spacious family home.
- Countryside views
- Good commuting options
- Close to Inverness Airport
- Bright and modern accommodation
Description
Set within the peaceful and thriving village of Croy, The Cusp Scotia home is a superbly designed four-bedroom detached property combining modern elegance with practical family living.
The ground floor welcomes you with a spacious vestibule featuring coat storage and a dedicated cupboard housing the electrics and solar panel equipment. From here, step into the expansive triple-aspect lounge, a bright and inviting space that overlooks the garden and offers plenty of room for relaxation and entertaining.
The heart of the home is the stunning kitchen-dining area, fitted with contemporary grey units, off-white quartz worktops, and a tiled splashback. High-end appliances include an AEG conventional and combination oven tower, Smeg fridge freezer, dishwasher, induction hob, and extractor hood. A black composite sink sits beneath the window, while the quartz breakfast bar allows for some informal dining space along with ample space for a more formal dining table and chairs. Perfect zones creating a pleasant setting for family meals and social gatherings.
Adjacent to the kitchen is a well-appointed utility room with storage units matching the kitchen, a stainless steel sink, and space for a washing machine. This leads to a stylish cloakroom with WC, half pedestal wash basin, and a cupboard with tumble dryer space and slatted shelving for linen.
The entire ground floor is laid with durable wood-effect Karndean flooring, adding warmth and continuity to the living spaces.
A carpeted staircase with half landing leads to the first floor where the home continues to impress with four bright and spacious double bedrooms, three with built-in storage. The master suite boasts beautiful countryside views, a walk-in dressing closet, and a chic en-suite shower room featuring a large shower cubicle housing a mains fed Bristan shower, vanity shelf with full-length mirror above, a WC and wash hand basin.
The desirable family bathroom offers a bath with mains-fed shower above, along with a WC and wash hand basin set below a vanity shelf with full length mirror above. Sea green ceramic tiling to the walls creates a calming setting.
Soft light grey carpeting enhances the comfort of the upper floor, with vinyl flooring in the bathrooms for practicality.
Outside, the rear garden is a tranquil haven, fully enclosed and newly landscaped with attractive planting, a patio area, and a charming corner arbour for outdoor seating. A shed and discreet bin storage area add functionality, while the open fields beyond provide a perfect backdrop for dog walks and countryside strolls. The front garden features a lawn with hedging and ample loc bloc parking leading to a single garage, currently set up as a fitness space and laid with Karndean flooring.
The property is located within easy commuting distance of Inverness, Nairn, and Inverness Airport, and close to a well-regarded local primary school. Croy also benefits from a popular café on the edge of the development, whilst the new town of Tornagrain, closeby, offers a pharmacy, a well-stocked convenience store, café and a pre-school children's nursery.
Approx Dimensions
Living 6.21m x 5.31m Bedroom 1 3.95m x 3.40m
Dining/kitchen 5.31m x 4.39m Bedroom 2 4.02m x 2.50m
Utility 3.25m x 2.07m Bedroom 3 4.02m x 2.70m
WC 2.07m x 1.94m Bedroom 4 3.37m x 2.35m
Bathroom 2.50m x 2.00m En Suite 2.20m x 1.80m
Brochures
Brochure 1Home Report- COUNCIL TAXA payment made to your local authority in order to pay for local services like schools, libraries, and refuse collection. The amount you pay depends on the value of the property.Read more about council Tax in our glossary page.
- Band: F
- PARKINGDetails of how and where vehicles can be parked, and any associated costs.Read more about parking in our glossary page.
- Driveway
- GARDENA property has access to an outdoor space, which could be private or shared.
- Private garden
- ACCESSIBILITYHow a property has been adapted to meet the needs of vulnerable or disabled individuals.Read more about accessibility in our glossary page.
- Ask agent
Energy performance certificate - ask agent
12 MacLeod Gardens, Croy, Inverness, IV2 5JT
Add an important place to see how long it'd take to get there from our property listings.
__mins driving to your place
Get an instant, personalised result:
- Show sellers you’re serious
- Secure viewings faster with agents
- No impact on your credit score
Your mortgage
Notes
Staying secure when looking for property
Ensure you're up to date with our latest advice on how to avoid fraud or scams when looking for property online.
Visit our security centre to find out moreDisclaimer - Property reference 47605. The information displayed about this property comprises a property advertisement. Rightmove.co.uk makes no warranty as to the accuracy or completeness of the advertisement or any linked or associated information, and Rightmove has no control over the content. This property advertisement does not constitute property particulars. The information is provided and maintained by R & R Urquhart Property, Forres. Please contact the selling agent or developer directly to obtain any information which may be available under the terms of The Energy Performance of Buildings (Certificates and Inspections) (England and Wales) Regulations 2007 or the Home Report if in relation to a residential property in Scotland.
*This is the average speed from the provider with the fastest broadband package available at this postcode. The average speed displayed is based on the download speeds of at least 50% of customers at peak time (8pm to 10pm). Fibre/cable services at the postcode are subject to availability and may differ between properties within a postcode. Speeds can be affected by a range of technical and environmental factors. The speed at the property may be lower than that listed above. You can check the estimated speed and confirm availability to a property prior to purchasing on the broadband provider's website. Providers may increase charges. The information is provided and maintained by Decision Technologies Limited. **This is indicative only and based on a 2-person household with multiple devices and simultaneous usage. Broadband performance is affected by multiple factors including number of occupants and devices, simultaneous usage, router range etc. For more information speak to your broadband provider.
Map data ©OpenStreetMap contributors.







