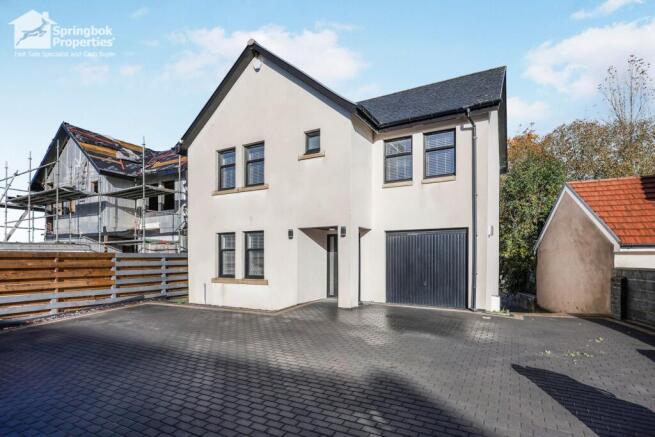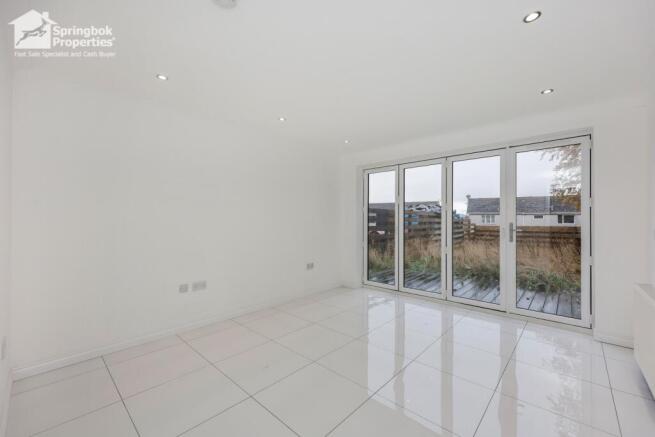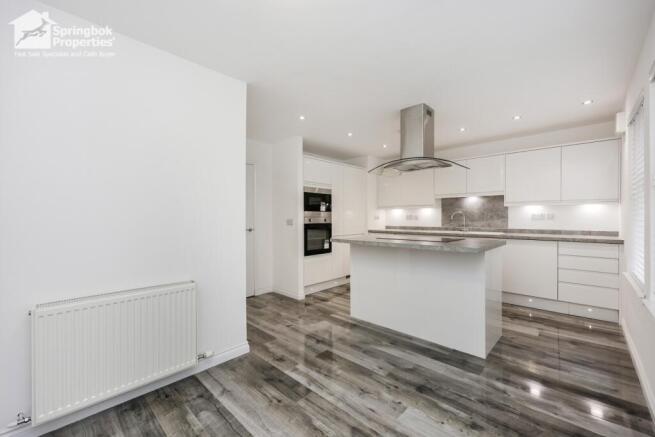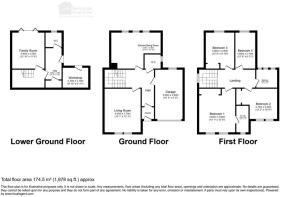
4 bedroom detached house for sale
West Road, Saline, Dunfermline, Fife

- PROPERTY TYPE
Detached
- BEDROOMS
4
- BATHROOMS
2
- SIZE
Ask agent
- TENUREDescribes how you own a property. There are different types of tenure - freehold, leasehold, and commonhold.Read more about tenure in our glossary page.
Freehold
Key features
- Council Tax Band E, Home Report Attached
- Contemporary three-level family home offering exceptional space and versatility throughout
- Stylish open-plan kitchen-diner with island, integrated appliances and feature flooring
- Additional garden-level living room opening to outside space, ideal for children, guests or home off
- Four well-proportioned bedrooms including generous principal suite with modern finishes
- Sleek bathrooms and guest WCs with premium tiling, vanity storage and quality fixtures
- Driveway and integral garage providing secure parking and valuable storage flexibility
- Sought-after residential setting close to reputable schooling, shops, parks and leisure amenities
- Excellent commuter access to Edinburgh, the Queensferry Crossing and wider transport links
- Viewing Advised
Description
Modern three-storey family home with flexible living, sleek finishes and excellent local amenities
This contemporary and exceptionally spacious detached home delivers a superb blend of modern living, flexible accommodation and high-quality finishes across three thoughtfully designed levels. Set in a desirable residential location, it offers the scale, practicality and specification that today's families seek, with multiple living spaces, generous bedrooms and future-proof versatility built in.
The interior layout has been designed to maximise natural light and usability, with clean lines, neutral decor and a sleek, modern aesthetic throughout. The impressive open-plan kitchen and dining area forms the hub of the home, finished with integrated appliances, on-trend surfaces and an island ideal for gathering, entertaining or simply dealing with the morning rush. A second reception room provides a dedicated everyday living space, while the additional garden-level family room with direct access outside offers a perfect zone for teenagers, play space, hobbies or a quiet retreat, it's a layout that evolves effortlessly with life's changing needs.
The home includes four well-proportioned bedrooms, including a generous principal suite, along with stylish modern bathrooms and a useful cloakroom. Premium flooring, crisp white walls, contemporary sanitaryware and full-height tiling create a cohesive, polished feel throughout. A utility room and internal garage access add to the practical day-to-day convenience, ensuring the property performs as well as it looks.
The area is highly regarded for its strong community setting, green surroundings and excellent local schooling options, with well-respected primary and secondary schools nearby. Day-to-day amenities including supermarkets, independent shops, cafes and essential services are all within easy reach, supporting busy modern living without compromise. For leisure time, residents benefit from proximity to open green spaces, woodland walks and local parks, as well as sports facilities, golf and family-friendly activities across the wider Dunfermline area.
Transport links are another key strength, with convenient road connections providing fast access towards Edinburgh, the Queensferry Crossing and key commuter routes across Fife and beyond. Public transport options, including rail links from Dunfermline, make commuting straightforward and support a genuinely connected lifestyle.
With a contemporary footprint, generous proportions, a neutral turnkey finish and a flexible layout that can adapt to changing needs, this property is a compelling proposition for buyers seeking long-term family value. A rare opportunity to secure a modern home in a well-established, well-connected location, offering the luxury of space, the practicality of strong transport and schooling links, and the comfort of move-in-ready presentation.
We highly recommend early viewing as this property is priced relatively low and is likely to generate quite an interest.
Please call us now to book an appointment.
Call Recording
Please note to ensure the highest level of customer service, all calls may be recorded and monitored for training and quality purposes.
Disclaimer
Springbok Properties for itself and the Vendors or lessors of properties for whom they act give notice that:
The details shown on this website are a general outline for the guidance of intending purchasers, and do not constitute, nor constitute part of, an offer or contract or sales particulars. All descriptions, dimensions, references to condition and other details are given in good faith and are believed to be correct but any intending purchasers should not rely on them as statements or representations of fact but must satisfy themselves by inspection, searches, survey, enquiries or otherwise as to their correctness. We have not been able to test any of the building service installations and recommend that prospective purchasers arrange for a qualified person to check them before entering into any commitment. Further, any reference to, or use of any part of the properties is not a statement that any necessary planning, building regulations or other consent has been obtained. All photographs shown are indicative and cannot be guaranteed to represent the complete interior scheme or items included in the sale. No person in our employment has any authority to make or give any representation or warranty whatsoever in relation to this property.
TENURE
To be confirmed by the Vendor's Solicitors
Note
The price given is a marketing price and not an indication of the property's market value. The vendor like any seller is looking to achieve the maximum price possible. Hence, by making an enquiry on this property, you recognise and understand that this property is strictly offers in excess of the marketing price provided.
How to View this Property
Viewing is strictly by appointment please call us now for bookings.
AML REGULATIONS & PROOF OF FUNDING: Any proposed purchasers will be asked to provide identification and proof of funding before any offer is accepted. We would appreciate your co-operation with this to ensure there are no delays in agreeing the sale.
- COUNCIL TAXA payment made to your local authority in order to pay for local services like schools, libraries, and refuse collection. The amount you pay depends on the value of the property.Read more about council Tax in our glossary page.
- Ask agent
- PARKINGDetails of how and where vehicles can be parked, and any associated costs.Read more about parking in our glossary page.
- Yes
- GARDENA property has access to an outdoor space, which could be private or shared.
- Yes
- ACCESSIBILITYHow a property has been adapted to meet the needs of vulnerable or disabled individuals.Read more about accessibility in our glossary page.
- Ask agent
West Road, Saline, Dunfermline, Fife
Add an important place to see how long it'd take to get there from our property listings.
__mins driving to your place
Get an instant, personalised result:
- Show sellers you’re serious
- Secure viewings faster with agents
- No impact on your credit score
About Springbok Properties, Nationwide
Springbok Properties Nationwide Suite 7N Trafford House Chester Road Old Trafford M32 0RS

Your mortgage
Notes
Staying secure when looking for property
Ensure you're up to date with our latest advice on how to avoid fraud or scams when looking for property online.
Visit our security centre to find out moreDisclaimer - Property reference 896222. The information displayed about this property comprises a property advertisement. Rightmove.co.uk makes no warranty as to the accuracy or completeness of the advertisement or any linked or associated information, and Rightmove has no control over the content. This property advertisement does not constitute property particulars. The information is provided and maintained by Springbok Properties, Nationwide. Please contact the selling agent or developer directly to obtain any information which may be available under the terms of The Energy Performance of Buildings (Certificates and Inspections) (England and Wales) Regulations 2007 or the Home Report if in relation to a residential property in Scotland.
*This is the average speed from the provider with the fastest broadband package available at this postcode. The average speed displayed is based on the download speeds of at least 50% of customers at peak time (8pm to 10pm). Fibre/cable services at the postcode are subject to availability and may differ between properties within a postcode. Speeds can be affected by a range of technical and environmental factors. The speed at the property may be lower than that listed above. You can check the estimated speed and confirm availability to a property prior to purchasing on the broadband provider's website. Providers may increase charges. The information is provided and maintained by Decision Technologies Limited. **This is indicative only and based on a 2-person household with multiple devices and simultaneous usage. Broadband performance is affected by multiple factors including number of occupants and devices, simultaneous usage, router range etc. For more information speak to your broadband provider.
Map data ©OpenStreetMap contributors.





