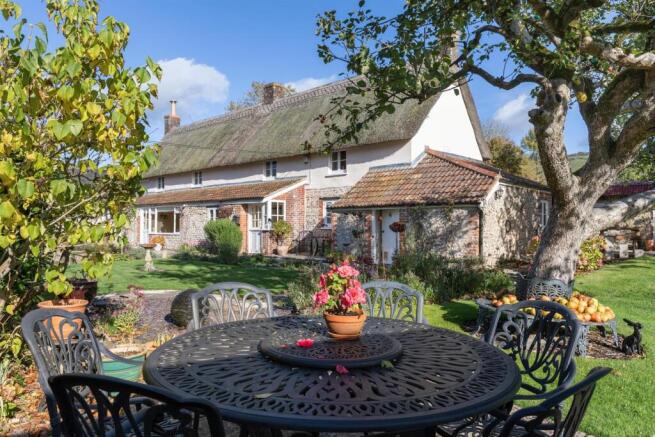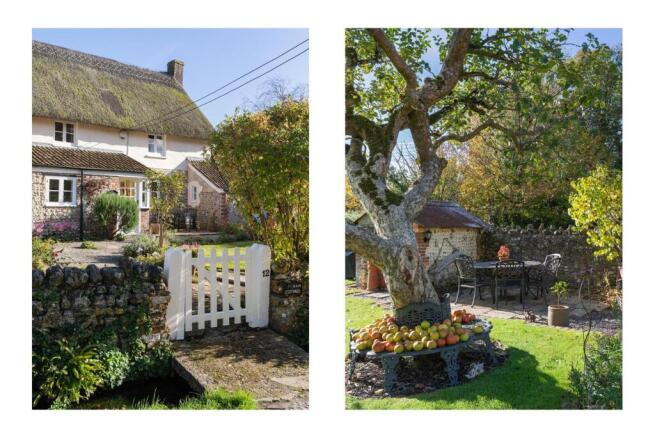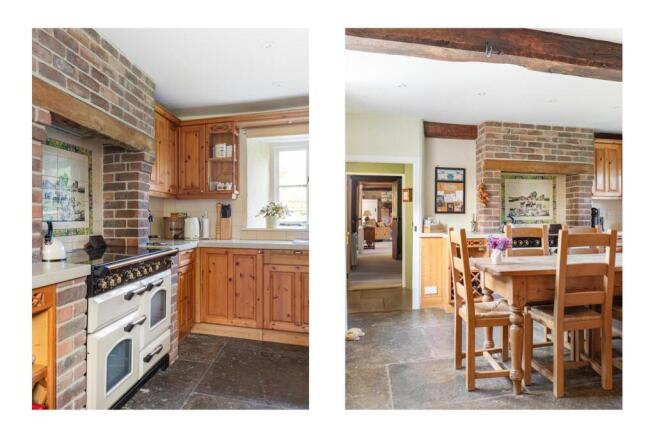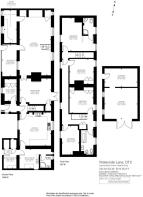
Waterside Lane, Sydling St. Nicholas, Dorchester

- PROPERTY TYPE
Detached
- BEDROOMS
4
- BATHROOMS
3
- SIZE
Ask agent
- TENUREDescribes how you own a property. There are different types of tenure - freehold, leasehold, and commonhold.Read more about tenure in our glossary page.
Freehold
Description
Beautifully presented and steeped in history, the property sits in the tranquil village of Sydling St. Nicholas, offering an idyllic country lifestyle. Once two separate cottages, it has been seamlessly united to form a spacious and characterful home, where original beams, stonework and period detailing blend harmoniously with modern comforts.
The accommodation includes four generous double bedrooms, three bathrooms, two charming reception rooms, a country-style kitchen/breakfast room, utility room and a boot room, perfect for countryside living.
Set within extensive, well-tended grounds, the cottage enjoys a wraparound garden framed by open countryside views, creating a sense of privacy and peace. Ample gated parking further enhances this exceptional home.
Situation - Situated in a pretty and sought-after village within Dorset approximately 7 ½ miles north of Dorchester. Sydling St Nicholas is a designated area of Outstanding Natural Beauty and offers an active community and facilities such as a newly refurbished village hall, a church and a popular public house. Further amenities include a village green, dairy farm and watercress farm. The surrounding countryside and hills offer spectacular views and are well served with a network of bridleways and footpaths. A variety of local shops can be found within the nearby villages of Cattistock, Maiden Newton and Cerne Abbas. The nearby county town of Dorchester offers a comprehensive range of amenities as well as the mainline railway services to London (Waterloo) and Bristol Temple Meads.
Key Points - Enter via a part-glazed wooden stable door into a front porch with a study/hobby room, and a further glazed door providing access to the main property. The kitchen sets the tone for the characterful aesthetic that runs throughout, featuring period details such as flagstone flooring and exposed brickwork surrounding the Rangemaster oven, complemented by sympathetically integrated appliances. A door leads to the utility room, offering an ideal space for additional appliances and housing a Butler sink, with ample storage space provided. A shower room serves the ground floor, fitted with a suite comprising a corner shower, W/C and wash basin, all decorated in a style that continues to complement the rest of the home. The boot room offers an alternative access to the property.
The dining room features double doors leading out to the rear garden. The principal reception room is of generous proportions, with an impressive central inglenook fireplace housing a wood-burning stove. Two further front-aspect rooms are situated off the lounge, including a sunroom and a study room ideal for remote work or a home office setup. Stair cases from the hallway and the reception room both lead up to the first floor, where the period charm continues with exposed beams enhancing the character. The landing provides access to all principal rooms. All four bedrooms are generous doubles, three of which benefit from attractive bespoke wardrobes. The principal bedroom also includes an en-suite shower room comprising a corner shower, W/C and basin. The family bathroom features a tongue-and-groove panel-enclosed bath, bidet, W/C, and wash basin.
Externally, the property is equally impressive, featuring a beautifully maintained front garden with mature plants, shrubs, and fruit trees. Areas of the garden have been thoughtfully landscaped with patios, creating inviting outdoor dining spaces complemented by a water feature. To the rear, there is a vegetable plot, a lawned area, and an additional patio seating area accessible from the dining room. Furthermore, the property benefits from ample gated parking and an oversized single garage with light, power, and hinged doors. Additionally, there is a brick-built log store, also equipped with power.
Services - Mains electricity, water and drainage are connected.
Electric Night storage heating
Flood Risk - Enquire for up-to-date details or check the website for the most current rating.
Mobile And Broadband - At the time of the listing, standard and superfast broadband are available.
There is a good chance of getting a connection good enough to support mobile services in a typical home, as well as outdoors.
For up-to-date information please visit
Local Authorities - Dorset Council, South Walks House, South Walks Road, Dorchester, Dorset, DT1 1UZ Tel:
We are advised that the council tax band is
Agent Notes - Please note this is a Grade II listed building.
Formerly two dwellings, converted into one in 1997 with approved permissions.
Stamp Duty - Stamp duty is likely to be payable on this property dependent upon your circumstance.
Please visit the below website to check this.
Brochures
Ham Cottage - Brochure.pdfBrochure- COUNCIL TAXA payment made to your local authority in order to pay for local services like schools, libraries, and refuse collection. The amount you pay depends on the value of the property.Read more about council Tax in our glossary page.
- Band: G
- PARKINGDetails of how and where vehicles can be parked, and any associated costs.Read more about parking in our glossary page.
- Yes
- GARDENA property has access to an outdoor space, which could be private or shared.
- Yes
- ACCESSIBILITYHow a property has been adapted to meet the needs of vulnerable or disabled individuals.Read more about accessibility in our glossary page.
- Ask agent
Energy performance certificate - ask agent
Waterside Lane, Sydling St. Nicholas, Dorchester
Add an important place to see how long it'd take to get there from our property listings.
__mins driving to your place
Get an instant, personalised result:
- Show sellers you’re serious
- Secure viewings faster with agents
- No impact on your credit score
Your mortgage
Notes
Staying secure when looking for property
Ensure you're up to date with our latest advice on how to avoid fraud or scams when looking for property online.
Visit our security centre to find out moreDisclaimer - Property reference 34275137. The information displayed about this property comprises a property advertisement. Rightmove.co.uk makes no warranty as to the accuracy or completeness of the advertisement or any linked or associated information, and Rightmove has no control over the content. This property advertisement does not constitute property particulars. The information is provided and maintained by Parkers Property Consultants And Valuers, Dorchester. Please contact the selling agent or developer directly to obtain any information which may be available under the terms of The Energy Performance of Buildings (Certificates and Inspections) (England and Wales) Regulations 2007 or the Home Report if in relation to a residential property in Scotland.
*This is the average speed from the provider with the fastest broadband package available at this postcode. The average speed displayed is based on the download speeds of at least 50% of customers at peak time (8pm to 10pm). Fibre/cable services at the postcode are subject to availability and may differ between properties within a postcode. Speeds can be affected by a range of technical and environmental factors. The speed at the property may be lower than that listed above. You can check the estimated speed and confirm availability to a property prior to purchasing on the broadband provider's website. Providers may increase charges. The information is provided and maintained by Decision Technologies Limited. **This is indicative only and based on a 2-person household with multiple devices and simultaneous usage. Broadband performance is affected by multiple factors including number of occupants and devices, simultaneous usage, router range etc. For more information speak to your broadband provider.
Map data ©OpenStreetMap contributors.





