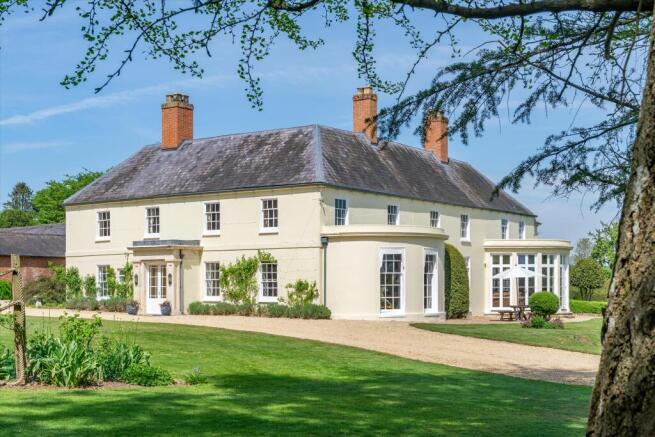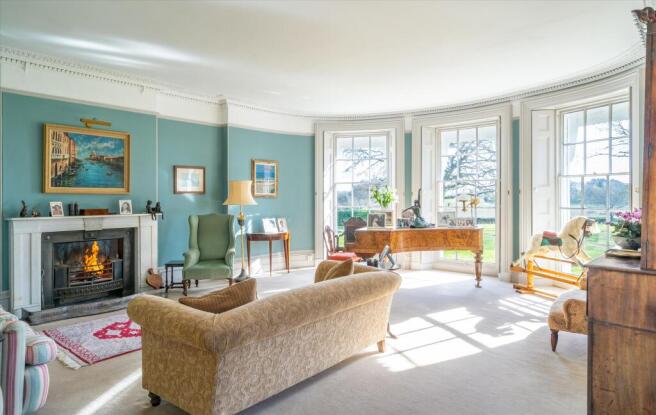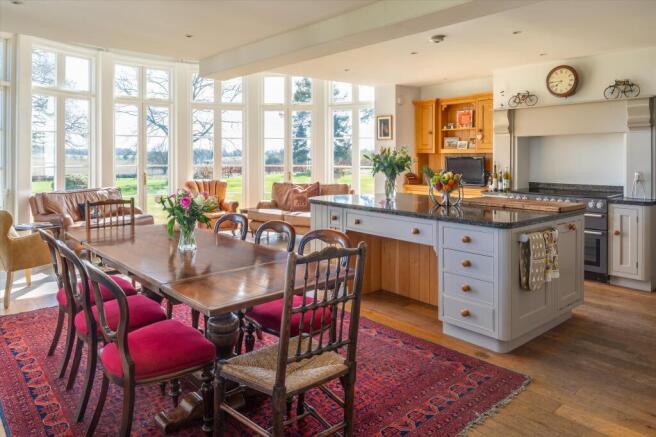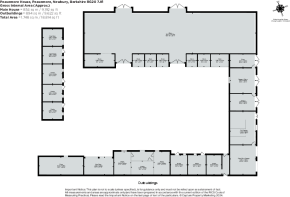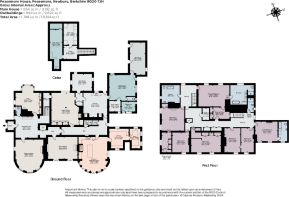
Peasemore, Newbury, Berkshire, RG20

- PROPERTY TYPE
Detached
- BEDROOMS
7
- BATHROOMS
4
- SIZE
18,814 sq ft
1,748 sq m
- TENUREDescribes how you own a property. There are different types of tenure - freehold, leasehold, and commonhold.Read more about tenure in our glossary page.
Freehold
Key features
- 7 bedrooms
- 4 reception rooms
- 4 bathrooms
- 12.00 acres
- 17th century oak framed Grade II listed barn
- Outbuildings
- Detached
- Garden
- Gym
- Swimming Pool
Description
Original architectural and design details abound throughout the house. These include floor to ceiling large pane sash windows with original wooden shutters, panelled doors and reveals, deep skirtings, picture rails and cast iron radiators. Decorative plaster cornicing, pretty cast iron and stone fireplaces, original stone and oak floors and tall ceilings all feature throughout.
A columned porch affords an impressive entrance, opening to a beautiful central reception hall with its rich oak floor boards and large open fire. The main reception rooms radiate off the hall. The drawing room, with three full height, 15 pane sash windows, within the typically Georgian bay, frame the spectacular, far reaching view over the croquet lawn and haha. Ornate plaster cornicing and the marble fireplace add to the grace of this room. Just beyond is the atmospheric dining room with two sets of French doors opening to the terrace. The dual aspect library features bespoke, probably Victorian, cabinetry and a canted bay window to the west side.
The wide hall, with its stunning stone flagged floor, leads from the reception hall to the rear of the house. The welcoming kitchen breakfast room features bespoke painted wooden cabinetry beneath granite worktops, a large island unit, fitted oak dresser and contemporary stove. Appliances include an integrated full height fridge and Miele dishwasher, Rangemaster stove with induction hob and a double butler sink. Full height glazing to the bay houses three sets of French doors opening to the terrace and croquet lawn. The sash window to the side features unusual horizontal wooden shutters. Just off is the large pantry with stone flags, deep oak shelving and the fitted dresser base still intact. Beyond is the dairy, with slate shelving and wooden drop shutters. The large family room features an original built in dresser to one wall and a fireplace housing a wood burner. An inner lobby leads on to the scullery and tack room. Beyond is the original well house. This room, open to the eaves, still features the 120 ft deep well, with its cast iron workings above and presents myriad opportunities to create something truly unique.
An unusual oak lined passenger lift, disguised behind cupboard doors, has a rope pulley system and is situated just off the reception hall, rising to the centre of the first floor.
Below stairs there are three good sized cellars, one still with the original brick wine bins with capacity for approximately 1000 bottles. The long cellar with its barrelled ceiling has been turned into a disco /party room with bar.
From the reception hall stairs rise to a galleried landing. The principal bedroom suite faces west with a large bedroom, a dressing room that connects to the second landing with a bank of cupboards to one wall. Steps down from the bedroom open to a large en suite bathroom in an old part of the house, reflected with its large oak beams within the walls. This room features an iron freestanding bath with ball and claw feet and a double vanity unit set within an oak dresser base with Carrera marble top. There is a separate shower tiled with matching marble.
There is a guest bedroom with en suite bathroom, five further bedrooms, family bathroom, family shower room and walk in linen cupboard. Six of the bedrooms have pretty cast iron fireplaces. From the end of the wide landing a secondary staircase drops down to the hall.
Peasemore House, tucked away from view, sits in an elevated position on the edge of the village, with uninterrupted, far flung views over the stunning North Wessex Downlands, an Area of Outstanding Natural Beauty. The village has an active community with church, village hall, The Fox pub and cricket club.
It is ideally situated for easy access to the road and rail network via the M4 and the A34. Didcot Parkway and Newbury stations offer fast and regular services to London Paddington, taking from 40 minutes. Heathrow (Terminal 2) is just 47 miles away.
The market towns of Newbury and Wantage both offer a comprehensive choice for everyday shopping requirements, with historic Oxford and Marlborough presenting a vast array of cultural opportunities and pastimes.
The Michelin starred Woodspeen Restaurant and nationally renowned Watermill Theatre are both under seven miles away.
Sporting Opportunities
Nearby sporting opportunities include racing at Newbury, golf at Donnington Golf and Country Club, fishing on the Rivers Kennet and Lambourn and sailing in the Solent and Hamble. Lambourn, the Valley of the Racehorse, is approximately 12 miles away.
Schooling
There is a wide choice of schools within easy reach including Cheam, Horris Hill, Brockhurst & Marlston House and Elstree Prep schools. Senior schools include Abingdon, Radley College, Downe House, Marlborough College and Peasemore is in the catchment area for the Outstanding OFSTED rated Downs State School.
Brochures
Peasemore House_A4 2More Details- COUNCIL TAXA payment made to your local authority in order to pay for local services like schools, libraries, and refuse collection. The amount you pay depends on the value of the property.Read more about council Tax in our glossary page.
- Ask agent
- LISTED PROPERTYA property designated as being of architectural or historical interest, with additional obligations imposed upon the owner.Read more about listed properties in our glossary page.
- Listed
- PARKINGDetails of how and where vehicles can be parked, and any associated costs.Read more about parking in our glossary page.
- Ask agent
- GARDENA property has access to an outdoor space, which could be private or shared.
- Yes
- ACCESSIBILITYHow a property has been adapted to meet the needs of vulnerable or disabled individuals.Read more about accessibility in our glossary page.
- Ask agent
Peasemore, Newbury, Berkshire, RG20
Add an important place to see how long it'd take to get there from our property listings.
__mins driving to your place
Get an instant, personalised result:
- Show sellers you’re serious
- Secure viewings faster with agents
- No impact on your credit score
Your mortgage
Notes
Staying secure when looking for property
Ensure you're up to date with our latest advice on how to avoid fraud or scams when looking for property online.
Visit our security centre to find out moreDisclaimer - Property reference CHO012598707. The information displayed about this property comprises a property advertisement. Rightmove.co.uk makes no warranty as to the accuracy or completeness of the advertisement or any linked or associated information, and Rightmove has no control over the content. This property advertisement does not constitute property particulars. The information is provided and maintained by Knight Frank, Country Department. Please contact the selling agent or developer directly to obtain any information which may be available under the terms of The Energy Performance of Buildings (Certificates and Inspections) (England and Wales) Regulations 2007 or the Home Report if in relation to a residential property in Scotland.
*This is the average speed from the provider with the fastest broadband package available at this postcode. The average speed displayed is based on the download speeds of at least 50% of customers at peak time (8pm to 10pm). Fibre/cable services at the postcode are subject to availability and may differ between properties within a postcode. Speeds can be affected by a range of technical and environmental factors. The speed at the property may be lower than that listed above. You can check the estimated speed and confirm availability to a property prior to purchasing on the broadband provider's website. Providers may increase charges. The information is provided and maintained by Decision Technologies Limited. **This is indicative only and based on a 2-person household with multiple devices and simultaneous usage. Broadband performance is affected by multiple factors including number of occupants and devices, simultaneous usage, router range etc. For more information speak to your broadband provider.
Map data ©OpenStreetMap contributors.
