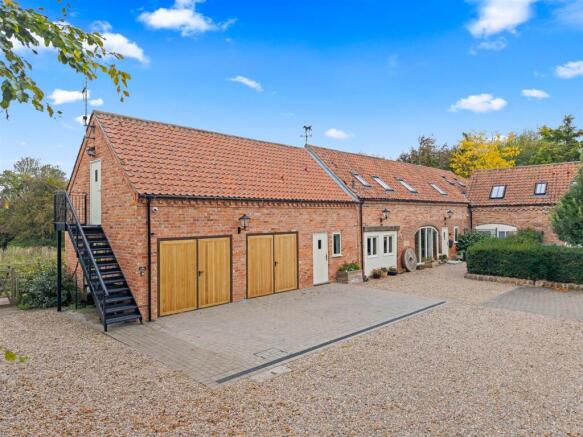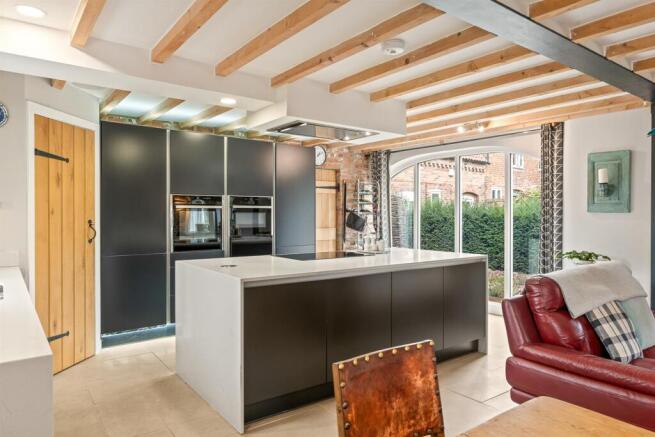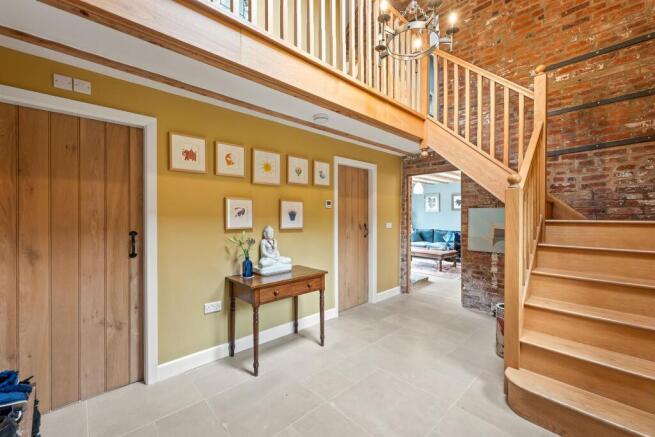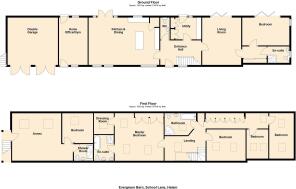School Lane, Halam

- PROPERTY TYPE
Barn Conversion
- BEDROOMS
5
- BATHROOMS
4
- SIZE
3,022 sq ft
281 sq m
- TENUREDescribes how you own a property. There are different types of tenure - freehold, leasehold, and commonhold.Read more about tenure in our glossary page.
Freehold
Key features
- Fabulous barn renovation with over 280 square meters of accomadation
- A blend of modern comfort with timeless charm
- Main house - 5 Beds (1 downstairs), 3 bath
- Separate annex with living room, kitchen, bedroom and bathroom
- Beautiful family garden with open aspect
- Set within the peaceful Evergreen Estate
- Charming rural village close to Southwell
- Minster School catchment
Description
This exceptional home has been lovingly reimagined. It blends rustic character, vaulted ceilings, original brickwork, with the crisp sophistication of modern design. Set within the tranquil Evergreen Estate, this five-bedroom property is more than a home, it’s a way of life.
Step into the soaring vaulted entrance hall, where natural light spills through the Velux windows above, beams and original features tell stories of the past. The journey through Evergreen unfolds room by room, each with its own charm. The inviting sitting room with bifold doors and an Ivory log burner; the expansive, light-filled kitchen where quartz worktops meet timber beams; every corner both considered and comforting. With five bedrooms in the main house, including a master suite with a walk-in wardrobe and a charming ensuite, there’s space here for the whole family and more. An independent annex above the garage, complete with its own kitchen, living and bathroom space, makes the perfect guest suite and is currently used as a popular Airbnb retreat.
The garden offers a seamless extension of the home’s warmth and light. French doors open to a charming patio that stretches the length of the property, inviting relaxed dining in summer and crisp morning coffees in autumn. A raised patio to the rear of the garden that soaks up all the evening sun and a decking with a hot tub.
If you enjoy a period property with modern levels of comfort set within a beautiful village, this one might be for you.
Frontage - As you approach Evergreen Barn down the shared driveway leading into the tranquil Evergreen Estate, you are welcomed by a stunning barn conversion rich in charm and character. The frontage showcases elegant brick detailing and graceful curved archways, complemented by an old mill wheel resting against the wall, a nod to the property’s heritage. Traditional carriage lights illuminate the exterior, creating a warm and inviting ambiance. A neatly trimmed hedge and curved stone boundary subtly define the Barn’s grounds, offering both privacy and distinction from the neighbouring properties.
Entrance Hall 4.4M X 2.7M - Step through into a striking entrance hall with a tiled floor warmed by underfloor heating, a striking vaulted, double-height ceiling with a Velux window allowing natural light to flood in. Exposed original brickwork and an original brace support add charm and character, while the dog-leg staircase leads to a beautiful galleried landing. There is an under stair cupboard for extra storage.
Kitchen And Dining 7.6M X 5.1M - This spacious, light-filled kitchen and dining area is truly the heart of the home, combining character with contemporary functionality. A striking exposed brick rear wall sets the tone, while French doors open out onto a charming patio. Additional windows to the side, front and rear flood the space with natural light throughout the day. The kitchen is beautifully finished with a tiled floor and timber beams overhead, creating warmth and continuity with the rest of the home. A large central island topped with quartz provides a generous workspace and a natural gathering point for family and guests. High-spec integrated appliances include two Neff ovens equipped with a warming drawer, a sleek Neff induction hob with Siemens extractor fan and a full-height integrated fridge and full height freezer. The kitchen also includes a Miele integrated dishwasher, all neatly housed within stylish cabinetry that offers ample storage. The kitchen opens up to a lovely dining space and sitting area creating a social and welcoming space. Larder 1.1m x 1.1m: Brilliant storage space, with hardwood work top space and shelving.
Utility 2.4M X 3.3M - Charming and practical, the utility includes an exposed brick wall, traditional Belfast sink, wooden worktops, space for washer and dryer and tiled flooring. A door and windows open to the rear garden. It also houses the plant cupboard with the hot water tank and underfloor heating manifold, plus additional shelving for storage.
Washroom 2.5M X 1M - Features tiled flooring, panelled walls, exposed brick, rear-facing window, toilet and a sink with vanity unit.
Living Room 4.2M X 5M - A spacious and inviting room with a full wall of bifold doors opening onto the garden, providing indoor outdoor living and views over the lovely garden. The room is tiled throughout with underfloor heating and features an ivory log burner set on a raised flagstone hearth, exposed beams, a blend of exposed brick and painted walls, latch doors and a quirky built-in brick book shelve.
Downstairs Bedroom 3M X 5.2M - A spacious double bedroom with bifold doors opening onto the garden. Featuring original exposed brick, timber ceiling beams and a tiled floor with underfloor heating. There is space for wardrobes and drawers, with latch doors and a wooden ceiling fan adding a rustic touch.
Ensuite 2.5m x 1.5m: Across the hall there is a lovely ensuite which has a rainfall shower, toilet and basin and a half-opaque window for privacy. The ensuite boasts patterned tiled flooring and a mix of painted and part-tiled walls.
Rear Hallway 2.8M X 0.9M - Connecting the bedroom and bathroom to the main living space, this hallway includes built-in cupboards with sliding doors, a beamed ceiling and tiled flooring, maintaining the home's cohesive style.
Landing 7M X 1.5M - A galleried landing with wooden floors and banisters, exposed brickwork and beams throughout. The space features built-in bookshelves, cupboards and an airing cupboard with shelving. With three Velux windows, it is flooded with light and the layout flows smoothly.
Master Bedroom 5.1 X 5.3M Max - A striking master suite with vaulted ceiling, exposed beams and four Velux windows (two on each side). Wooden floors throughout, with built-in cupboards along both sides. Includes a walk-in wardrobe accessed via a latch door.
Master Ensuite 2.2m x 3m: Beautifully appointed with a vaulted ceiling, Velux windows, exposed brick feature wall and a walk-in shower with rainfall and handheld heads. Includes a free standing bath, double sink with storage and painted detailing with a display shelf.
Walk in wardrobe 2.2m x 2m: Fitted with shelving and hanging space, a Velux window and wooden flooring.
Bed 2 4.3M X 3.5M - A double bedroom with wooden flooring, latch doors. Velux and beautiful stained-glass windows offer character and light. Built-in storage includes a hanging rail and shelves.
Bed 3 3M X 2.3M - A versatile single room with vaulted ceiling, beams and Velux windows. Ideal as a home office, studio or a bedroom, with wooden flooring throughout.
Bed 4 2.7M X 4.6 - Located at the end of the landing, this double room features a vaulted ceiling with beams, Velux windows to the front and rear, wooden floors and latch doors.
Family Bathroom 3.4M X 2.2M - Combines modern comforts with rustic charm; exposed brick wall, vaulted ceiling with beams and patterned tiled flooring. Features a full bath, separate shower, part-tiled walls stained glass windows, toilet and vanity unit with sink.
Separate Office/Gym 5.2M X 3M - Accessed independently from the main house, this versatile space features exposed brick, tiled flooring and windows on either side. Ideal as a home gym, yoga studio or office. This space is not currently linked to the main heating system.
Garden - The garden is a fantastic family space, featuring a full-length patio, a raised rear patio, and a raised decking area with a six-person Hot Springs hot tub (included). The garden backs onto open fields, offering excellent privacy and lovely views, perfect for relaxing or entertaining.
Garage 6.3M X 5.6M - Large double garage with inbuilt shelving, windows to side.
Annex - Kitchen, dining, living 6m x 4.3m: T he kitchen living and dining is an open plan concept, with a kitchen worktop to the side, space for a large dining table and then a sitting area. There are high vaulted ceilings with Velux windows. It has external access so there is no disruption to the main house.
Bedroom 3.6m x 3m: There is a double bedroom, with space for wardrobes. This room features vaulted ceilings and a velux window, as well as an exposed brick wall to the rear. Bathroom 0.8m x 0.5m: Walk in shower, sink and a toilet - restricted head height. Currently being used successfully as an Air BnB
Additional Information - Part of Evergreen Estates, Evergreen Barn is responsible for organising the renewal of the gravel, costs are split three ways (this is not fixed). There is CCTV system in place. Underfloor heating throughout ground floor. Star link has been installed to improve the connectivity and boost wifi. Heating and hot water air source heat pump. What3words: ///innovater.assets.jumbled
Brochures
School Lane, HalamBrochure- COUNCIL TAXA payment made to your local authority in order to pay for local services like schools, libraries, and refuse collection. The amount you pay depends on the value of the property.Read more about council Tax in our glossary page.
- Band: F
- PARKINGDetails of how and where vehicles can be parked, and any associated costs.Read more about parking in our glossary page.
- Garage
- GARDENA property has access to an outdoor space, which could be private or shared.
- Yes
- ACCESSIBILITYHow a property has been adapted to meet the needs of vulnerable or disabled individuals.Read more about accessibility in our glossary page.
- Ask agent
School Lane, Halam
Add an important place to see how long it'd take to get there from our property listings.
__mins driving to your place
Get an instant, personalised result:
- Show sellers you’re serious
- Secure viewings faster with agents
- No impact on your credit score
Your mortgage
Notes
Staying secure when looking for property
Ensure you're up to date with our latest advice on how to avoid fraud or scams when looking for property online.
Visit our security centre to find out moreDisclaimer - Property reference 34275246. The information displayed about this property comprises a property advertisement. Rightmove.co.uk makes no warranty as to the accuracy or completeness of the advertisement or any linked or associated information, and Rightmove has no control over the content. This property advertisement does not constitute property particulars. The information is provided and maintained by Fenton Jones, Southwell. Please contact the selling agent or developer directly to obtain any information which may be available under the terms of The Energy Performance of Buildings (Certificates and Inspections) (England and Wales) Regulations 2007 or the Home Report if in relation to a residential property in Scotland.
*This is the average speed from the provider with the fastest broadband package available at this postcode. The average speed displayed is based on the download speeds of at least 50% of customers at peak time (8pm to 10pm). Fibre/cable services at the postcode are subject to availability and may differ between properties within a postcode. Speeds can be affected by a range of technical and environmental factors. The speed at the property may be lower than that listed above. You can check the estimated speed and confirm availability to a property prior to purchasing on the broadband provider's website. Providers may increase charges. The information is provided and maintained by Decision Technologies Limited. **This is indicative only and based on a 2-person household with multiple devices and simultaneous usage. Broadband performance is affected by multiple factors including number of occupants and devices, simultaneous usage, router range etc. For more information speak to your broadband provider.
Map data ©OpenStreetMap contributors.





