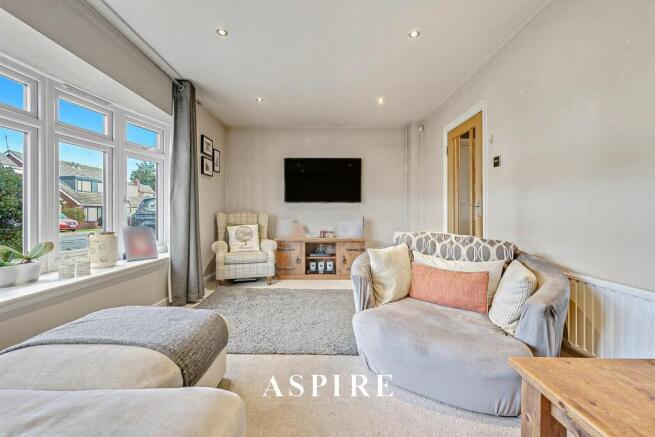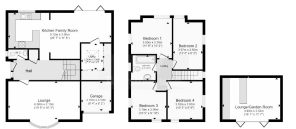
Video Presentation Inside - Warwick Gardens

- PROPERTY TYPE
Detached
- BEDROOMS
4
- BATHROOMS
2
- SIZE
Ask agent
- TENUREDescribes how you own a property. There are different types of tenure - freehold, leasehold, and commonhold.Read more about tenure in our glossary page.
Freehold
Key features
- Prime cul-de-sac location — quiet, safe, and family-friendly.
- Within walking distance of Grove Wood Primary School.
- Stunning open-plan kitchen/family room with sleek finishes and bi-fold doors.
- Purpose-built garden bar — perfect for entertaining all year round.
- Home office/study space ideal for remote working.
- Spacious lounge across the front of the home.
- Integral garage and off-street parking.
- Beautifully presented and well-maintained throughout.
- Low-maintenance landscaped rear garden.
- Excellent transport links via A127, A130, and Rayleigh train station to London.
Description
Accommodation
The ground floor welcomes you with a bright and spacious lounge spanning the front of the property, ideal for relaxing or entertaining. To the rear, a stunning refitted kitchen/family room with sleek cabinetry, integrated appliances, and impressive bi-folding doors opens directly onto the rear garden, flooding the space with natural light. There’s also a home office or study — perfect for hybrid working — and a convenient ground-floor W.C.
Upstairs, you’ll find four well-proportioned bedrooms and a modern family bathroom, all finished to a high standard.
Exterior
The rear garden is low-maintenance yet full of character, featuring an impressive purpose-built garden bar — a true showstopper for summer entertaining. The front provides off-street parking leading to an integral garage, offering both practicality and curb appeal.
Location
Situated in a quiet residential cul-de-sac, the home enjoys easy access to all that Rayleigh has to offer:
Schools: Within walking distance of Grove Wood Primary School and close to Wyburns Primary School and The FitzWimarc School, all well-regarded for their academic standards.
Transport: Excellent commuter links via the A127 and A130, plus Rayleigh Train Station offering direct services to London Liverpool Street in around 45 minutes.
Shops & Amenities: Rayleigh High Street and The Mill Shopping Centre offer a great range of cafés, restaurants, and independent shops.
Recreation: Nearby King George’s Park, Rayleigh Mount, and various local sports facilities provide plenty of outdoor and leisure opportunities for the whole family.
Summary
This home offers a rare opportunity to own a well-presented, spacious property in a peaceful, family-friendly setting — complete with a showpiece garden bar, modern kitchen/family room, and excellent local schools.
Room Measurements
Ground Floor
Lounge
6.00m x 3.13m (19’8” x 10’3”)
Kitchen / Family Room
8.78m x 3.50m (28’7” x 11’6”)
Garage
4.91m x 2.57m (16’1” x 8’5”)
First Floor
Bedroom 1
3.56m x 3.10m (11’8” x 10’2”)
Bedroom 2
3.97m x 2.25m (13’0” x 7’5”)
Bedroom 3
3.18m x 3.00m (10’5” x 9’10”)
Bedroom 4
3.18m x 2.30m (10’5” x 7’7”)
Outbuilding
Lounge / Garden Room
5.00m x 3.50m (16’5” x 11’6”)
Brochures
Video Presentation Inside - Warwick GardensBrochure- COUNCIL TAXA payment made to your local authority in order to pay for local services like schools, libraries, and refuse collection. The amount you pay depends on the value of the property.Read more about council Tax in our glossary page.
- Ask agent
- PARKINGDetails of how and where vehicles can be parked, and any associated costs.Read more about parking in our glossary page.
- Yes
- GARDENA property has access to an outdoor space, which could be private or shared.
- Yes
- ACCESSIBILITYHow a property has been adapted to meet the needs of vulnerable or disabled individuals.Read more about accessibility in our glossary page.
- Ask agent
Energy performance certificate - ask agent
Video Presentation Inside - Warwick Gardens
Add an important place to see how long it'd take to get there from our property listings.
__mins driving to your place
Get an instant, personalised result:
- Show sellers you’re serious
- Secure viewings faster with agents
- No impact on your credit score
Your mortgage
Notes
Staying secure when looking for property
Ensure you're up to date with our latest advice on how to avoid fraud or scams when looking for property online.
Visit our security centre to find out moreDisclaimer - Property reference 34275329. The information displayed about this property comprises a property advertisement. Rightmove.co.uk makes no warranty as to the accuracy or completeness of the advertisement or any linked or associated information, and Rightmove has no control over the content. This property advertisement does not constitute property particulars. The information is provided and maintained by Aspire Estate Agents, Benfleet. Please contact the selling agent or developer directly to obtain any information which may be available under the terms of The Energy Performance of Buildings (Certificates and Inspections) (England and Wales) Regulations 2007 or the Home Report if in relation to a residential property in Scotland.
*This is the average speed from the provider with the fastest broadband package available at this postcode. The average speed displayed is based on the download speeds of at least 50% of customers at peak time (8pm to 10pm). Fibre/cable services at the postcode are subject to availability and may differ between properties within a postcode. Speeds can be affected by a range of technical and environmental factors. The speed at the property may be lower than that listed above. You can check the estimated speed and confirm availability to a property prior to purchasing on the broadband provider's website. Providers may increase charges. The information is provided and maintained by Decision Technologies Limited. **This is indicative only and based on a 2-person household with multiple devices and simultaneous usage. Broadband performance is affected by multiple factors including number of occupants and devices, simultaneous usage, router range etc. For more information speak to your broadband provider.
Map data ©OpenStreetMap contributors.





