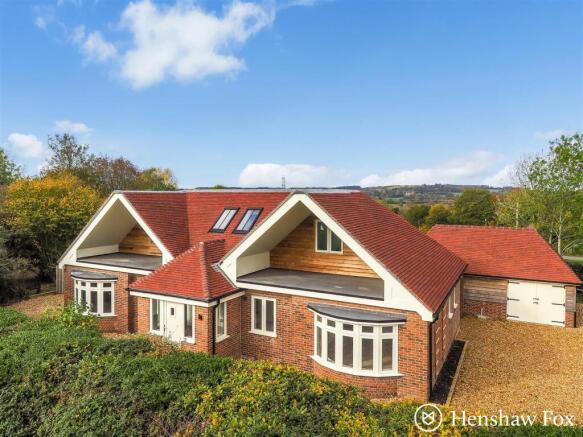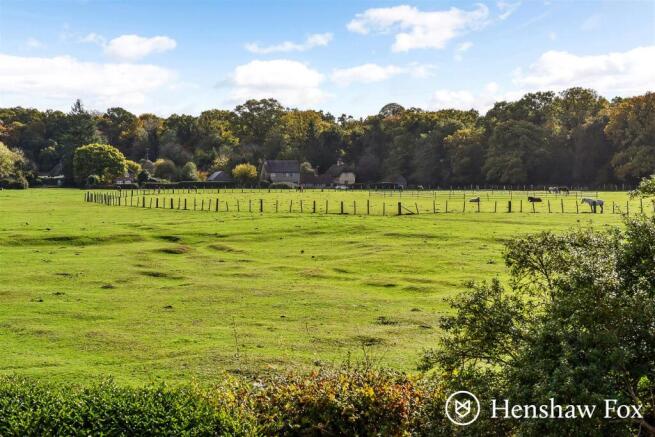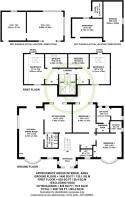
The Common, Woodgreen, Fordingbridge

- PROPERTY TYPE
Detached
- BEDROOMS
4
- BATHROOMS
4
- SIZE
Ask agent
- TENUREDescribes how you own a property. There are different types of tenure - freehold, leasehold, and commonhold.Read more about tenure in our glossary page.
Freehold
Key features
- Prime New Forest Location with direct forest access
- A stunning New Forest home with landscaped grounds approaching half an acre
- Tastefully re-designed and re-built to an exceptional standard
- Grand Entrance Hall featuring elegant herringbone flooring and a bespoke oak staircase
- Four generous double bedrooms all with luxury ensuite facilities
- Principal ground floor bedroom with walk in sauna shower
- First floor bedrooms with far reaching views over the village green via glazed gable units
- Showpiece open plan Kitchen with Quartz-topped island and premium appliances
- Detached garden studio adding versatility, garage, store and workshop
- No onward chain
Description
Ground Floor - This impressive home welcomes you through a grand entrance hall, beautifully appointed with herringbone flooring and a bespoke oak staircase rising gracefully to a galleried landing. Underfloor heating flows seamlessly throughout the ground floor, enveloping the space in warmth and comfort. At the heart of the residence lies a magnificent kitchen, breakfast, and dining area, a true showcase of design and sophistication. Centred around an oversized island with pristine white Quartz work surfaces, this exquisite space features premium integrated appliances and a recessed utility room complete with a classic butler’s sink and handcrafted sliding farmhouse door. Adjoining the kitchen, the elegantly panelled sitting room offers a perfect blend of comfort and style, with French doors opening directly onto a sweeping sandstone terrace, an idyllic setting for effortless indoor-outdoor living and entertaining. The principal ground floor bedroom suite provides a private sanctuary, complete with a luxurious walk-in sauna shower adorned with spa-inspired tiling. A second spacious double bedroom with en-suite, along with a chic cloakroom featuring a Burlington-style basin, complete the ground floor accommodation.
First Floor - Ascending to the first floor, two further light-filled bedroom suites are enhanced by bespoke windows capturing picturesque views over the cricket green, along with feature gable and Velux windows that flood the rooms with natural light. Each suite boasts a sumptuous en-suite bathroom, showcasing elegant roll-top baths, walk-in showers, and refined finishes, evoking the serenity of a private spa retreat. Dual-fuel radiators ensure comfort and warmth throughout the seasons.
Parking - The gated gravel driveway offers extensive parking for numerous vehicles fronting the detached garage and workshop.
Outside - The rear garden features an expansive Sandstone terrace, ideal for outdoor dining and entertaining. This leads to a versatile outbuilding comprising two spacious rooms, perfect as a studio, home office, or gym. The larger room enjoys a southerly aspect and full-height picture windows, filling the space with natural light. The remainder of the garden is laid to lawn, bordered by mature shrubbery on all four sides, offering privacy and greenery. Completing the outside space is a newly built green oak garage and store, alongside a raised gas tank and modern water treatment plant, providing practicality and efficiency for contemporary rural living.
Location - Perfectly positioned in the heart of the picturesque village of Woodgreen, this exceptional home enjoys an enviable setting within the north-westerly reaches of the New Forest National Park, one of England’s most treasured landscapes. Woodgreen is a quintessentially English village, offering a warm sense of community alongside charming amenities, including a welcoming country pub, a traditional post office and village store, a church, village hall, and the much-loved village green. Despite its tranquil atmosphere, the village remains wonderfully connected, just a short drive from the nearby market town of Fordingbridge, which provides a comprehensive selection of boutique shops, cafés, local services, and highly regarded schools. Surrounded by thousands of acres of unspoilt heathland and ancient woodland, residents are immersed in the very best of country living, with the New Forest’s renowned trails offering endless opportunities for walking, cycling, and horse riding amidst breath taking scenery. For travel and connectivity, the A338 provides easy access to the cathedral city of Salisbury (approximately 8 miles north), home to a mainline station offering direct services to London. To the south, the bustling coastal towns of Bournemouth, Christchurch, and Poole lie around 18 miles away, offering beautiful beaches and vibrant marinas. Southampton is approximately 20 miles east via the M27, while London can be reached in around two hours via the M27/M3/M25 making Woodgreen a truly perfect balance of countryside serenity and modern convenience.
Anti Money Laundering - We are required by law to conduct anti-money laundering checks on all those selling or buying a property. Whilst we retain responsibility for ensuring checks and any ongoing monitoring are carried out correctly, the initial checks are carried out on our behalf by Lifetime Legal who will contact you once you have agreed to instruct us in your sale or had an offer accepted on a property you wish to buy. The cost of these checks is £60 (incl. VAT), which covers the cost of obtaining relevant data and any manual checks and monitoring which might be required. This fee will need to be paid by you in advance of us publishing your property (in the case of a vendor) or issuing a memorandum of sale (in the case of a buyer), directly to Lifetime Legal, and is non-refundable.? We will receive some of the fee taken by Lifetime Legal to compensate for its role in the provision of these checks.
Sellers Position - No onward chain
Heating - Calor LPG heating
Infants & Junior School - Breamore Ce Primary School
Secondary School - The Burgate School And Sixth Form Centre
Council Tax - Band F - New Forest District Council
Brochures
The Common, Woodgreen, Fordingbridge- COUNCIL TAXA payment made to your local authority in order to pay for local services like schools, libraries, and refuse collection. The amount you pay depends on the value of the property.Read more about council Tax in our glossary page.
- Band: F
- PARKINGDetails of how and where vehicles can be parked, and any associated costs.Read more about parking in our glossary page.
- Yes
- GARDENA property has access to an outdoor space, which could be private or shared.
- Yes
- ACCESSIBILITYHow a property has been adapted to meet the needs of vulnerable or disabled individuals.Read more about accessibility in our glossary page.
- Ask agent
The Common, Woodgreen, Fordingbridge
Add an important place to see how long it'd take to get there from our property listings.
__mins driving to your place
Get an instant, personalised result:
- Show sellers you’re serious
- Secure viewings faster with agents
- No impact on your credit score
Your mortgage
Notes
Staying secure when looking for property
Ensure you're up to date with our latest advice on how to avoid fraud or scams when looking for property online.
Visit our security centre to find out moreDisclaimer - Property reference 34275346. The information displayed about this property comprises a property advertisement. Rightmove.co.uk makes no warranty as to the accuracy or completeness of the advertisement or any linked or associated information, and Rightmove has no control over the content. This property advertisement does not constitute property particulars. The information is provided and maintained by Henshaw Fox, Romsey. Please contact the selling agent or developer directly to obtain any information which may be available under the terms of The Energy Performance of Buildings (Certificates and Inspections) (England and Wales) Regulations 2007 or the Home Report if in relation to a residential property in Scotland.
*This is the average speed from the provider with the fastest broadband package available at this postcode. The average speed displayed is based on the download speeds of at least 50% of customers at peak time (8pm to 10pm). Fibre/cable services at the postcode are subject to availability and may differ between properties within a postcode. Speeds can be affected by a range of technical and environmental factors. The speed at the property may be lower than that listed above. You can check the estimated speed and confirm availability to a property prior to purchasing on the broadband provider's website. Providers may increase charges. The information is provided and maintained by Decision Technologies Limited. **This is indicative only and based on a 2-person household with multiple devices and simultaneous usage. Broadband performance is affected by multiple factors including number of occupants and devices, simultaneous usage, router range etc. For more information speak to your broadband provider.
Map data ©OpenStreetMap contributors.






