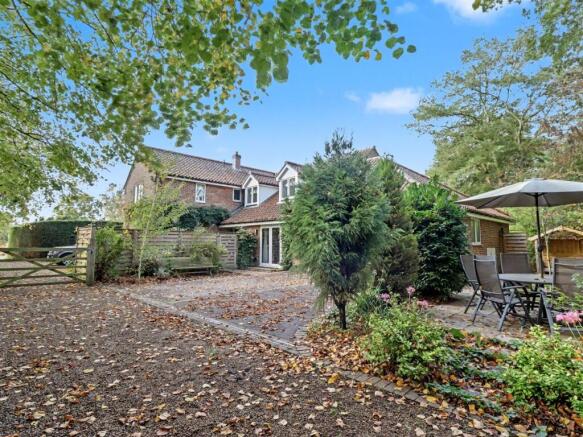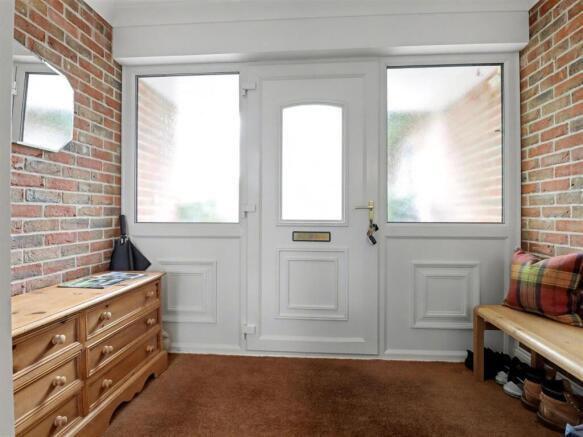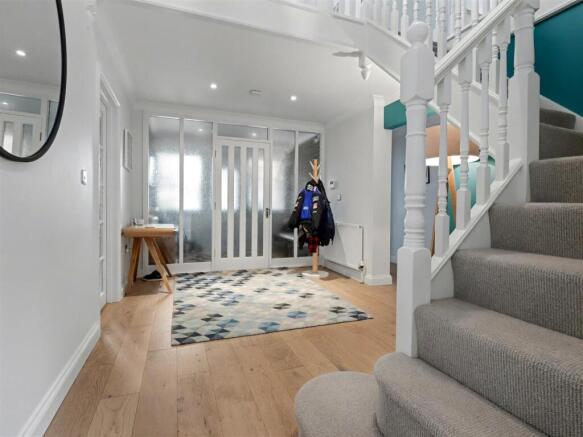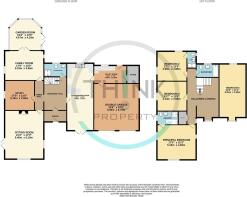Westbourne Road, Coltishall, Norwich

- PROPERTY TYPE
Detached
- BEDROOMS
5
- BATHROOMS
4
- SIZE
2,907 sq ft
270 sq m
- TENUREDescribes how you own a property. There are different types of tenure - freehold, leasehold, and commonhold.Read more about tenure in our glossary page.
Freehold
Key features
- Executive Detached Home
- Under 0.5 acre Plot (stms)
- Tucked Away
- Annexe Potential
- Four/Five Bedrooms
- Four Receptions
- Two Ensuites
- Bathroom & Shower Room
- 29ft Kitchen/Breakfast
- Double Garage
Description
Upon entering through the welcoming porch, you are greeted by a grand entrance hall featuring a sweeping staircase that leads to the first floor. The ground floor is thoughtfully designed with three reception rooms, including a comfortable sitting room, a study perfect for home working, and a family room that seamlessly connects to a bright garden room. The heart of the home is undoubtedly the expansive 29-foot kitchen/breakfast room, which is complemented by a utility room and a convenient walk-in pantry or boot room. A well-appointed shower room completes the ground floor layout, ensuring practicality for everyday living.
As you ascend to the first floor, the galleried landing is a striking feature that leads to four spacious bedrooms. Two of these bedrooms benefit from en-suite facilities, while a family bathroom serves the remaining rooms, providing ample accommodation for family and guests alike. The property also includes an integral double garage, offering practical storage solutions and the potential for an annexe for visiting relatives.
Set at the end of a long, tree-lined driveway, this home is enveloped by a lovely enclosed garden, ideal for family gatherings and outdoor activities. The warmth and comfort of this residence create a true sanctuary for its inhabitants.
Coltishall is a well-regarded Broadland village, boasting a range of amenities such as shops, a primary school, a doctor's surgery, and inviting public houses and restaurants. The nearby town of Wroxham, known as the capital of the Broads, provides further conveniences, while the vibrant city of Norwich is just seven miles away. Guide Price £700,000-£725,000.
Entrance Porch - Double glazed door to front with windows, tiled floor, coving, spotlights and door to main hall.
Entrance Hall - Sweeping staircase to the first floor, welcoming and spacious with opening to inner hall through to the sitting room, study, family room and garden room. Other rooms from main hall including the shower room and kitchen/breakfast room. Radiator.
Inner Hall - Doors to sitting room, study, family room and onto the garden room.
Sitting Room - 6.45m x 5.18m (21'2 x 17'0) - Triple aspect double glazed windows to front and side and double glazed french doors out to the side garden. Radiator and open fire, painted plaster ceiling, original coving, spotlights.
Study/Bedroom - 3.96m x 3.96m (13'0 x 13'0) - Double glazed window facing the side. Radiator, painted plaster ceiling, original coving.
Family Room - 5.18m x 3.96m (17'0 x 13'0) - French double glazed doors through to garden room. Double aspect double glazed windows facing the sides. Radiator, original coving.
Garden Room - 4.67m x 4.19m (15'4 x 13'9) - Double glazed doors. Triple aspect double glazed windows overlooking the rear garden. Tiled flooring, vaulted ceiling.
Shower Room - Double glazed window with frosted glass facing the rear. Radiator. Shower cubicle, WC and wash hand basin, half tiled walls and coving.
Kitchen/Dining Room - 8.92m x 3.58m (29'3 x 11'9) - Fantastic sized kitchen/breakfast room with double glazed windows to rear. Range of base and wall mounted units. Integrated, dishwasher and fridge. Space for range style cooker, extractor fan over. Tiled splash backs, tiled floor, coving and spotlights. In the dining area, there are double glazed french doors to the front out to the garden.
Utility Room - 4.34m x 2.29m (14'3 x 7'6) - Double glazed window to rear. Double glazed door to rear. Tiled floor. Range of units space for washing machine, dishwasher and fridge freezer if required. Door to garage. Door to walk in pantry or boot room you can choose.
First Floor Landing - Double glazed dormer style window facing the front. Radiator, painted plaster ceiling, original coving. Spacious galleried landing. doors to bedrooms and the family bathroom.
Principal Bedroom - 5.18m x 4.32m (17'0 x 14'2) - Triple aspect double glazed windows facing the front and side overlooking the garden. Radiator, painted plaster ceiling, original coving.
Principal Bathroom - Double glazed window with frosted glass facing the side. Radiator, tiled splash backs, painted plaster ceiling, original coving, spotlights. Standard WC, panelled bath, single enclosure shower.
Family Bathroom - Double glazed window with frosted glass facing the rear. Radiator, painted plaster ceiling, original coving, spotlights. Standard WC, panelled bath, pedestal sink.
Bedroom Two - 3.99m x 3.89m (13'1 x 12'9) - Double aspect double glazed windows to side and rear. Radiator, painted plaster ceiling, original coving. Door to shower room
Ensuite Shower Room - Double glazed window. Towel rail. Standard WC, walk-in shower, pedestal sink.
Bedroom Three - 6.91m x 3.48m (22'8 x 11'5) - Double aspect double glazed dormer style windows facing the front. Radiator.
Bedroom Four - 4.14m x 3.56m (13'7 x 11'8) - Double glazed window to side. Radiator, painted plaster ceiling, original coving.
Double Garage - 5.99m x 5.79m (19'8 x 19'0) - Two garage doors, painted floor. Door from utility room.
Outside - On entering the driveway you know you are home as the gardens to the front are well maintained with ample driveway and parking. Five bar gated to the side wildlife garden sweeps round to connect the rear garden. The rear garden is mainly laid to lawn, sandstone patio, enclosed and peaceful. A joy for any family and easy to maintain as the current owner has landscaped the planting of trees and shrubs. This garden is both unoverlooked and a tranquil space to relax or entertain family and friends.
Brochures
Westbourne Road, Coltishall, NorwichBrochure- COUNCIL TAXA payment made to your local authority in order to pay for local services like schools, libraries, and refuse collection. The amount you pay depends on the value of the property.Read more about council Tax in our glossary page.
- Band: F
- PARKINGDetails of how and where vehicles can be parked, and any associated costs.Read more about parking in our glossary page.
- Garage,Driveway
- GARDENA property has access to an outdoor space, which could be private or shared.
- Yes
- ACCESSIBILITYHow a property has been adapted to meet the needs of vulnerable or disabled individuals.Read more about accessibility in our glossary page.
- Ask agent
Westbourne Road, Coltishall, Norwich
Add an important place to see how long it'd take to get there from our property listings.
__mins driving to your place
Get an instant, personalised result:
- Show sellers you’re serious
- Secure viewings faster with agents
- No impact on your credit score


Your mortgage
Notes
Staying secure when looking for property
Ensure you're up to date with our latest advice on how to avoid fraud or scams when looking for property online.
Visit our security centre to find out moreDisclaimer - Property reference 34275403. The information displayed about this property comprises a property advertisement. Rightmove.co.uk makes no warranty as to the accuracy or completeness of the advertisement or any linked or associated information, and Rightmove has no control over the content. This property advertisement does not constitute property particulars. The information is provided and maintained by Think Property, Norwich. Please contact the selling agent or developer directly to obtain any information which may be available under the terms of The Energy Performance of Buildings (Certificates and Inspections) (England and Wales) Regulations 2007 or the Home Report if in relation to a residential property in Scotland.
*This is the average speed from the provider with the fastest broadband package available at this postcode. The average speed displayed is based on the download speeds of at least 50% of customers at peak time (8pm to 10pm). Fibre/cable services at the postcode are subject to availability and may differ between properties within a postcode. Speeds can be affected by a range of technical and environmental factors. The speed at the property may be lower than that listed above. You can check the estimated speed and confirm availability to a property prior to purchasing on the broadband provider's website. Providers may increase charges. The information is provided and maintained by Decision Technologies Limited. **This is indicative only and based on a 2-person household with multiple devices and simultaneous usage. Broadband performance is affected by multiple factors including number of occupants and devices, simultaneous usage, router range etc. For more information speak to your broadband provider.
Map data ©OpenStreetMap contributors.




