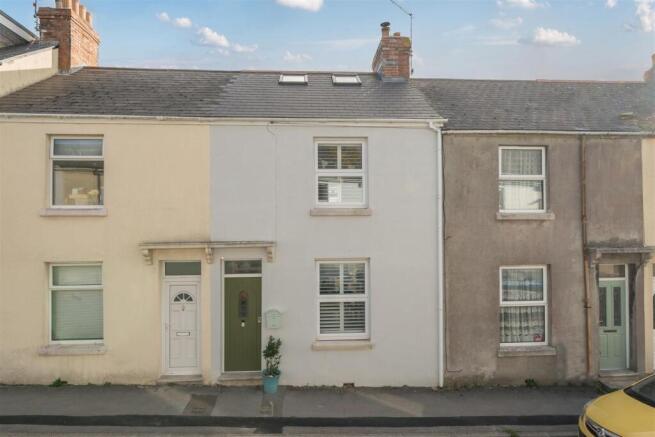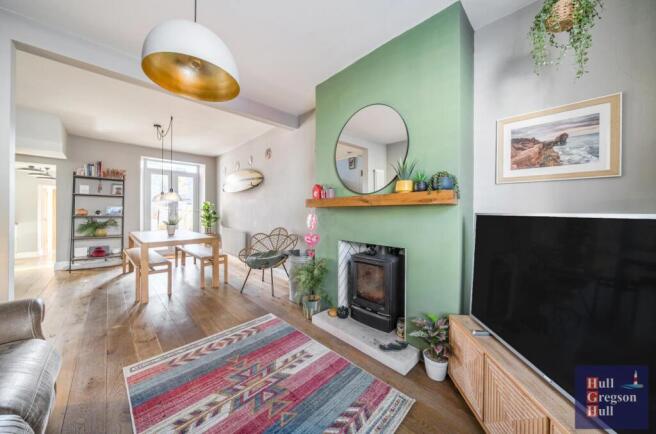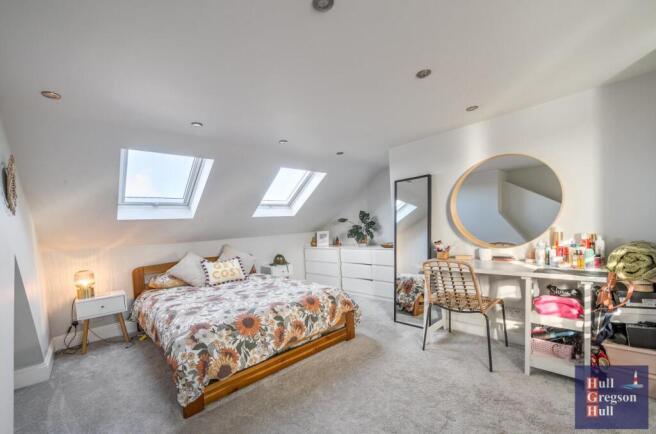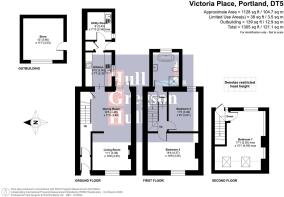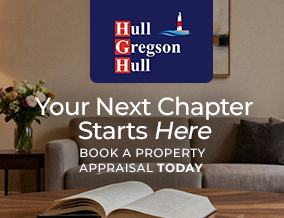
3 bedroom terraced house for sale
Victoria Place, Portland

- PROPERTY TYPE
Terraced
- BEDROOMS
3
- BATHROOMS
1
- SIZE
Ask agent
- TENUREDescribes how you own a property. There are different types of tenure - freehold, leasehold, and commonhold.Read more about tenure in our glossary page.
Freehold
Key features
- Stylish Immaculately-Presented Family Home
- Three Double Bedrooms
- Modern Kitchen and Utility Room with Underfloor Heating & French Doors onto Garden
- Large Family Bathroom with Underfloor Heating & Freestanding Bathtub
- Open-Plan Spacious Light & Airy Living Area
- Beautifully Presented, Low-Maintenance Style Rear Garden with Outbuilding
- Serviced Log Burner
- Built in Shutter Blinds
- Short Walk to Easton Square & Local Amenities
- Plenty of Built-in Storage
Description
The ground floor has been thoughtfully designed to provide a sense of openness and connection throughout. A welcoming living area to the front features a sash-style window and a charming fireplace, seamlessly leading into the open-plan dining room - an ideal space for entertaining or family life. The generous layout allows for a natural flow between the sitting and dining areas, balancing period proportions with a modern, sociable feel.
To the rear, the modern kitchen is fitted with contemporary units and opens onto a useful utility room, offering excellent storage and access to the rear courtyard and detached outbuilding. The layout ensures a cohesive sense of space while maintaining distinct functional zones.
The first floor offers two well-proportioned bedrooms & family bathroom. Bedroom two, positioned at the front, enjoys ample natural light and room for furnishings, while Bedroom Three provides a comfortable guest bedroom, nursery, or study.
A beautifully appointed family bathroom completes this level, featuring a freestanding roll-top bath, a separate walk-in shower, and high-quality fittings.
Occupying the entire top floor, the principal bedroom is a superb dual-aspect space, flooded with light and full of character. Subtle eaves detailing and areas of restricted head height enhance its charm, creating a tranquil and private retreat.
To the rear, a private courtyard garden offers a sheltered space for outdoor dining or relaxation & benefits from a detached outbuilding.
Lounge Diner - 3.38m x 3.25m (11'1 x 10'8) -
Kitchen - 3.00m x 2.31m (9'10 x 7'7) -
Utility Room - 2.44m x 2.39m (8 x 7'10) -
Outbuilding - 3.66m x 3.53m (12 x 11'7) -
Bathroom -
Bedroom One - 5.21m x 4.60m (17'1 x 15'1) -
Bedroom Two - 4.37m x 3.25m (14'4 x 10'8) -
Bedroom Three - 3.48m x 2.62m (11'5 x 8'7) -
Additional Information - The following details have been provided by the vendor, as required by Trading Standards. These details should be checked by your legal representative for accuracy.
Property type: Terraced House
Property construction: Standard
Mains Electricity
Mains Water & Sewage: Supplied by Wessex Water
Heating Type: Gas Central Heating
Broadband/Mobile signal/coverage: For further details please see the Ofcom Mobile Signal & Broadband checker.
checker.ofcom.org.uk/
Estate Agent Act 1979 - *** Please note under the Estate Agents Act 1979 one of the vendors is involved in Estate Agency and works for Hull Gregson Hull Lettings Ltd. ***
Disclaimer - These particulars, whilst believed to be accurate are set out as a general outline only for guidance and do not constitute any part of an offer or contract. Intending purchasers should not rely on them as statements of
representation of fact, but must satisfy themselves by inspection or otherwise as to their accuracy. All measurements are approximate. Any details including (but not limited to): lease details, service charges, ground rents, property construction, services, & covenant information are provided by the vendor and you should consult with your legal advisor/ satisfy yourself before proceeding. No person in this firms employment has the authority to make or give any representation or warranty in respect of the property.
Brochures
Victoria Place, PortlandBrochure- COUNCIL TAXA payment made to your local authority in order to pay for local services like schools, libraries, and refuse collection. The amount you pay depends on the value of the property.Read more about council Tax in our glossary page.
- Band: B
- PARKINGDetails of how and where vehicles can be parked, and any associated costs.Read more about parking in our glossary page.
- Ask agent
- GARDENA property has access to an outdoor space, which could be private or shared.
- Yes
- ACCESSIBILITYHow a property has been adapted to meet the needs of vulnerable or disabled individuals.Read more about accessibility in our glossary page.
- Ask agent
Victoria Place, Portland
Add an important place to see how long it'd take to get there from our property listings.
__mins driving to your place
Get an instant, personalised result:
- Show sellers you’re serious
- Secure viewings faster with agents
- No impact on your credit score
Your mortgage
Notes
Staying secure when looking for property
Ensure you're up to date with our latest advice on how to avoid fraud or scams when looking for property online.
Visit our security centre to find out moreDisclaimer - Property reference 34275479. The information displayed about this property comprises a property advertisement. Rightmove.co.uk makes no warranty as to the accuracy or completeness of the advertisement or any linked or associated information, and Rightmove has no control over the content. This property advertisement does not constitute property particulars. The information is provided and maintained by Hull Gregson Hull, Portland. Please contact the selling agent or developer directly to obtain any information which may be available under the terms of The Energy Performance of Buildings (Certificates and Inspections) (England and Wales) Regulations 2007 or the Home Report if in relation to a residential property in Scotland.
*This is the average speed from the provider with the fastest broadband package available at this postcode. The average speed displayed is based on the download speeds of at least 50% of customers at peak time (8pm to 10pm). Fibre/cable services at the postcode are subject to availability and may differ between properties within a postcode. Speeds can be affected by a range of technical and environmental factors. The speed at the property may be lower than that listed above. You can check the estimated speed and confirm availability to a property prior to purchasing on the broadband provider's website. Providers may increase charges. The information is provided and maintained by Decision Technologies Limited. **This is indicative only and based on a 2-person household with multiple devices and simultaneous usage. Broadband performance is affected by multiple factors including number of occupants and devices, simultaneous usage, router range etc. For more information speak to your broadband provider.
Map data ©OpenStreetMap contributors.
