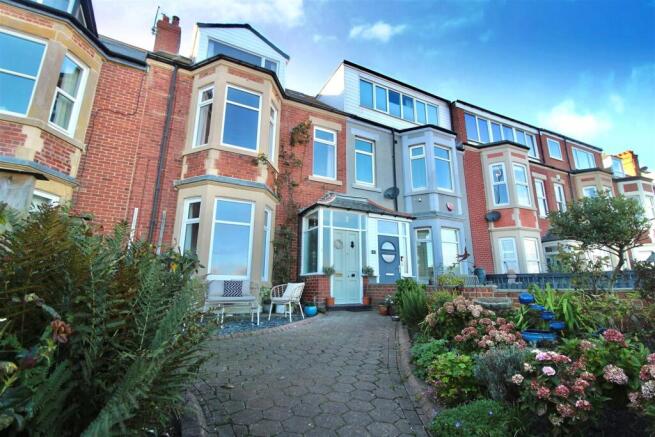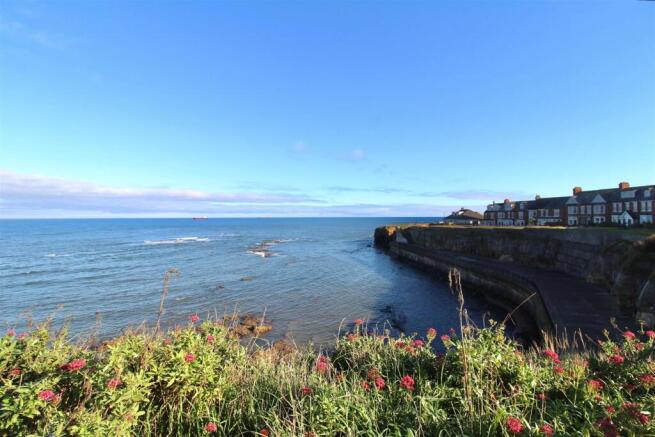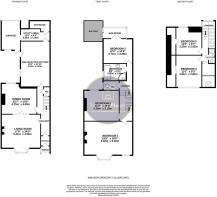5 bedroom terraced house for sale
Windsor Crescent, Whitley Bay

- PROPERTY TYPE
Terraced
- BEDROOMS
5
- BATHROOMS
2
- SIZE
Ask agent
- TENUREDescribes how you own a property. There are different types of tenure - freehold, leasehold, and commonhold.Read more about tenure in our glossary page.
Freehold
Key features
- Impressive Three Storey Family Home
- Panoramic Stunning Sea Views
- Five Double Bedrooms Plus Home Office
- Newly Fitted Modern Breakfasting Kitchen
- Two Generous Sized Receptions Rooms
- Utility Room and Downstairs WC
- Family Bathroom & Newly Fitted Shower Room
- West Facing Rear Yard & South Facing Sunroom and Balcony
- Low Maintenance Front Garden
- Attached Garage and Storage Room
Description
The property boasts spacious versatile family living spread over three floors, briefly comprising of: porch, vestibule, entrance hallway, living room, dining room, breakfasting kitchen, utility and downstairs WC to ground floor. To first floor a generous sized master bedroom with amazing sea view, two further double sized bedrooms, a family bathroom and separate WC. To the third floor this versatile property offers two further double bedrooms, a home study and a newly fitted shower room.
To the rear of the property is a west facing private rear yard with a part covered BBQ area for entertaining. There is also a south facing private balcony creating a relaxing sunny space. To the front of the property is a low maintenance town garden offering fantastic outdoor living space and spectacular sea views across Browns Bay, perfect for dolphin and cruise ship spotting.
Early inspection is highly recommended to fully appreciate this elegant, rare to the market, property. Please call Trading Places on 0191-2511189 to arrange an appointment. Council Tax E. EPC D.
Entrance Porch - Enter through hardwood double front doors with glass panel above and side glass windows providing an abundance of natural light into front porch. Tiled decorative flooring and further internal timber door with decorative upper pane leading to vestibule.
Vestibule - The addition of the vestibule makes this entrance area cosy and inviting. Decorative tiled flooring continues into the vestibule with an abundance of natural light from the inner glass door and surrounding glass panels. Door leading to welcoming entrance hallway.
Entrance Hallway - This spacious welcoming hallway starts with a timber inner door with glass panel insert allowing for natural light. Period style doors leading to all ground floor rooms, stairs incorporating period style spindles leading to first floor. Period charm throughout with dado rail, decorative archway, ceiling coving and cast iron radiator. Storage cupboard under stairs and door to downstairs WC.
Downstairs Wc - This functional downstairs WC incorporates a low level WC and corner wash basin with tiled splashback.
Living Room - 5.41m x 4.50m (into bay window) (17'9 x 14'9 (into - The living room is bright, spacious and front facing providing fantastic sea views. This east facing room benefits from the morning sunshine and amazing sunrises. Retaining period charm incorporating ceiling coving, dado rail, and UPVC double glazed walk in bay window with period panelling to sill height. This spacious room benefits from an impressive cast iron open fireplace with timber surround , period decorative tiled insert and marble hearth. Cast iron radiator and additional double radiator make this a welcoming cosy space. Timber doors with glass insert and decorative upper panes and side panels provide an abundance of natural light which flows into separate dining room.
Dining Room - 4.75m x 4.09m (15'7 x 13'5 ) - This second reception room is currently set up as a dining room and provides fantastic versatile living. Benefitting from two UPVC double glazed windows with large low level double radiator below and outlook to the private year yard. Decorative timber fire surround, ceiling coving and cast iron radiator.
Breakfasting Kitchen - 6.12m x 3.63m (20'1 x 11'11) - This outstanding modern kitchen was fitted by the current owners in 2022 and incorporates a sociable breakfasting space making it the hub of the house. This room benefits from a double glazed window allowing for natural light and a UPVC double glazed door leading to a private west facing rear yard. Modern fitted wall, base and draw units with contrasting granite worktops and one bowl inset sink with brushed brass mixer taps. Incorporating a Rayburn oven with decorative tiled recess offers multifunctional living at its best. The cooker includes two large capacity radiant heat storage ovens plus a warming oven, which operate independently. It also benefits from a grill and a cast-iron hotplate. This versatile Rayburn system runs four separate radiators to the ground floor and is a completely separate system to the gas central heating. Current owners use the Rayburn as a log burner providing warmth throughout the house. Separate eye level oven, microwave and dishwasher make this a functional easy to use kitchen. Space for large American style fridge freezer. Period style inner door with decorative insert leading to utility area.
Utility Area - 3.66 x 1.30 (12'0" x 4'3") - The functional space incorporates wall base and draw units with matching granite worktops, splashback and brushed brass mixer taps. Space and plumbing for washing machine and tumble dryer. Single radiator, recessed spotlights, door leading to garage and period style inner door with decorative insert leading to outhouse.
Garage - Accessed both internally from the utility and benefitting from an up and over door to access from rear lane. Lighting electricity and storage.
Outhouse - Accessed from the utility this current outhouse space is used for log storage and gardening equipment. Timber frame single glazed window allowing for natural light.
Landing - The first floor landing is bright and spacious. Split landing leads to rear bedroom two, bathroom and separate WC. Further landing area with double radiator and period style doors lead to bedroom three and the impressive front facing master bedroom.
Master Bedroom - 5.92m x 5.49m (into bay window) (19'5" x 18'0" (in - This outstanding master bedroom is a fantastic space incorporating both a double glazed bay window and additional double glazed window providing an abundance of natural light as well as offering stunning views from the comfort of your home. Retaining charm this room is currently set up as second living area and benefits from decorative ceiling rose and period style ceiling coving. Feature fire place with woodburner, decorative tiled insert, hearth and timber surround. Two double radiators make this a homely comfortable exciting space.
Bedroom Two - 3.71m x 3.28m (12'2 x 10'9) - To the rear of the property is this charming second bedroom offering access to a separate sun room for relaxing. Incorporating a timber frame double glazed windows and timber double doors giving access into the sun room. Built in storage cupboard, decorative fire place and modern vertical radiator.
Sun Room - This functional relaxing space is accessed from bedroom two and benefits from wood flooring and double glazed windows and door leading to south facing balcony. Single radiator.
Bedroom Three - 3.35 x 3.15 (10'11" x 10'4") - To the rear of the property is bedroom three. Fitted wardrobes to one wall, two double glazed UPVC windows with period timber surrounds, ceiling coving and low level large double radiator below window.
Bathroom - 2.57 x 1.80 (8'5" x 5'10") - This separate family bathroom incorporates a freestanding bath benefitting from mixer taps and separate telephone attachment. Freestanding wash basin, separate shower enclosure with electric shower. Panelling to half height, tiled flooring, traditional heated towel rail radiator, extractor and double glazed window with obscure glass make this a bright space.
Separate Wc - The separate room incorporates a WC, double glazed UPVC window with obscure glass and panelling to half height.
Further Landing - This versatile upper floor offers great family accommodation. Spacious landing area with UPVC double glazed windows offering an abundance of natural light. Storage in eaves and doors leading to two double bedrooms, home office and shower room.
Bedroom Four - 3.51m x 2.82m (11'6 x 9'3) - This front facing bedroom offers exceptional panoramic sea views and an abundance of natural light. Storage to one wall and low level double radiator make this a cosy relaxing space.
Bedroom Five - 3.35m x 2.92m (11'0 x 9'7) - Bedroom five is rear facing with a UPVC double glazed window and storage cupboard.
Study/Storage - This great additional space is currently set up as a home office. Velux window makes it a bright working space.
Shower Room - This fantastic new addition to the top floor was fitted in July 2025. Large shower enclosure with rainfall shower, separate telephone attachment and tiled walls. Mini wash basin, low level WC and laminate flooring.
Front Gardens - To the front of the property is this well maintained, low maintenance garden benefitting from morning sun and impressive sea views across Brown's Bay. Gate access, paving, mature shrubs, flowers and plants provide great kerb appeal. Walled boundaries.
Rear Yard - The west facing private rear yard is a great entertainment space with part covered BBQ area and walled boundaries.
Brochures
Windsor Crescent, Whitley Bay- COUNCIL TAXA payment made to your local authority in order to pay for local services like schools, libraries, and refuse collection. The amount you pay depends on the value of the property.Read more about council Tax in our glossary page.
- Band: E
- PARKINGDetails of how and where vehicles can be parked, and any associated costs.Read more about parking in our glossary page.
- Yes
- GARDENA property has access to an outdoor space, which could be private or shared.
- Yes
- ACCESSIBILITYHow a property has been adapted to meet the needs of vulnerable or disabled individuals.Read more about accessibility in our glossary page.
- Ask agent
Windsor Crescent, Whitley Bay
Add an important place to see how long it'd take to get there from our property listings.
__mins driving to your place
Get an instant, personalised result:
- Show sellers you’re serious
- Secure viewings faster with agents
- No impact on your credit score
Your mortgage
Notes
Staying secure when looking for property
Ensure you're up to date with our latest advice on how to avoid fraud or scams when looking for property online.
Visit our security centre to find out moreDisclaimer - Property reference 34275513. The information displayed about this property comprises a property advertisement. Rightmove.co.uk makes no warranty as to the accuracy or completeness of the advertisement or any linked or associated information, and Rightmove has no control over the content. This property advertisement does not constitute property particulars. The information is provided and maintained by Trading Places, Whitley Bay. Please contact the selling agent or developer directly to obtain any information which may be available under the terms of The Energy Performance of Buildings (Certificates and Inspections) (England and Wales) Regulations 2007 or the Home Report if in relation to a residential property in Scotland.
*This is the average speed from the provider with the fastest broadband package available at this postcode. The average speed displayed is based on the download speeds of at least 50% of customers at peak time (8pm to 10pm). Fibre/cable services at the postcode are subject to availability and may differ between properties within a postcode. Speeds can be affected by a range of technical and environmental factors. The speed at the property may be lower than that listed above. You can check the estimated speed and confirm availability to a property prior to purchasing on the broadband provider's website. Providers may increase charges. The information is provided and maintained by Decision Technologies Limited. **This is indicative only and based on a 2-person household with multiple devices and simultaneous usage. Broadband performance is affected by multiple factors including number of occupants and devices, simultaneous usage, router range etc. For more information speak to your broadband provider.
Map data ©OpenStreetMap contributors.







