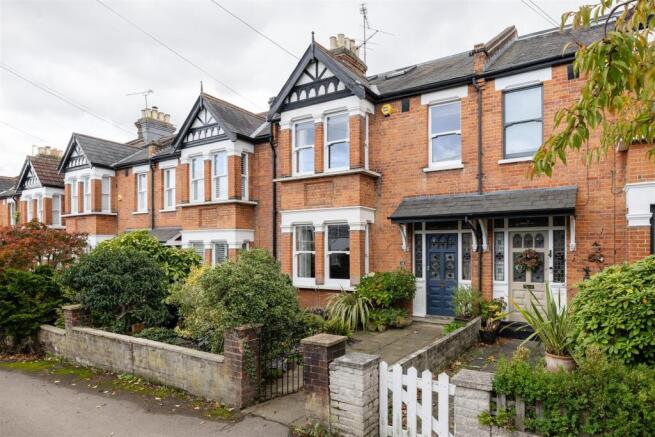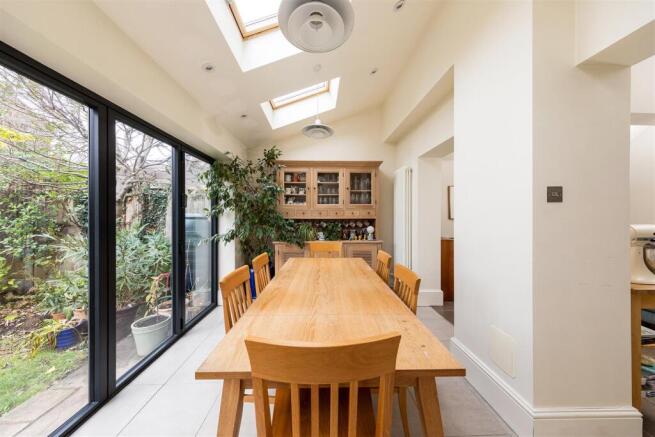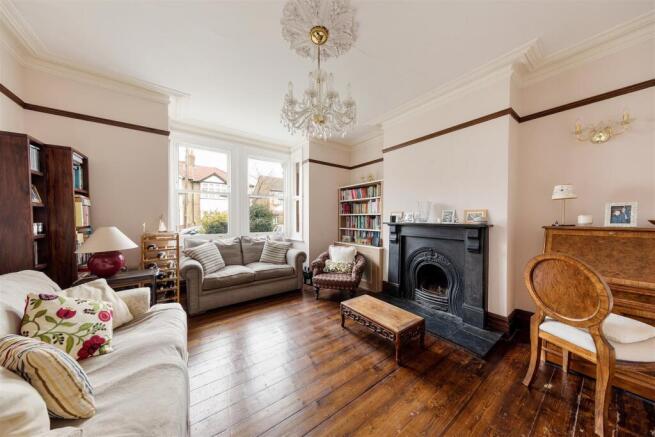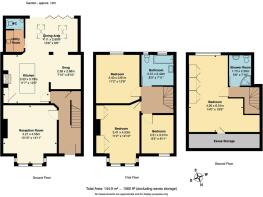
Horn Lane, Woodford Green

- PROPERTY TYPE
Terraced
- BEDROOMS
4
- BATHROOMS
2
- SIZE
1,560 sq ft
145 sq m
- TENUREDescribes how you own a property. There are different types of tenure - freehold, leasehold, and commonhold.Read more about tenure in our glossary page.
Freehold
Key features
- Square Bayed Edwardian Terrace
- Four Bedrooms & Two Bathrooms
- Loft & Ground Floor Extensions
- Well Stocked South Facing Garden
- Ground Floor WC & Utility Room
- Replacement Double Glazed Sash Windows
- Polished Floorboards & Period Features
- Close To Woodford Station & Epping Forest
Description
IF YOU LIVED HERE…
The original stained-glass front door opens to a grand hallway where the home’s period heritage shines through. Ornate cornicing, intricate ceiling roses, and a beautifully crafted balustrade all combine to create a striking first impression, while rich wooden floors and natural timber tones bring warmth and texture.
The front reception room continues the theme of elegance, with a deep bay window drawing in soft daylight and highlighting the decorative cast-iron fireplace. Its generous proportions and refined detailing make it a wonderfully restful yet sociable space.
To the rear, the house unfolds into a stunning open-plan kitchen, snug, and dining area that feels effortlessly harmonious. The kitchen’s refined finishes and natural textures create an inviting sense of warmth, while the snug offers a serene corner to pause and unwind. Sunlight cascades through twin skylights, spilling softly across tiled floors before flowing out through expansive bi-folding doors onto the garden beyond. Here, a secluded, south-facing haven awaits, where mature palms and leafy planting frame a soft lawn and a stone patio provides space for relaxed outdoor dining.
Completing the ground floor, a bright utility room and adjoining WC offer practical touches that blend seamlessly with the home’s considered flow.
Upstairs, three beautifully balanced bedrooms each reflect a sense of period grace. The principal room features built-in wardrobes and a decorative fireplace, while the others offer flexibility for family, guests, or work. The bathroom exudes quiet sophistication, with soft green tiles, patterned flooring, and stained-glass windows creating a tranquil, spa-like feel.
On the top floor, a peaceful retreat awaits with fitted wardrobes and French doors opening to a Juliet balcony. A fresh, light-filled shower room completes this elegant and thoughtfully arranged level.
Set within Woodford Green and close to South Woodford, the location offers the best of both worlds, leafy tranquillity with a lively community spirit. Nearby, Woodford Green’s cafés and eateries include favourites such as Bread and Marmalade and Rosso Restaurant, while The Cricketers pub provides a classic spot to unwind. A little further along, South Woodford’s George Lane offers a vibrant mix of boutiques, independent shops, and a local cinema. Churchfields Recreation Ground brings open space and a playground for families, while Epping Forest offers endless woodland walks, cycling paths, and peaceful places to explore. Outstanding schools, including Churchfields Infant and Junior, add to the area’s strong appeal.
WHAT ELSE?
Woodford Station is just over ten minutes’ walk away, offering quick and convenient access to the Central line for direct journeys into the City and West End. The service runs frequently, making commuting simple.
Reception - 4.21 x 4.55 (13'9" x 14'11") -
Kitchen - 3.53 x 3.79 (11'6" x 12'5") -
Snug - 2.38 x 2.68 (7'9" x 8'9") -
Dining Area - 4.11 x 2.60 (13'5" x 8'6") -
Bedroom - 3.41 x 4.53 (11'2" x 14'10") -
Bedroom - 3.43 x 3.81 (11'3" x 12'5") -
Bedroom - 2.51 x 3.01 (8'2" x 9'10") -
Bedroom - 4.26 x 6.01 (13'11" x 19'8") -
Bathroom - 2.51 x 2.42 (8'2" x 7'11") -
Shower Room - 1.73 x 2.39 (5'8" x 7'10") -
Garden - approximately 12m (approximately 39'4") -
A WORD FROM THE OWNER...
"We have loved living in this beautiful house on Horn Lane for the last 13 years. It has been a perfect family home. We fell in love with the period features of the house but it is also welcoming and cosy. Our favourite room is the kitchen which is warm and filled with sunlight and looks out onto our beautiful garden. The garden is perfect for drinks on a sunny evening. The utility room is very practical, especially with young children. The recently renovated family bathroom also benefits from lots of sunlight. The home is well situated for the tube offering quick access into London. The area has plenty of restaurants and shops but also green spaces. We love walking our dog on the Green and also in the nearby enclosed dog park. Woodford has outstanding schools nearby within walking distance. We've enjoyed being able to walk our son to school everyday. We hope whoever chooses to live here enjoys it as much as we have."
Brochures
Horn Lane, Woodford GreenProperty Material InformationAML InformationBrochure- COUNCIL TAXA payment made to your local authority in order to pay for local services like schools, libraries, and refuse collection. The amount you pay depends on the value of the property.Read more about council Tax in our glossary page.
- Band: E
- PARKINGDetails of how and where vehicles can be parked, and any associated costs.Read more about parking in our glossary page.
- Ask agent
- GARDENA property has access to an outdoor space, which could be private or shared.
- Yes
- ACCESSIBILITYHow a property has been adapted to meet the needs of vulnerable or disabled individuals.Read more about accessibility in our glossary page.
- Ask agent
Horn Lane, Woodford Green
Add an important place to see how long it'd take to get there from our property listings.
__mins driving to your place
Get an instant, personalised result:
- Show sellers you’re serious
- Secure viewings faster with agents
- No impact on your credit score

Your mortgage
Notes
Staying secure when looking for property
Ensure you're up to date with our latest advice on how to avoid fraud or scams when looking for property online.
Visit our security centre to find out moreDisclaimer - Property reference 34275547. The information displayed about this property comprises a property advertisement. Rightmove.co.uk makes no warranty as to the accuracy or completeness of the advertisement or any linked or associated information, and Rightmove has no control over the content. This property advertisement does not constitute property particulars. The information is provided and maintained by The Stow Brothers, South Woodford & Woodford. Please contact the selling agent or developer directly to obtain any information which may be available under the terms of The Energy Performance of Buildings (Certificates and Inspections) (England and Wales) Regulations 2007 or the Home Report if in relation to a residential property in Scotland.
*This is the average speed from the provider with the fastest broadband package available at this postcode. The average speed displayed is based on the download speeds of at least 50% of customers at peak time (8pm to 10pm). Fibre/cable services at the postcode are subject to availability and may differ between properties within a postcode. Speeds can be affected by a range of technical and environmental factors. The speed at the property may be lower than that listed above. You can check the estimated speed and confirm availability to a property prior to purchasing on the broadband provider's website. Providers may increase charges. The information is provided and maintained by Decision Technologies Limited. **This is indicative only and based on a 2-person household with multiple devices and simultaneous usage. Broadband performance is affected by multiple factors including number of occupants and devices, simultaneous usage, router range etc. For more information speak to your broadband provider.
Map data ©OpenStreetMap contributors.





