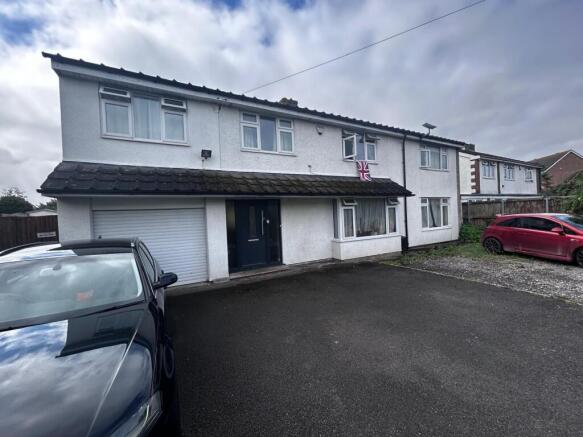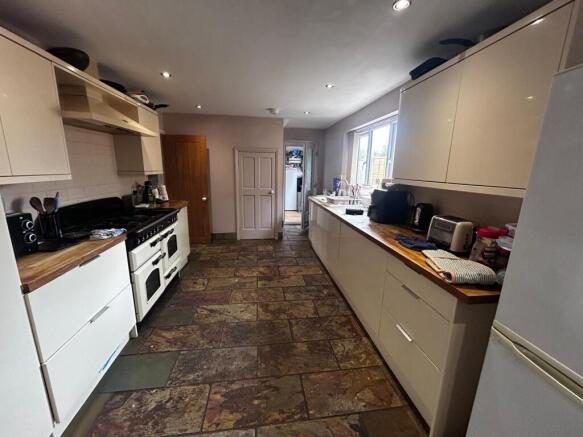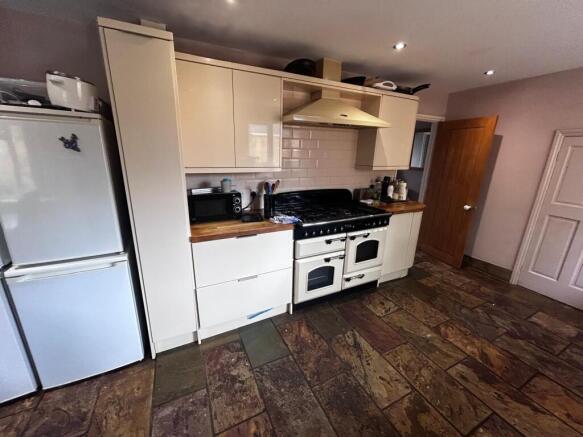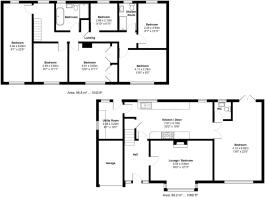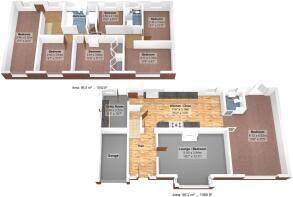Riverview, Church Road, Severn Beach, Bristol

- PROPERTY TYPE
Detached
- BEDROOMS
7
- BATHROOMS
3
- SIZE
Ask agent
- TENUREDescribes how you own a property. There are different types of tenure - freehold, leasehold, and commonhold.Read more about tenure in our glossary page.
Freehold
Key features
- Garage
- Garden
- No Onward Chain
- Off Street Parking
- Open Plan Lounge Diner
Description
FOR SALE - STUNNING 7-BEDROOM LICENSED HMO WITH TENANTS IN SITU
7-8 Bedroom Detached House | Fully Licensed HMO | Tenants In Situ | High-Yield Investment
A beautifully presented, fully furnished 7-bedroom detached property operating as a licensed HMO, currently generating a strong annual return. With spacious accommodation, modern fittings throughout, and an existing guest room, the layout offers clear potential to add two further bedrooms with minimal work. With this extension, the property could achieve a projected return of approximately £70,000 per annum. Set on a generous plot with large driveways providing parking for multiple vehicles, this is a rare turnkey investment opportunity with excellent growth potential.
Franklin Cole Properties are pleased to offer this exceptionally well-appointed 7-bedroom (plus additional guest bedroom) fully licensed HMO in the popular village of Severn Beach. The property is being sold with 7 tenants in situ providing a generous annual yield.
This 1930s detached house was originally a spacious family home and has been thoughtfully converted by a well-regarded HMO developer, who chose to retain the property and upgrade it with care and craftsmanship. The result is a high-quality, fully compliant multiple-let investment, showcasing both style and practicality throughout.
All furniture and fittings are of good quality and are included in the sale.
Ground Floor
Upon entering via a secure digital code front door, you are welcomed into a generous entrance hall with beautiful stone-tiled flooring, neutral walls, and ample natural light from the solid front door and side windows.
To the right is the former lounge, now converted into a large double bedroom, featuring a double-fronted bay window, decorative feature wall, stone gas fireplace, radiator, and plush beige carpeting.
Kitchen & Dining
A stunning country-meets-contemporary kitchen featuring:
Cream high-gloss curved wall and base units
Solid oak worktops & tiled splashbacks
Feature iron sink & double extractor hood
Rangemaster double oven & integrated dishwasher
Spotlights and large UPVC doors to garden
The adjacent dining area is ideal for communal living with garden views.
Ground-Floor Bedroom with En-Suite
Accessed through oak double doors, a spacious bedroom with potential to split into two. En-suite includes WC, washbasin, and heated towel rail.
Utility Room & Garage Access
Large utility with oak worktops, two windows, and internal access to the garage (which could be converted to additional accommodation).
First Floor
Landing & Bedrooms
Bright and spacious with neutral décor and carpeting
Large double bedroom with dual aspect windows
Comfortable double bedrooms with wardrobes, radiators, and quality finishes
Two further well-sized bedrooms to the rear
Bathroom One
Freestanding bathtub with Victorian-style taps
Double shower enclosure
Stone-effect tiling, vanity unit, heated towel rail
Bathroom Two
Walk-in shower with black Triton electric unit
Mosaic tiled feature wall
Vanity unit, WC, chrome towel rail, spot lighting
Room 8
Ideal as a home office, guest room, or additional WC.
Additional Features
Fully licensed HMO with renewed licence
Digital coded locks on all bedroom doors
Solid oak internal doors
Fixtures, fittings, blinds/curtains included
Off-street parking for up to five vehicles
Potential to add two further bedrooms
The Property is also configured exactly to easily divide the title into two separate dwellings , Providing one 4 bedroom and one 2 bedroom semi detached homes.
Gas central heating & full double glazing
Electric up-and-over garage door
Summary
Severn Beach is a well-connected village in South Gloucestershire, offering a welcoming community with a mix of families and professionals. It benefits from:
Excellent transport links, including a train station with direct Bristol routes
Quick access to the M4, M5, and M49
Local amenities such as primary school, cafés, shops, and walking routes
This is a rare chance to acquire a high-quality, fully compliant, high-yield HMO in turnkey condition. Early viewing is strongly recommended to appreciate the scope and standard of this outstanding investment property.
An auction can be closed at any time with the auctioneer permitting for the property (the lot) to be sold prior to the end of the auction.
A Legal Pack associated with this particular property is available to view upon request and contains details relevant to the legal documentation enabling all interested parties to make an informed decision prior to bidding. The Legal Pack will also outline the buyers' obligations and sellers' commitments. It is strongly advised that you seek the counsel of a solicitor prior to proceeding with any property and/or Land Title purchase.
Auctioneers Additional Comments
In order to secure the property and ensure commitment from the seller, upon exchange of contracts the successful bidder will be expected to pay a non-refundable deposit equivalent to 5% of the purchase price of the property. The deposit will be a contribution to the purchase price. A non-refundable reservation fee of up to 6% inc VAT (subject to a minimum of £7,200 inc VAT) is also required to be paid upon agreement of sale. The Reservation Fee is in addition to the agreed purchase price and consideration should be made by the purchaser in relation to any Stamp Duty Land Tax liability associated with overall purchase costs.
Both the Marketing Agent and The Auctioneer may believe necessary or beneficial to the customer to pass their details to third party service suppliers, from which a referral fee may be obtained. There is no requirement or indeed obligation to use these recommended suppliers or services.
Council Tax Band: C
Tenure: Freehold
Kitchen/diner
3.19m x 7.67m
Living room
3.94m x 5.55m
Living room / Bedroom 1
Bedroom 2
6.82m x 4.14m
Utility
3.22m x 2.48m
Bedroom 3
6.82m x 2.46m
Bedroom 4
3.64m x 2.93m
Bedroom 5
3.63m x 3.81m
Bedroom 6
2.12m x 2.68m
Bedroom 7
3.93m x 2.45m
Bedroom 8
2.78m x 4.11m
Brochures
Brochure- COUNCIL TAXA payment made to your local authority in order to pay for local services like schools, libraries, and refuse collection. The amount you pay depends on the value of the property.Read more about council Tax in our glossary page.
- Band: C
- PARKINGDetails of how and where vehicles can be parked, and any associated costs.Read more about parking in our glossary page.
- Garage,Off street
- GARDENA property has access to an outdoor space, which could be private or shared.
- Enclosed garden
- ACCESSIBILITYHow a property has been adapted to meet the needs of vulnerable or disabled individuals.Read more about accessibility in our glossary page.
- Ask agent
Riverview, Church Road, Severn Beach, Bristol
Add an important place to see how long it'd take to get there from our property listings.
__mins driving to your place
Get an instant, personalised result:
- Show sellers you’re serious
- Secure viewings faster with agents
- No impact on your credit score

Your mortgage
Notes
Staying secure when looking for property
Ensure you're up to date with our latest advice on how to avoid fraud or scams when looking for property online.
Visit our security centre to find out moreDisclaimer - Property reference RS0047. The information displayed about this property comprises a property advertisement. Rightmove.co.uk makes no warranty as to the accuracy or completeness of the advertisement or any linked or associated information, and Rightmove has no control over the content. This property advertisement does not constitute property particulars. The information is provided and maintained by Franklin Cole Properties, Bristol. Please contact the selling agent or developer directly to obtain any information which may be available under the terms of The Energy Performance of Buildings (Certificates and Inspections) (England and Wales) Regulations 2007 or the Home Report if in relation to a residential property in Scotland.
Auction Fees: The purchase of this property may include associated fees not listed here, as it is to be sold via auction. To find out more about the fees associated with this property please call Franklin Cole Properties, Bristol on 0117 463 5071.
*Guide Price: An indication of a seller's minimum expectation at auction and given as a “Guide Price” or a range of “Guide Prices”. This is not necessarily the figure a property will sell for and is subject to change prior to the auction.
Reserve Price: Each auction property will be subject to a “Reserve Price” below which the property cannot be sold at auction. Normally the “Reserve Price” will be set within the range of “Guide Prices” or no more than 10% above a single “Guide Price.”
*This is the average speed from the provider with the fastest broadband package available at this postcode. The average speed displayed is based on the download speeds of at least 50% of customers at peak time (8pm to 10pm). Fibre/cable services at the postcode are subject to availability and may differ between properties within a postcode. Speeds can be affected by a range of technical and environmental factors. The speed at the property may be lower than that listed above. You can check the estimated speed and confirm availability to a property prior to purchasing on the broadband provider's website. Providers may increase charges. The information is provided and maintained by Decision Technologies Limited. **This is indicative only and based on a 2-person household with multiple devices and simultaneous usage. Broadband performance is affected by multiple factors including number of occupants and devices, simultaneous usage, router range etc. For more information speak to your broadband provider.
Map data ©OpenStreetMap contributors.
