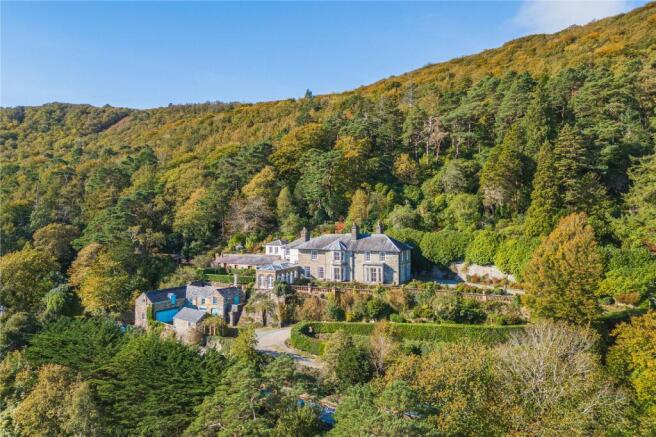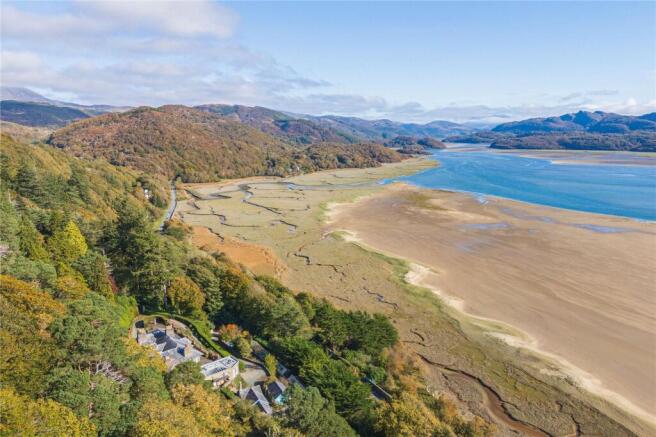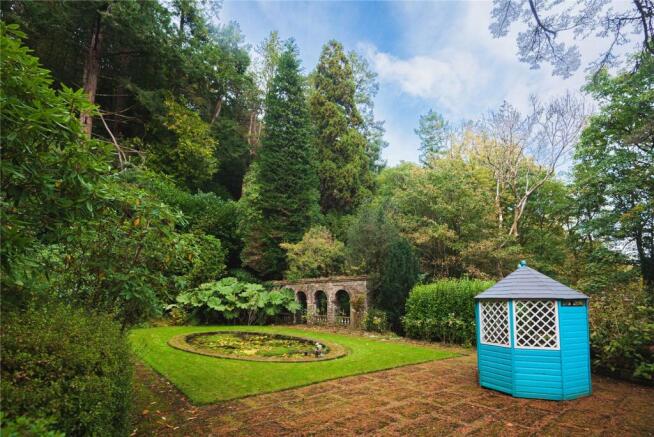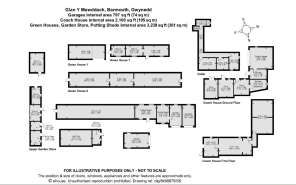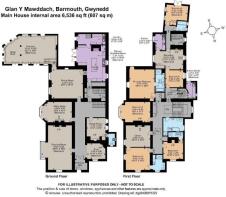
Barmouth, Gwynedd
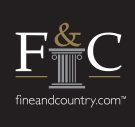
- PROPERTY TYPE
Detached
- BEDROOMS
6
- BATHROOMS
4
- SIZE
Ask agent
- TENUREDescribes how you own a property. There are different types of tenure - freehold, leasehold, and commonhold.Read more about tenure in our glossary page.
Freehold
Key features
- Elegant Grade II Listed 6 Bedroom Mansion
- Private Estuary Access
- Grade II* Listed Gardens
- First Floor Annexe
- 35 Acres of Gardens & Woodland
- Multiple Barns & Outbuildings
- Sea Views
- Waterside Living
- Video Tour Available
Description
Commanding a spectacular position above the Mawddach Estuary with panoramic views towards the peaks of Cadair Idris, Glan y Mawddach is a truly remarkable Regency villa located just outside the charming coastal town of Barmouth. This elegant Grade II listed six-bedroom residence is set within approximately 35 acres of extraordinary terraced and woodland gardens, themselves listed Grade II* for their exceptional historical and horticultural value.
The house offers a wealth of beautifully proportioned accommodation, rich in period character and refined architectural detail. The ground floor features a grand stone orangery, two spacious reception rooms, a formal dining room, family room, study, utility room, and cloakroom. Three staircases provide access to the upper floors, where there are up to six bedrooms, four bathrooms, and an additional lounge.
A notable highlight in the home’s history is its royal connection—HRH The Princess Royal dined here during an official visit to Barmouth in 1987, underscoring the property’s significance and elegance.
Undoubtedly the estate’s most enchanting feature, the gardens at Glan y Mawddach are Grade II* Listed for their national importance. Comprising a series of distinct garden “rooms,” each with its own unique character, they are linked by meandering paths and planted with mature rhododendrons, azaleas, specimen trees, and evergreen shrubs. The result is a private, ever-changing landscape of rare beauty.
Among the most captivating areas is an Italianate pond garden connected to a secret natural swimming pool fed by a cascading waterfall, surrounded by mature redwoods with stone arches and a summer house. Elsewhere, discover a historic Victorian walled garden, a dovecote, and a vibrant wisteria draped trellis—just a few of the garden’s many hidden treasures.
The estate includes a number of original stone outbuildings, offering enormous potential for sympathetic redevelopment (subject to planning consent). These could be converted into holiday cottages, staff accommodation, a home office suite, or leisure amenities such as a pool and wellness complex.
Further features include a mushroom house, glasshouses, extensive garden stores, garaging, and a private quay with direct access to the estuary—perfect for launching kayaks or small boats.
A winding driveway leads to the main house, while the Panorama Walk, a public footpath beloved for its views, passes along the boundary of the estate. Privacy is preserved throughout by mature planting and a stone wall.
Although enjoying a wonderfully secluded, rural setting, Glan y Mawddach lies just minutes from Barmouth, a popular coastal town with a range of amenities, restaurants, and transport links. The surrounding area is renowned for its natural beauty, with Snowdonia National Park and the Cardigan Bay coastline on the doorstep.
Glan y Mawddach is a rare and important property—equally suited to use as a distinguished private residence, boutique hospitality venture, or heritage restoration project. Its combination of architectural grandeur, historic gardens, and sublime views make it one of the most unique and sought-after estates on offer in Wales.
Step Inside:
Ground Floor
Upon stepping into the entrance hallway, the grandeur of this property hits you immediately, with its high ceilings, stunning coving, and all-around period charm. Before entering the main hallway, there is a designated entrance lobby—perfect for hanging up coats after a long day at the beach or exploring the 35 acres of magical gardens. Stepping into the main hallway, to your right, is a cosy reading corner centred around an open fire. To the left is the first living space—a magical room for hosting, with plenty of space yet retaining a homely charm. The floor-to-ceiling bay window allows for magnificent views over the estuary. Both designated living areas centre around the most impressive marble fireplace with a panelled surround and dining area. The Edwardian features of this room have been beautifully preserved, with an ornate ceiling rose around the chandelier and exquisite coving which is particularly impressive.
Ground Floor Cont.
Returning to the hallway, the next door on the left takes you into the second reception room: a more quaint dining space with tasteful wallpaper, another feature fireplace, and a bay window offering views over the mountains. This is a smaller, more informal dining room ideal for intimate gatherings. The third reception space is currently set up as a snooker room but could easily be transformed into another living room or a larger dining area, should one wish. From the snooker room, steps lead down to one of the most intriguing spaces in the property, offering incredible potential for a variety of uses. You could imagine this room transformed to suit a range of lifestyles—perhaps a swimming pool or hot tub with a steam and sauna room. Alternatively, it would make a magnificent garden room, flooded with natural light and featuring views over the estuary through multiple sets of double doors.
Ground Floor Cont.
For those with vision, this space could be linked to the kitchen to create a magical open-plan kitchen-dining area. Back in the hallway, the kitchen has been recently updated and now offers fantastic modern cooking facilities, including an integrated hob, double oven, and central island with marble worktops. The beautiful red Aga is encased in handcrafted stonework, making it a standout feature. There’s also ample space for a dining table and chairs. A functional utility area and a staircase providing access to the first floor is accessed from the kitchen space. Also on the ground floor is a quirky Welsh parlour, adding to the sense of historical significance, along with a small WC located just off this room.
First Floor
The first floor offers up to five double bedrooms and also provides access to the annexe, offering versatility for those who wish to integrate it into the main residence or keep it separate as a self-contained space for extended family or as an income-generating opportunity. The largest of the main bedrooms includes a modern en suite, complete with bath, separate rain shower cubicle, sink, and WC. The room itself is stunning, enjoying dual-aspect views over the estuary—what a place to wake up and start the day. The remaining four bedrooms are all doubles, with two benefiting from their own en suite facilities. Four of the five main bedrooms are located on the south-east side of the property, offering the breathtaking views this home is known for. A modern family bathroom is also located at the top of the main staircase, featuring a separate shower cubicle and roll top bath.
Annexe
The annexe can be accessed internally from the landing or externally from both the front and rear of the property. It presents a fabulous opportunity for extended family accommodation or an incomegenerating holiday let, boasting one of the most popular views and gardens in the area. Internal doors from the landing allow the annexe to be used as additional accommodation within the main residence, offering even more flexibility. The first-floor annex includes a kitchen, living room, two bedrooms, bathroom, and its own designated lawned garden. Please note, the annexe does require some restoration and modernisation in places.
Step Outside:
Gardens & Grounds
The 35 acres of magical, fairytale-like gardens and woodland offer something for everyone, presenting a truly one-of-a-kind opportunity. For those seeking direct access to the estuary, the property includes land on the opposite side of the road, providing private access to the golden sands of the south-east. At low tide, it’s perfect for walking the dog; at high tide, the estuary completely fills with water, making this an ideal spot for water sports. Whether it’s kayaking, jet skiing, boating, or simply enjoying the view, this remarkable home places it all within reach. The gardens themselves are so extraordinary they have been awarded Grade II* listed status, recognised as a rare and outstanding example of formal Edwardian gardens with distinct Italianate and Japanese influences.
Gardens & Grounds Cont.
Winding paths meander through mature rhododendrons, while giant sequoias rise majestically up the banks, creating a sense of timeless wonder. Arguably the most awe-inspiring feature of the garden is the Italianate pond, accessed by a series of steps that lead to this breathtaking space. Surrounded by towering redwoods, stone archways, and a tasteful summer house, this area is a true sanctuary. Beneath the stone arch lies a hidden plunge pool, fed by a cascading waterfall that delivers crystal clear water. Nearby, steps lead to a charming dovecote, positioned beside a colourful wisteria trellis, which comes alive with vibrant blooms during the summer months.
Gardens & Grounds Cont.
As you continue along the garden paths, you’ll discover a host of rare and magical plants, mature trees, and scenic viewpoints, each offering its own sense of wonder. Approximately halfway up the bank sits a historic Victorian walled garden, complete with its own turret, providing yet another spectacular viewpoint and architectural feature. For those craving even more exploration, the popular Panorama Walkway cuts through the northern part of the estate, offering direct access to a renowned public footpath. This trail leads all the way to the summit of the local mountain, where you’re rewarded with unrivalled panoramic views across the surrounding landscape. All of this is accessed via a grand, winding driveway, setting the tone for the unforgettable estate that lies beyond.
Ground Floor Cont.
The striking main staircase is a magnificent feature, further enhancing the grandeur of the property, complemented by an Edwardian sky light for added character. The property also benefits from second and third staircases, offering flexibility in the use of the annex and providing plenty of layout options for the new owner.
Outbuildings
Set below and to the side of the main house, a charming collection of traditional stone outbuildings presents an exceptional opportunity for future development. These buildings, full of character and original features, offer immense potential for a variety of use —whether as part of a private estate or as a commercial venture. Subject to the necessary planning consents, they could be sympathetically converted into a luxurious home office suite, a leisure complex complete with swimming pool and wellness facilities, self-contained holiday cottages, or comfortable staff accommodation. In addition to the outbuildings, the estate benefits from a range of practical and heritage structures that further enhance its appeal. These include extensive garden stores, a fascinating period mushroom house, and traditional glasshouses—all of which reflect the property’s long-established connection to its gardens and landscape.
Outbuildings Cont.
Garaging is also available and conveniently accessed via the secondary driveway, ensuring practical separation between domestic and operational areas of the estate. Altogether, the outbuildings at Glan y Mawddach represent a rare blend of history, versatility, and potential—offering the chance to expand the estate’s function and footprint while preserving its timeless charm.
Beach
For those seeking direct access to the estuary, the property includes land on the opposite side of the road, providing private access on to the golden sands. At low tide, it’s perfect for walking the dog; at high tide, the estuary completely fills with water, making this an ideal spot for water sports. Whether it’s kayaking, jet skiing, boating, or simply enjoying the view, this remarkable home places it all within reach.
Location
Glan Y Mawddach is idyllically located on the edge of the vibrant seaside town of Barmouth, nestled at the mouth of the Mawddach Estuary between the majestic landscapes of Snowdonia and the iconic peak of Cadair Idris. This unique position offers breathtaking views and direct access to both coastal and mountain walks, combining tranquillity with convenience. Just a short distance from Barmouth’s sandy beaches, harbour, and local amenities, the property also benefits from excellent transport links, including a direct train to Shrewsbury in just over two hours, with connections across the UK.
Location Cont.
Its location—mere metres from the Snowdonia National Park border, often dubbed the outdoor adventure capital of Europe—makes it ideal for countless activities such as watersports (sailing, kayaking, rowing, paddleboarding, and swimming), cycling (including the renowned Coed y Brenin mountain bike trails, road cycling, and the scenic Mawddach Trail), and walking routes ranging from gentle strolls like the Panorama Walk behind the property to the challenging ascent of Cader Idris. Climbing enthusiasts will find the Barmouth slabs just a four-minute drive away. The town itself offers everything from classic seaside fish and chips to upmarket delis, galleries, boutique shops, a leisure centre, cosy cafes, pubs, and a wide variety of restaurants—all within the stunning surroundings of Southern Snowdonia National Park.
Agent's Note
Public Footpath: The Panorama Walk crosses the property, bordered by a tall stone wall that provides privacy. Secondary Driveway: The neighbouring cottage has a right of access over a designated section of the secondary driveway only.
Services
Mains electricity. Private water and drainage (septic tank).
Heating
Oil fired central heating and AGA.
Broadband
Please refer to openreach.com for fibre availability.
Mobile Phone Signal
Please refer to
Freehold
Tenure.
Council Tax
Band I.
Directions
Using the app What Three Words type in: sprinter.amount.origin
Referral Fees
Fine & Country/McCartneys sometimes refers vendors and purchasers to providers of conveyancing, survey and removal services. We may receive fees from them as declared in our Referral Fees Disclosure Form.
Money Laundering Regulations
When submitting an offer to purchase a property, you will be required to provide sufficient identification to verify your identity in compliance with the Money Laundering Regulations. Please note that a small fee of £18 (inclusive of VAT) per person will be charged to conduct the necessary money laundering checks. This fee is payable at the time of verification and is non refundable.
- COUNCIL TAXA payment made to your local authority in order to pay for local services like schools, libraries, and refuse collection. The amount you pay depends on the value of the property.Read more about council Tax in our glossary page.
- Band: I
- PARKINGDetails of how and where vehicles can be parked, and any associated costs.Read more about parking in our glossary page.
- Yes
- GARDENA property has access to an outdoor space, which could be private or shared.
- Yes
- ACCESSIBILITYHow a property has been adapted to meet the needs of vulnerable or disabled individuals.Read more about accessibility in our glossary page.
- Ask agent
Barmouth, Gwynedd
Add an important place to see how long it'd take to get there from our property listings.
__mins driving to your place
Get an instant, personalised result:
- Show sellers you’re serious
- Secure viewings faster with agents
- No impact on your credit score
Your mortgage
Notes
Staying secure when looking for property
Ensure you're up to date with our latest advice on how to avoid fraud or scams when looking for property online.
Visit our security centre to find out moreDisclaimer - Property reference WEL250113. The information displayed about this property comprises a property advertisement. Rightmove.co.uk makes no warranty as to the accuracy or completeness of the advertisement or any linked or associated information, and Rightmove has no control over the content. This property advertisement does not constitute property particulars. The information is provided and maintained by Fine & Country, Mid Wales. Please contact the selling agent or developer directly to obtain any information which may be available under the terms of The Energy Performance of Buildings (Certificates and Inspections) (England and Wales) Regulations 2007 or the Home Report if in relation to a residential property in Scotland.
*This is the average speed from the provider with the fastest broadband package available at this postcode. The average speed displayed is based on the download speeds of at least 50% of customers at peak time (8pm to 10pm). Fibre/cable services at the postcode are subject to availability and may differ between properties within a postcode. Speeds can be affected by a range of technical and environmental factors. The speed at the property may be lower than that listed above. You can check the estimated speed and confirm availability to a property prior to purchasing on the broadband provider's website. Providers may increase charges. The information is provided and maintained by Decision Technologies Limited. **This is indicative only and based on a 2-person household with multiple devices and simultaneous usage. Broadband performance is affected by multiple factors including number of occupants and devices, simultaneous usage, router range etc. For more information speak to your broadband provider.
Map data ©OpenStreetMap contributors.
