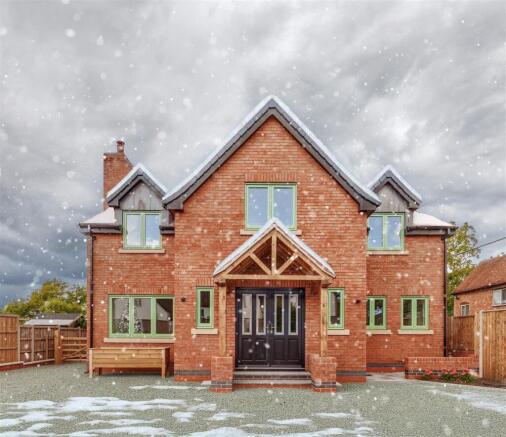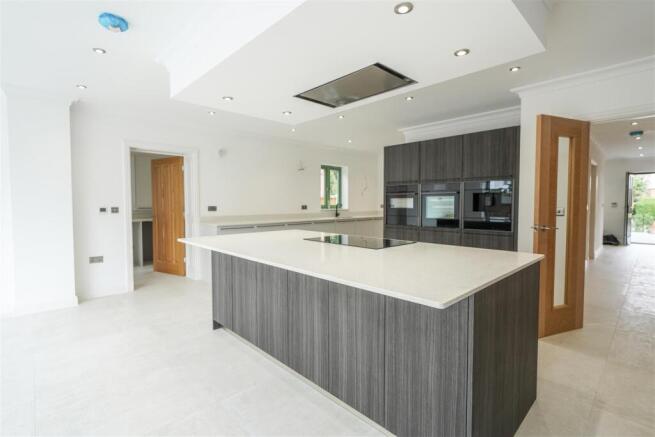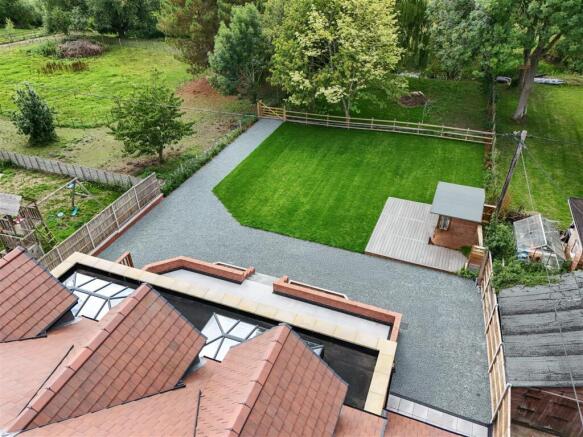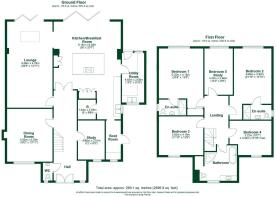
Devlin House, Main street, Eathorpe, Leamington Spa

- PROPERTY TYPE
House
- BEDROOMS
5
- BATHROOMS
4
- SIZE
2,896 sq ft
269 sq m
- TENUREDescribes how you own a property. There are different types of tenure - freehold, leasehold, and commonhold.Read more about tenure in our glossary page.
Freehold
Key features
- Crafted with impeccable attention to detail
- Rolling countryside views
- 10 year new build warranty
- Internal solid oak doors
- Porcelanosa design throughout
- One of a kind property
- Upgrades are still available
- Well-positions to A46, M40 & Fosse way
- Garage and car port (STP)
- 2,992SQFT
Description
Description - Set behind bespoke brick pillars and ironmongery and framed by landscaped planters, this remarkable detached, new build home offers both privacy and practicality. It has great curb appeal and features a generously sized driveway with ample parking and a neat, turfed area for added charm. As you enter through the impressive double front doors, you’re welcomed into a spacious entrance hallway, where a handcrafted oak staircase with glass balustrading sets the tone for the quality and attention to detail found throughout the home.
The ground floor has been thoughtfully designed for versatility and comfort. It includes a fully tiled downstairs WC, a formal lounge with a striking feature log burner and a dedicated home office – with access to high-speed broadband, ideal for remote working. The heart of the home lies in the expansive open plan kitchen/dining area, fitted with premium appliances from Porcelanosa the kitchen, which is finished to an exceptional standard, has bi-fold doors on to the extended patio area, perfect for those summer evenings and bringing the indoors outdoors. A separate utility room sits just off the kitchen and remains customisable (subject to discussion and pricing), giving buyers the opportunity to personalise the space to suit their lifestyle.
Flowing seamlessly from this space is a versatile second lounge/dining room, featuring bi-fold doors that open out onto the rear patio area. Accessibility has been carefully considered, with step-free access, wide doorways and a dedicated wheelchair-friendly entrance with a ramp, ensuring ease of movement throughout the home. Upstairs, an open, spacious landing leads to five well-proportioned bedrooms, all thoughtfully designed with natural light and space in mind. There is also convenient access to a substantial loft area, ideal for storage or future potential. Oak detailing runs throughout the property, delivering a warm, classic feel that complements any interior décor style.
Specification - › Piled Foundations with associated concrete ring-beam and Block and beam ground floor
› Build zone warranty
› Origin triple glazed aluminium patio doors fitted by Warwick Glass
› Front and Utility external doors designed by Bereco all supplied and manufactured in redwood triple glazed
› Internal doors are of solid oak construction. LPD Supply
› Kitchen, bathrooms and wall coverings designed, manufactured and supplied by Porcelanosa
› Ground floor coverings designed, manufactured and supplied by Porcelanosa
› Ground floor WC designs by Porcelanosa and bespoke oak additions
› Ring video Pro 2 doorbell
› Central heating and hot water. Stibel Eltron Air source heat pump supporting ground floor (under floor) heating and second floor wall mounted bedroom and bathroom radiators. All rooms have independent system controls
› Electrical supply to the property, three phase power from the national grid and incorporated within the front drive area is an electric automobile charging facility.
› Low energy, efficient design and construction throughout
› STOVAX (Stockton 3) log burner*
› Eaton i-on 10 internal alarm security system
› Fast broadband connection*
Options Available At Additional Cost: - › Solor panels
› Premium ground and upper flooring coverings
› Fitted wardrobes available
› Upgraded kitchen and utility options
› Potential addition for a car port (STDP)*
Location - Nestled in the heart of the Warwickshire countryside, Eathorpe is a charming and picturesque village offering the perfect blend of rural tranquillity and excellent connectivity. Located just five miles from the historic town of Royal Leamington Spa, Eathorpe is surrounded by rolling fields, mature woodland and beautiful walking trails, making it ideal for those seeking the peace and quiet of rural living yet within easy reach of local amenities. The village itself is steeped in character, with a strong sense of community and a village hall which hosts numerous events throughout the year. For commuters, Eathorpe is exceptionally well-positioned. The nearby A46, M40 and Fosse Way provide direct road links to Coventry, Warwick and Stratford-upon-Avon, while Leamington Spa railway station offers regular and direct services to Birmingham, London Marylebone and beyond. Families are well catered for with a selection of excellent local schools, both state and independent, including Arnold Lodge, Kingsley School, King’s High and Warwick School all within easy reach. Whether you’re looking for a weekend retreat or a permanent countryside home with quick access to town, Eathorpe offers the best of both worlds.
Red Lion Pub:
It is also close to the village of Hunningham which boasts the award-winning and very popular Red Lion Pub which has enviable views along the River Leam and overlooks the stunning countryside. It is well regarded for its fabulous food and is very popular with families, groups of friends and couples alike.
Hilltop Farm:
Hilltop Farm Shop is set on high ground overlooking scenic views of the Warwickshire countryside and only 6.8 miles from Leamington Spa. The farm shop is renowned for its butchery as well as a variety of produce. It has a café with indoor and outdoor seating and seasonal menus. This rural farm shop and café are dog friendly. Various events are held throughout the year ranging from Pick your Own Pumpkin, Oktoberfest Beer Festival, Bonfire Night, Christmas gatherings, Springtime and Easter organised days.
T&C's - Photos are taken from the house in the current conditional, and we use these for indicative purposes only and may be subject to change, all visuals are for illustration purposes only. *Floorplans are not to scale and are indicative only. Location of garage, wardrobes, windows, doors, bathroom fittings, kitchen units and appliances may differ, please carry your own due diligence regarding service contact the above have been advise by the developer.
Sheldon Bosley Knight holds no liability over the construction or completion of the proposed development/ plot and all of the information has been provided directly from the developers, we recommend third-party companies conduct their due diligences and the purchaser are subject to carry out their own due diligences prior to exchange and completion.
Specification may vary from property to property, please do seek further information regarding what will be included within your chosen plot type, Sheldon Bosley Knight holds no liability over the specification.
Brochures
Devlin House BrochureEPC- COUNCIL TAXA payment made to your local authority in order to pay for local services like schools, libraries, and refuse collection. The amount you pay depends on the value of the property.Read more about council Tax in our glossary page.
- Band: TBC
- PARKINGDetails of how and where vehicles can be parked, and any associated costs.Read more about parking in our glossary page.
- Driveway
- GARDENA property has access to an outdoor space, which could be private or shared.
- Ask agent
- ACCESSIBILITYHow a property has been adapted to meet the needs of vulnerable or disabled individuals.Read more about accessibility in our glossary page.
- Ask agent
Devlin House, Main street, Eathorpe, Leamington Spa
Add an important place to see how long it'd take to get there from our property listings.
__mins driving to your place
Get an instant, personalised result:
- Show sellers you’re serious
- Secure viewings faster with agents
- No impact on your credit score
Your mortgage
Notes
Staying secure when looking for property
Ensure you're up to date with our latest advice on how to avoid fraud or scams when looking for property online.
Visit our security centre to find out moreDisclaimer - Property reference 34275647. The information displayed about this property comprises a property advertisement. Rightmove.co.uk makes no warranty as to the accuracy or completeness of the advertisement or any linked or associated information, and Rightmove has no control over the content. This property advertisement does not constitute property particulars. The information is provided and maintained by Sheldon Bosley Knight, Land & New Homes, Warwickshire. Please contact the selling agent or developer directly to obtain any information which may be available under the terms of The Energy Performance of Buildings (Certificates and Inspections) (England and Wales) Regulations 2007 or the Home Report if in relation to a residential property in Scotland.
*This is the average speed from the provider with the fastest broadband package available at this postcode. The average speed displayed is based on the download speeds of at least 50% of customers at peak time (8pm to 10pm). Fibre/cable services at the postcode are subject to availability and may differ between properties within a postcode. Speeds can be affected by a range of technical and environmental factors. The speed at the property may be lower than that listed above. You can check the estimated speed and confirm availability to a property prior to purchasing on the broadband provider's website. Providers may increase charges. The information is provided and maintained by Decision Technologies Limited. **This is indicative only and based on a 2-person household with multiple devices and simultaneous usage. Broadband performance is affected by multiple factors including number of occupants and devices, simultaneous usage, router range etc. For more information speak to your broadband provider.
Map data ©OpenStreetMap contributors.





