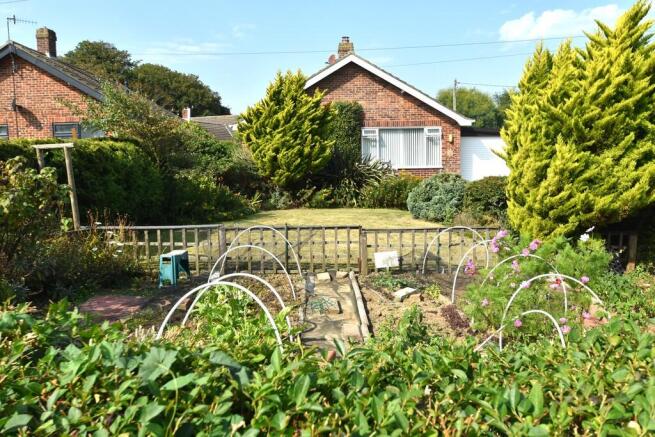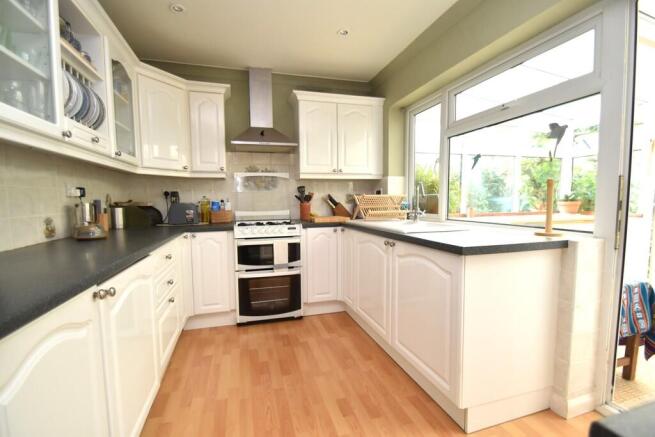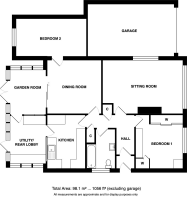
Overstrand

- PROPERTY TYPE
Detached Bungalow
- BEDROOMS
2
- BATHROOMS
1
- SIZE
Ask agent
- TENUREDescribes how you own a property. There are different types of tenure - freehold, leasehold, and commonhold.Read more about tenure in our glossary page.
Freehold
Key features
- Sea Views
- Comfortable Sitting Room
- Separate Dining Room
- Garden Room
- Kitchen & Utility
- Two Double Bedrooms
- Bathroom
- Garage & Parking
- Lovely Gardens
- Gas Central Heating & Double Glazing
Description
Today, Overstrand offers an idyllic blend of coastal and countryside walks, along with a range of local amenities. The High Street features a convenient store/post office and the welcoming White Horse public house. The village also boasts a primary school, church, village hall, and art center. Additional highlights include the stunning Sea Marge Hotel, beautiful sandy beaches, and the well-known cliff-top café. Regular bus services connect Overstrand to nearby North Walsham (8 miles) and Cromer (3 miles), with hourly routes to Norwich, Sheringham, and Holt.
Description Probably constructed in the 1970's this bright and airy, established detached bungalow stands on a good size mature plot in a popular location within Overstrand with a south-westerly aspect at the rear and views of the sea from the front garden and driveway.
There is a good size sitting room with large picture window overlooking the front garden, separate dining room and well fitted kitchen plus a garden room and rear lobby/utility extension across the back of the bungalow. There are two double bedrooms the principal of which is well fitted with bedroom furniture and the second bedroom off the dining room was converted from the original garage.
Reception Lobby 4' x 2' 9" (1.22m x 0.84m) Carpet, ceiling coving, glazed double door to:
Reception Hall Radiator, built-in cloaks cupboard, built-in linen cupboard with slatted shelving, access to roof space, carpet, ceiling coving.
Sitting Room 18' x 11' 11" (5.49m x 3.63m) (Front Aspect) Feature fireplace with gas fire, TV point, radiator, carpet, ceiling coving.
Dining Room 11' 11" x 10' (3.63m x 3.05m) (Rear Aspect) Radiator, carpet, ceiling coving, door to bedroom two, sliding patio door to:
Garden Room 10' 11" x 8' (3.33m x 2.44m) Windows on three elevations and glazed patio doors leading to the rear garden, double radiator, wood effect laminated flooring, door to the utility.
Kitchen 11' 10" x 8' 5" (3.61m x 2.57m) (Rear Aspect) Attractively fitted and comprising Inset 1.5 bowl porcelain sink with mixer tap and cupboards under, further base cupboard and drawer units with work surfaces over, integrated fridge, space for gas cooker, part tiled walls, extractor hood, matching wall cupboards to include glass mounted display, cupboards, plate rack, and corner shelving, radiator, part-tiled walls, wood effect, laminated flooring, ceiling coving, and inset ceiling downlights, part glazed door to:
Utility/Rear Entrance Lobby 10' 9" x 8' 3" (3.28m x 2.51m) With fitted cupboards, shelving, and work surface over, further fitted work surface with space and plumbing for automatic washing machine and dishwasher, wood effect vinyl flooring, glazed door to the rear garden.
Bedroom 1 12' x 10' 5" (3.66m x 3.18m) (Front Aspect) To include double and single wardrobing with bed recess, storage cupboards over, and lighting, further fitted wardrobing with sliding doors, fitted dressing table with drawers, radiator, carpet, ceiling coving.
Bedroom 2 15' 8" x 8' 6" (4.78m x 2.59m) (Rear Aspect) Double radiator, carpet, ceiling coving.
Bathroom 8' 6" x 6' (2.59m x 1.83m) (Side Aspect) With a white suite comprising of cast iron bath with independent shower over and shower screen, low level WC, fancy hand basin with cupboard under and tiled splashback, part tiled walls, heated chrome towel radiator, mirror with lighting and shelf, cork tiled floor, ceiling coving and inset ceiling downlights.
Outside To the front of the property is a concrete track & gravel driveway providing parking for at least three family sized vehicles and giving access to an attached garage, 21' x 11' 8" with new up and over door and light. The most attractive front garden is partly laid-to lawn with well stocked surrounding borders with a variety of perennials, shrubs, and bushes together with established conifers. Good-sized area for vegetables and attractive views to the sea to the front and side of the garden screened by established hedging and fencing. A concrete path with gate leads to the side of the property and rear garden offering total privacy and seclusion being partly laid-to lawn with particularly well stocked beds and borders boasting a wide variety of perennials, shrubs, and bushes together with rose, climbers, and established trees. Timber garden shed, aluminium greenhouse, and timber summer house. Adjoining the bungalow is a paved and brick patio. The whole garden is well screened by hedging and fencing and there was also a good-sized pond with rockery and seating area.
Important Agent Note Buyers are recommended to check the Shoreline Management Plans to satisfy themselves regarding future coastal erosion.
Services All mains services are available.
Local Authority/Council Tax North Norfolk District Council, Council offices, Cromer Road, Cromer NR27 9EN Tel:
Council Tax Band B.
EPC Rating The energy rating for this property is D. A full energy performance certificate is available on request.
Important Agent Note Intending purchases will be asked to provide original identity documentation and proof of address before solicitors are instructed.
We Are Here To Help If your interest in this property is dependent on anything about the property or its surroundings, which are not referred to in the sale particulars, please contact us before viewing, and we will do our best to answer any questions you may have
- COUNCIL TAXA payment made to your local authority in order to pay for local services like schools, libraries, and refuse collection. The amount you pay depends on the value of the property.Read more about council Tax in our glossary page.
- Ask agent
- PARKINGDetails of how and where vehicles can be parked, and any associated costs.Read more about parking in our glossary page.
- Garage
- GARDENA property has access to an outdoor space, which could be private or shared.
- Yes
- ACCESSIBILITYHow a property has been adapted to meet the needs of vulnerable or disabled individuals.Read more about accessibility in our glossary page.
- Ask agent
Overstrand
Add an important place to see how long it'd take to get there from our property listings.
__mins driving to your place
Get an instant, personalised result:
- Show sellers you’re serious
- Secure viewings faster with agents
- No impact on your credit score
Your mortgage
Notes
Staying secure when looking for property
Ensure you're up to date with our latest advice on how to avoid fraud or scams when looking for property online.
Visit our security centre to find out moreDisclaimer - Property reference 101301035366. The information displayed about this property comprises a property advertisement. Rightmove.co.uk makes no warranty as to the accuracy or completeness of the advertisement or any linked or associated information, and Rightmove has no control over the content. This property advertisement does not constitute property particulars. The information is provided and maintained by Watsons, Norfolk. Please contact the selling agent or developer directly to obtain any information which may be available under the terms of The Energy Performance of Buildings (Certificates and Inspections) (England and Wales) Regulations 2007 or the Home Report if in relation to a residential property in Scotland.
*This is the average speed from the provider with the fastest broadband package available at this postcode. The average speed displayed is based on the download speeds of at least 50% of customers at peak time (8pm to 10pm). Fibre/cable services at the postcode are subject to availability and may differ between properties within a postcode. Speeds can be affected by a range of technical and environmental factors. The speed at the property may be lower than that listed above. You can check the estimated speed and confirm availability to a property prior to purchasing on the broadband provider's website. Providers may increase charges. The information is provided and maintained by Decision Technologies Limited. **This is indicative only and based on a 2-person household with multiple devices and simultaneous usage. Broadband performance is affected by multiple factors including number of occupants and devices, simultaneous usage, router range etc. For more information speak to your broadband provider.
Map data ©OpenStreetMap contributors.







