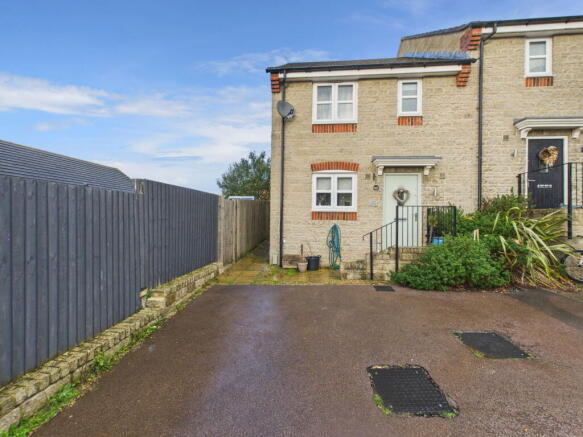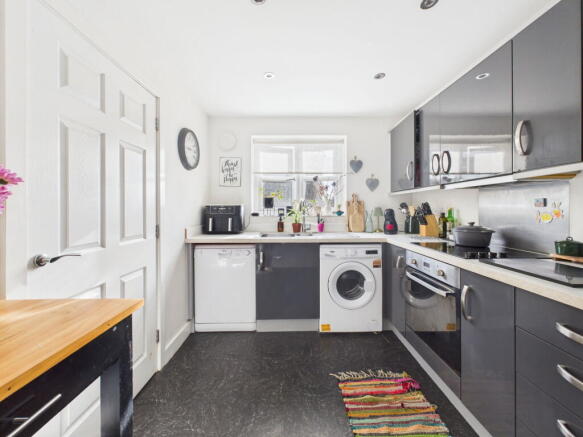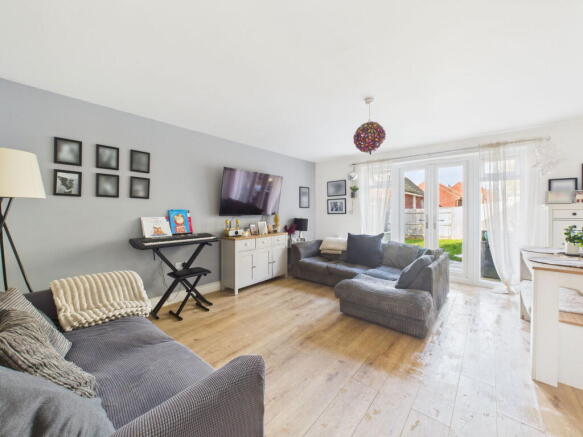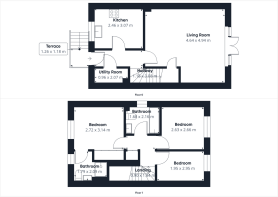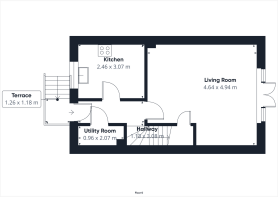
3 bedroom semi-detached house for sale
Sneyd Wood Road, Cinderford

- PROPERTY TYPE
Semi-Detached
- BEDROOMS
3
- BATHROOMS
2
- SIZE
Ask agent
- TENUREDescribes how you own a property. There are different types of tenure - freehold, leasehold, and commonhold.Read more about tenure in our glossary page.
Freehold
Key features
- Three bedroom semi-detached house
- Off road parking, garage
- Enclosed gardens to the rear
- Spacious living accommodation throughout
- Situated in a popular residential location
- Freehold, Council tax band C, EPC Rating TBC
Description
A spacious three-bedroom semi-detached home, ideally positioned in a popular residential area of Cinderford. The property offers comfortable, well-proportioned accommodation throughout and benefits from off-road parking, a garage, and attractive enclosed gardens, making it a perfect choice for families or those seeking a practical and welcoming home in a convenient location.
The market town of Cinderford provides a variety of amenities, including shops, a post office, supermarkets, a library, a health centre, the Forest of Dean hospital, a dentist, and a sports/leisure centre. It also offers both primary and secondary education, along with regular bus services to Gloucester (approximately 14 miles away) and surrounding areas.
Entering through the front door, you step into a central hallway where the staircase rises to the first floor. From the hallway, there’s convenient access to a separate utility room, a practical addition that keeps laundry and household tasks neatly tucked away.
To the left, the kitchen is a bright and contemporary space, thoughtfully designed to maximise both style and practicality. Sleek gloss cabinetry in a deep grey tone contrasts beautifully with light worktops, creating a modern, polished look. A wide window above the sink allows plenty of natural light to pour in, giving the room a fresh, welcoming feel throughout the day. Well-equipped for everyday living, the kitchen offers ample storage and workspace, with integrated appliances neatly arranged for efficiency. There’s room for additional freestanding pieces too, such as a dishwasher or washing machine, without compromising the sense of space. This is a kitchen that feels warm and lived-in a cheerful hub of the home, perfect for cooking family meals, sharing morning coffee, or helping with homework while dinner is on the go. Thoughtfully laid out and filled with light, it’s a space that brings practicality and personality together beautifully.
The living room is a wonderfully light and inviting space, designed for both relaxation and family time. Generous in size, it easily accommodates multiple seating areas perfect for lounging with a book, gathering for movie nights, or entertaining friends. A large window and glazed doors allow natural light to fill the room, enhancing the sense of space and warmth. The soft neutral décor, paired with the wood-effect flooring, gives the room a contemporary yet homely feel. There’s ample room for a dining table or workstation if desired, making this a versatile, open-plan area that adapts beautifully to modern living. It’s a room that feels instantly welcoming bright by day and cosy in the evenings providing the perfect backdrop for everyday family life.
Upstairs, a bright central landing connects the three bedrooms and two bathrooms, creating a well-balanced layout. Each room is easily accessible, with the main bathroom set to the centre and the bedrooms arranged around it, offering a natural sense of flow and privacy.
The principal bedroom is a calm and welcoming retreat, thoughtfully styled to create a restful atmosphere. A large window allows plenty of natural light to fill the space, complemented by soft, neutral décor that enhances the room’s airy feel. There’s ample room for a double bed, along with bedside tables and a chest of drawers or wardrobe, making it both comfortable and practical. The proportions of the room allow for flexible furniture arrangements, while the gentle flow of daylight gives it a bright, peaceful quality ideal for slow weekend mornings or quiet evenings. The en suite shower room is sleek and modern, designed with both comfort and convenience in mind. Finished in neutral tones, it features a large, fully tiled shower enclosure with glass doors, creating a fresh, contemporary feel. A pedestal wash basin and low-level WC complete the suite, with subtle wall accents and a well-placed mirror enhancing the sense of light and space.
Bedroom two offers a comfortable and versatile space ideal for a child, guest, or even as a home office. A wide window fills the room with natural light, creating a warm and welcoming atmosphere, while soft, playful décor enhances its sense of charm and personality .The room is well-proportioned, with space for a single or small double bed alongside a wardrobe and storage. Its layout allows flexibility as needs change equally suited for sleep, study, or play.
The third bedroom is a delightful space that captures plenty of natural light through a wide rear-facing window. Soft, playful tones give it a bright and happy feel, making it perfect as a child’s room, nursery, or creative space. Despite its compact size, it’s thoughtfully arranged to offer room for a single bed, wardrobe, and a small desk or dressing table. The layout makes excellent use of the space, creating a cosy and inviting room that feels both comfortable and practical ideal for growing families or visiting guests.
The family bathroom is stylish and thoughtfully finished, combining modern fittings with a soft, calming aesthetic. A large window brings in plenty of natural light, highlighting the tasteful contrast between the dark feature wall and lighter surrounding tones. The suite includes a contemporary wash basin set on a charming storage cabinet, a WC, and space for additional shelving or accessories, keeping the room both functional and inviting.
Outside - A private driveway provides convenient off-road parking, which leads to a garage, offering excellent storage or workshop potential. To the rear, the garden enjoys a lovely sense of privacy, enclosed by timber fencing and bordered with mature greenery. A paved patio area sits directly outside the living room, ideal for outdoor dining or summer barbecues, while the lawn beyond provides plenty of space for children to play or for keen gardeners to add their own touch. The overall feel is one of calm and comfort a manageable, family-friendly outdoor space that perfectly complements the home’s warm and welcoming interior.
- COUNCIL TAXA payment made to your local authority in order to pay for local services like schools, libraries, and refuse collection. The amount you pay depends on the value of the property.Read more about council Tax in our glossary page.
- Band: C
- PARKINGDetails of how and where vehicles can be parked, and any associated costs.Read more about parking in our glossary page.
- Garage,Driveway
- GARDENA property has access to an outdoor space, which could be private or shared.
- Yes
- ACCESSIBILITYHow a property has been adapted to meet the needs of vulnerable or disabled individuals.Read more about accessibility in our glossary page.
- Ask agent
Energy performance certificate - ask agent
Sneyd Wood Road, Cinderford
Add an important place to see how long it'd take to get there from our property listings.
__mins driving to your place
Get an instant, personalised result:
- Show sellers you’re serious
- Secure viewings faster with agents
- No impact on your credit score
Your mortgage
Notes
Staying secure when looking for property
Ensure you're up to date with our latest advice on how to avoid fraud or scams when looking for property online.
Visit our security centre to find out moreDisclaimer - Property reference S1486792. The information displayed about this property comprises a property advertisement. Rightmove.co.uk makes no warranty as to the accuracy or completeness of the advertisement or any linked or associated information, and Rightmove has no control over the content. This property advertisement does not constitute property particulars. The information is provided and maintained by Hattons Estate Agents, Forest of Dean. Please contact the selling agent or developer directly to obtain any information which may be available under the terms of The Energy Performance of Buildings (Certificates and Inspections) (England and Wales) Regulations 2007 or the Home Report if in relation to a residential property in Scotland.
*This is the average speed from the provider with the fastest broadband package available at this postcode. The average speed displayed is based on the download speeds of at least 50% of customers at peak time (8pm to 10pm). Fibre/cable services at the postcode are subject to availability and may differ between properties within a postcode. Speeds can be affected by a range of technical and environmental factors. The speed at the property may be lower than that listed above. You can check the estimated speed and confirm availability to a property prior to purchasing on the broadband provider's website. Providers may increase charges. The information is provided and maintained by Decision Technologies Limited. **This is indicative only and based on a 2-person household with multiple devices and simultaneous usage. Broadband performance is affected by multiple factors including number of occupants and devices, simultaneous usage, router range etc. For more information speak to your broadband provider.
Map data ©OpenStreetMap contributors.
