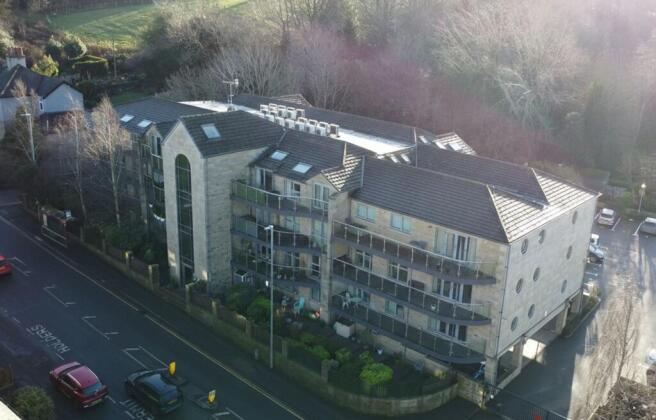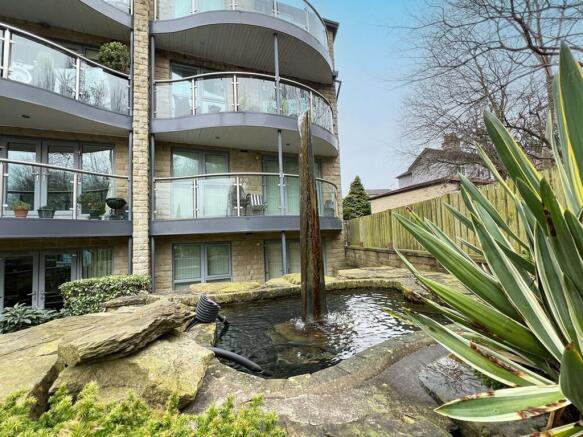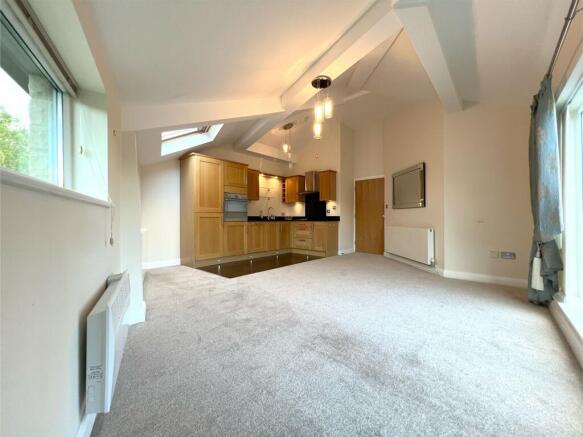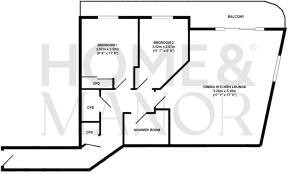
Somerset Road, Somersbury Court, HD5

- PROPERTY TYPE
Apartment
- BEDROOMS
2
- BATHROOMS
1
- SIZE
614 sq ft
57 sq m
Key features
- No Chain
- Quiet and serene setting
- Luxury third floor apartment
- Landscaped gardens
- Secure gated parking - 1 designated parking space + visitor parking
- Central village location
- Close to excellent amenities & transport links
Description
Set behind a secure gated entrance, this exquisite third-floor apartment offers a haven of privacy and tranquillity. Nestled within an exclusive development, surrounded by beautifully landscaped gardens and a serene pond with a bespoke water feature, this home is a true retreat from the outside world. Inside, luxury abounds, with an efficient central heating system, high-end fixtures and fittings, and a modern shower room. The contemporary kitchen, complete with integrated appliances and gleaming granite work surfaces, is perfect for intimate dinners or entertaining loved ones. With an allocated parking space and ample visitor parking offered to the market with no chain, this exceptional home is set in the picturesque and highly sought-after village of Almondbury, where charming amenities and excellent transport links are just a stone’s throw away.
EPC Rating: C
Entrance Lobby
The apartment block benefits from two main entrances, one from the main road and another conveniently accessed from the parking area to the rear. A secure intercom entry system provides peace of mind, with individual post boxes for each apartment located in the communal hallway. Apartment 24 is a top-floor residence, which can be comfortably accessed via either the stairs or the lift, offering both convenience and privacy.
Entrance Hallway
You are welcomed into the apartment by a spacious and inviting hallway, finished with stylish laminate flooring and recessed spotlights that create a warm and contemporary first impression. From here, doors lead to the open-plan living dining kitchen, two bedrooms, and the shower room. There is also a useful utility cupboard with plumbing for a washing machine, along with an airing cupboard providing additional storage.
Open Plan Dining Kitchen & Lounge
5.2m x 5.18m
Flooded with natural light, this impressive space is enhanced by large windows and beautiful patio doors that open onto a delightful balcony, creating a seamless connection between indoors and out. The kitchen is fitted with a range of oak units, complemented by granite work surfaces for a timeless and high-quality finish. Integrated appliances include a fridge freezer, electric oven, dishwasher, and sink with mixer tap, along with a Smeg four-ring electric hob and stainless steel extractor above. Generous in size and presented in soft neutral tones with a cream carpet underfoot, the room offers ample space for a variety of lounge and dining furniture, making it as functional as it is elegant, a perfect setting for both relaxing and entertaining.
Bedroom 1
2.67m x 3.5m
A generously sized bedroom, beautifully appointed with fitted sliding wardrobes providing excellent storage. Velux and feature windows fill the room with natural light and frame lovely views of the balcony, creating a bright and tranquil atmosphere.
Bedroom 2
3.52m x 2.67m
Flooded with natural light courtesy of the large Velux window and additional windows framing delightful views of the balcony, this generously sized room is beautifully presented in neutral tones. Offering ample space for a variety of freestanding furniture, it provides a calm and versatile setting.
Shower Room
2.27m x 1.66m
A crisp, clean, and contemporary shower room. It features a large walk-in shower with a sleek glass screen, a modern wash basin, WC, and a chrome heated towel rail. The space is fully tiled in soft neutral tones, offering timeless elegance with effortless maintenance.
Exterior
Externally, the property enjoys a truly picturesque setting within this exclusive gated development, accessed via a secure electric entrance that ensures both privacy and peace of mind. The beautifully manicured and landscaped grounds create a serene backdrop, enhanced by a stunning water feature and a variety of mature shrubs and plants that bring year-round colour and character. The apartment benefits from one allocated parking space, conveniently accessed through a secure coded gate, with additional visitor parking available for guests. At the heart of the development lies The Somer House, a charming communal garden room where residents can gather to relax, socialise, and enjoy shared moments in a warm and welcoming setting. This exclusive community perfectly balances privacy, security, and connection, offering an exceptional lifestyle in a peaceful and beautifully maintained environment.
Leasehold Information
Years remaining - 150 years from 11/10/2011
Ground Rent - £150 per year
Service Charges - £498.12 per quarter
Parking - Allocated parking
Disclaimer
Whilst every effort is made to ensure the accuracy of the information provided, Home & Manor gives no representations or warranties regarding the statements contained within these particulars, which should not be relied upon as statements of fact. All information is supplied by the Seller. Your Conveyancer is legally responsible for ensuring that any purchase agreement fully protects your interests. Please notify us if you become aware of any inaccuracies. If an offer is accepted on a property marketed by Home & Manor, all purchasers will be required to complete identification checks and provide proof and source of funds. This is a legal requirement under Anti-Money Laundering (AML) regulations. We use a specialist third-party provider alongside our in-house compliance team to carry out these checks. The cost is £50.00 + VAT per person, payable in advance once an offer is agreed and prior to issue of the sales memorandum. This fee is non-refundable.
- COUNCIL TAXA payment made to your local authority in order to pay for local services like schools, libraries, and refuse collection. The amount you pay depends on the value of the property.Read more about council Tax in our glossary page.
- Band: B
- PARKINGDetails of how and where vehicles can be parked, and any associated costs.Read more about parking in our glossary page.
- Off street
- GARDENA property has access to an outdoor space, which could be private or shared.
- Private garden
- ACCESSIBILITYHow a property has been adapted to meet the needs of vulnerable or disabled individuals.Read more about accessibility in our glossary page.
- Ask agent
Energy performance certificate - ask agent
Somerset Road, Somersbury Court, HD5
Add an important place to see how long it'd take to get there from our property listings.
__mins driving to your place
Get an instant, personalised result:
- Show sellers you’re serious
- Secure viewings faster with agents
- No impact on your credit score
Your mortgage
Notes
Staying secure when looking for property
Ensure you're up to date with our latest advice on how to avoid fraud or scams when looking for property online.
Visit our security centre to find out moreDisclaimer - Property reference 212c66be-80a0-4ec9-8eee-4ec5a148ca7b. The information displayed about this property comprises a property advertisement. Rightmove.co.uk makes no warranty as to the accuracy or completeness of the advertisement or any linked or associated information, and Rightmove has no control over the content. This property advertisement does not constitute property particulars. The information is provided and maintained by Home & Manor, Huddersfield. Please contact the selling agent or developer directly to obtain any information which may be available under the terms of The Energy Performance of Buildings (Certificates and Inspections) (England and Wales) Regulations 2007 or the Home Report if in relation to a residential property in Scotland.
*This is the average speed from the provider with the fastest broadband package available at this postcode. The average speed displayed is based on the download speeds of at least 50% of customers at peak time (8pm to 10pm). Fibre/cable services at the postcode are subject to availability and may differ between properties within a postcode. Speeds can be affected by a range of technical and environmental factors. The speed at the property may be lower than that listed above. You can check the estimated speed and confirm availability to a property prior to purchasing on the broadband provider's website. Providers may increase charges. The information is provided and maintained by Decision Technologies Limited. **This is indicative only and based on a 2-person household with multiple devices and simultaneous usage. Broadband performance is affected by multiple factors including number of occupants and devices, simultaneous usage, router range etc. For more information speak to your broadband provider.
Map data ©OpenStreetMap contributors.





